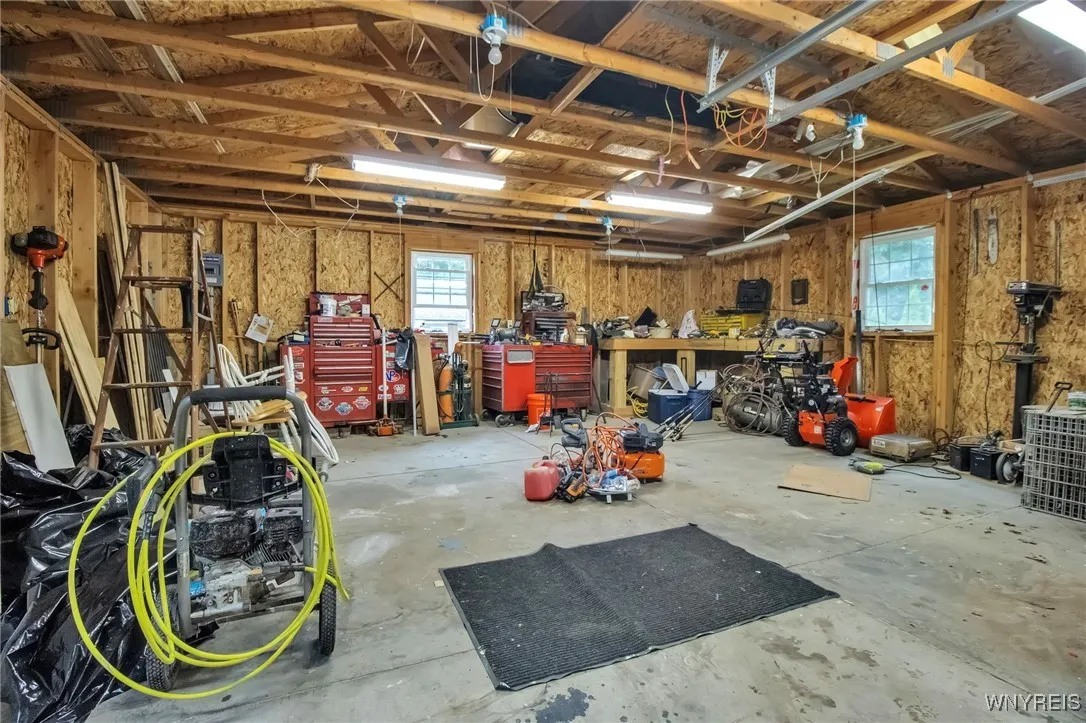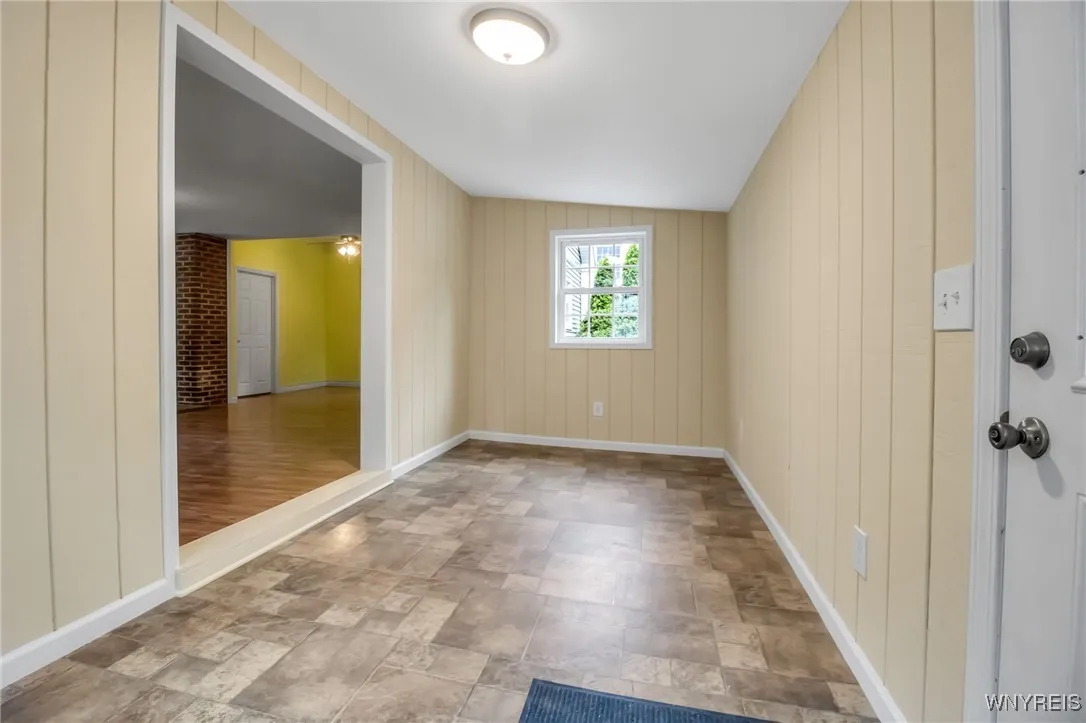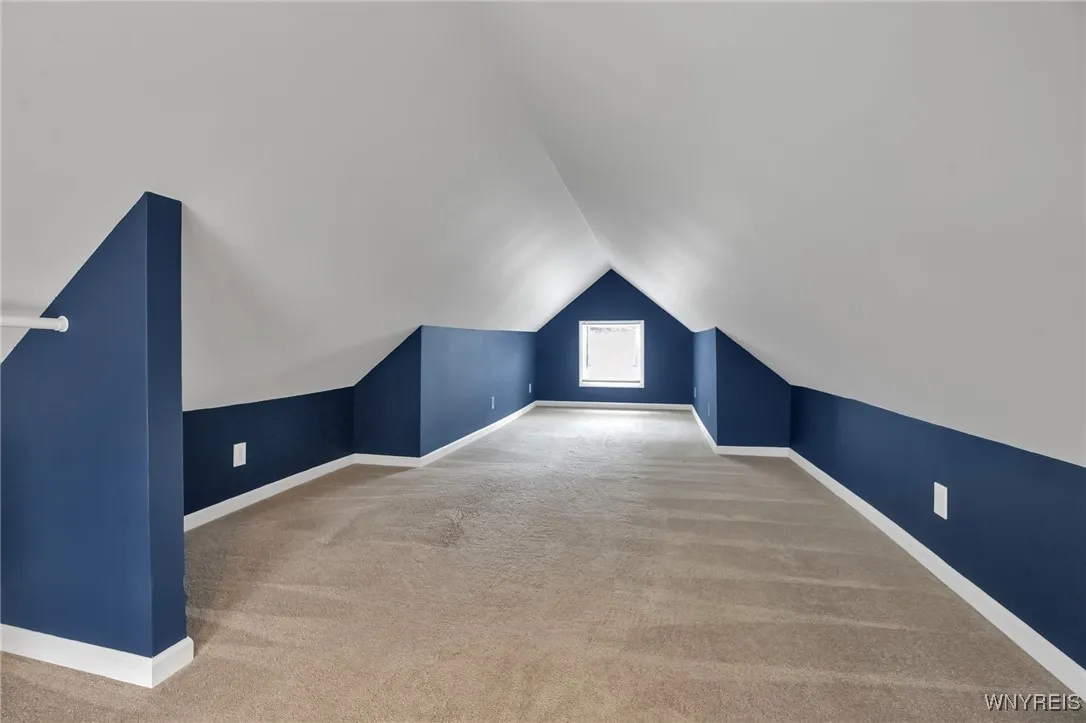Price $285,000
178 Main Street, Newstead, New York 14001, Newstead, New York 14001
- Bedrooms : 4
- Bathrooms : 2
- Square Footage : 1,560 Sqft
- Visits : 1 in 6 days
Welcome to 178 Main Street in Akron—where peaceful living meets unbeatable location. Nestled at the end of a quiet dead-end street, this home offers the rare combination of privacy, convenience, and natural beauty. Just a five-minute walk puts you in the heart of the Village of Akron, with shops, restaurants, and community charm at your fingertips. And when you want to escape into nature, you won’t have to go far—Akron Falls Park is just around the corner, and scenic walking and hiking trails begin quite literally at your front door. Inside, the home offers plenty of flexible space. The main floor features three comfortable bedrooms and a full bath, all tied together by rich hardwood flooring.Upstairs, a spacious bonus room offers endless flexibility—ideal as a playroom, office, or even a potential bedroom depending on your needs. The lower level adds even more room to spread out, featuring a large entertaining area, a second full bath, and an additional bedroom. The true standout? The backyard. Surrounded by mature trees and lush greenery, this park-like setting feels like your own private retreat. Whether you’re enjoying a quiet morning coffee or hosting friends on a summer evening, this outdoor space offers peace, beauty, and total relaxation without ever leaving home. Also Outside, a large two-car detached garage (built in 2014) and a metal shed with a man door (added in 2020)—both wired with electric—provide great storage or workspace. Major updates include the roof and windows (2015), siding (2016), and fresh interior paint (2025), ensuring the home is move-in ready. If you’re searching for a home that offers space, comfort, and a backyard that feels like your own private park—all just steps from the Village—178 Main Street is the one. Come experience it today. Showings begin 6/23 at 9 Am.












































