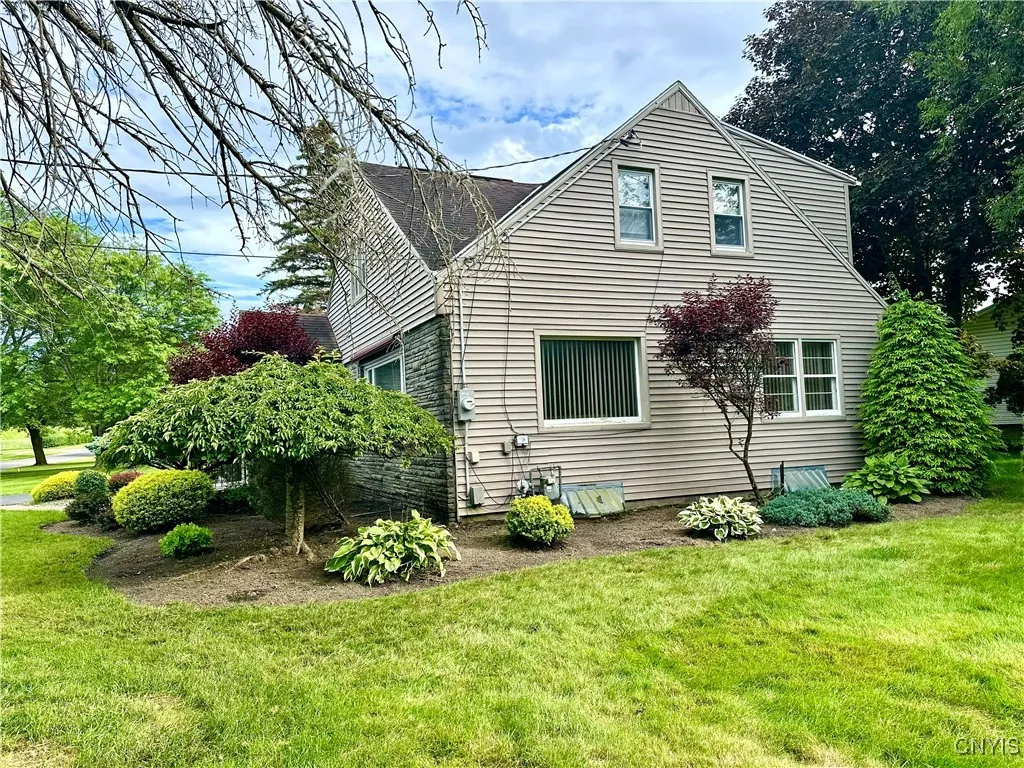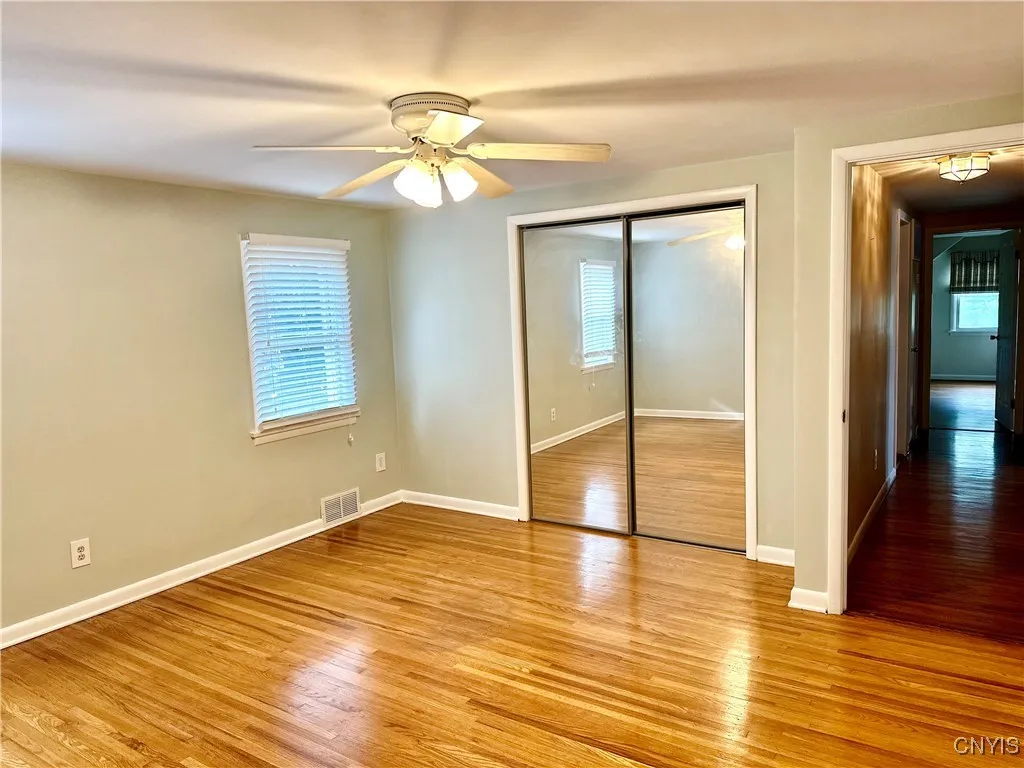Price $379,000
1000 Sherman Drive, Utica, New York 13501, Utica, New York 13501
- Bedrooms : 4
- Bathrooms : 2
- Square Footage : 2,081 Sqft
- Visits : 4 in 5 days
$379,000
Features
Heating System :
Gas, Forced Air
Cooling System :
Central Air
Basement :
Full, Partially Finished
Patio :
Deck
Appliances :
Electric Range, Refrigerator, Electric Oven, Gas Cooktop, Gas Water Heater
Architectural Style :
Cape Cod
Parking Features :
Attached, Garage
Pool Expense : $0
Roof :
Asphalt
Sewer :
Connected
Address Map
State :
NY
County :
Oneida
City :
Utica
Zipcode :
13501
Street : 1000 Sherman Drive, Utica, New York 13501
Floor Number : 0
Longitude : W76° 46' 40.8''
Latitude : N43° 4' 48.3''
MLS Addon
Office Name : Coldwell Banker Faith Properties
Association Fee : $0
Bathrooms Total : 3
Building Area : 2,081 Sqft
CableTv Expense : $0
Construction Materials :
Vinyl Siding, Stone
Electric :
Circuit Breakers
Electric Expense : $0
Exterior Features :
Deck, Blacktop Driveway, Awning(s)
Fireplaces Total : 1
Flooring :
Hardwood, Tile, Varies
Garage Spaces : 2
Interior Features :
Bedroom On Main Level, Eat-in Kitchen, Ceiling Fan(s), Separate/formal Living Room, Central Vacuum, Cedar Closet(s)
Internet Address Display : 1
Internet Listing Display : 1
SyndicateTo : Realtor.com
Listing Terms : Cash, Conventional, FHA
Lot Features :
Rectangular, Residential Lot, Rectangular Lot
LotSize Dimensions : 126X85
Maintenance Expense : $0
Parcel Number : 301600-330-012-0005-002-000-0000
Special Listing Conditions :
Standard, Estate
Stories Total : 1
Subdivision Name : Sherman Gardens
Utilities :
Cable Available, Sewer Connected, Water Connected
Virtual Tour : Click Here
Property Description
Beautiful 4-Bedroom, 2.5-Bath Home with Exceptional Layout and Outdoor Space
This spacious home features a formal living and dining room, a cozy family room, and an eat-in kitchen with all appliances included. The desirable first-floor primary suite offers comfort and convenience, while three additional bedrooms upstairs provide ample living space, highlighted by a large cedar closet and generous storage throughout.
The kitchen opens to a warm family room with a fireplace and sliding doors that lead to a massive deck—perfect for entertaining. Enjoy the partially finished basement, updated electrical entrance, central air, and beautifully landscaped grounds with a large, private backyard.
Basic Details
Property Type : Residential
Listing Type : For Sale
Listing ID : S1616841
Price : $379,000
Bedrooms : 4
Rooms : 8
Bathrooms : 2
Half Bathrooms : 1
Square Footage : 2,081 Sqft
Year Built : 1957
Lot Area : 10,710 Sqft
Status : Active
Property Sub Type : Single Family Residence


















































