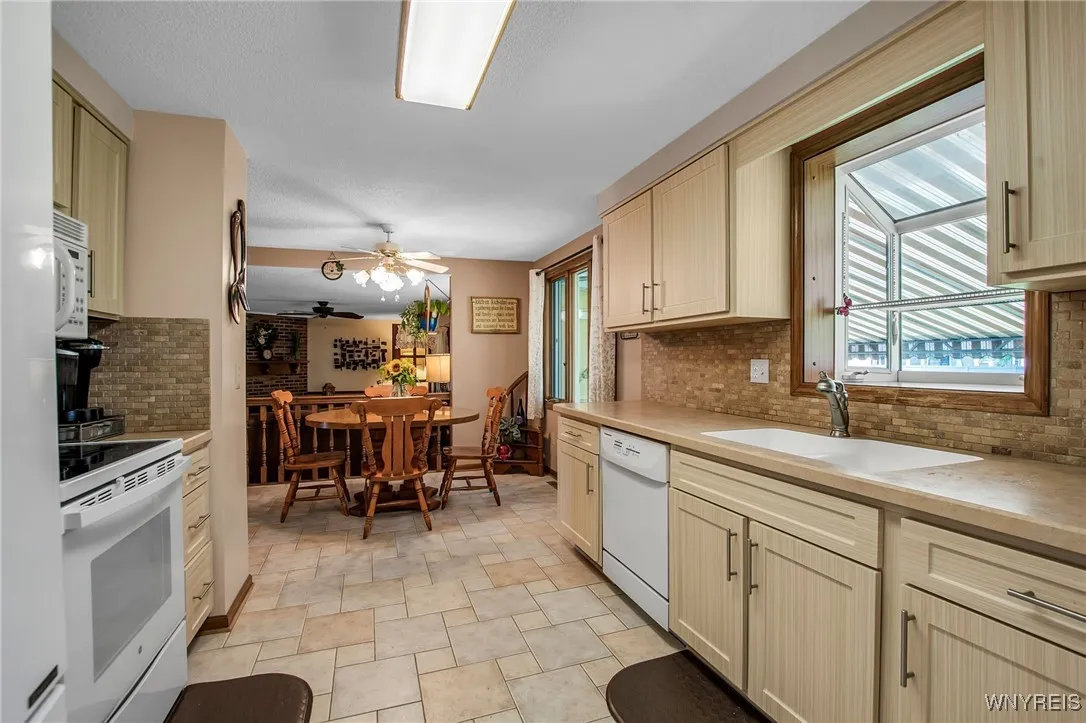Price $424,900
12 Idlebrook Court, Lancaster, New York 14086, Lancaster, New York 14086
- Bedrooms : 4
- Bathrooms : 2
- Square Footage : 2,421 Sqft
- Visits : 3 in 3 days
Pride of ownership…only one owner of this meticulously maintained home in North Lancaster. Actual sq ftg is 2421 per builder plans and sunroom addition. Cul-de-sac location, sidewalks, and tree lined streets. Updates include: brand new tear off roof, 30-year architectural to be completed soon, furnace and a/c 2014, sump pump 2020, 80 gal HWT 2023, awning 2016, kit cabinets 2018, 1/2 bath, etc..Welcoming front door entry with ceramic tile flooring and faux finish painted walls, living room to the right with newer carpeting, formal dining room with hardwood flooring, fully applianced kitchen/dinette with tiled flooring. The updated 1/2 bath is in the hall for the convenience of your guests. The family room with hardwood flooring has a gas fireplace and French doors that lead to a beautiful sunroom with walls of windows. The sliding doors in the sunroom take you to the patio covered by a Custom Canvas awning. Upstairs are 4 good sized bedrooms and 2 full baths. The secondary bedrooms all have generously sized closets. The primary bedroom is huge with a walk-in closet and private bath with walk-in shower. The lot is pie-shaped and one of the largest in the neighborhood and a park-like setting, perfect for a pool, volleyball net, etc..being on the cup-de-sac, you have plenty of privacy. The basement is the footprint of the house giving you a lot of storage area and includes the laundry area. (Washer and dryer are also included). Amazing home in one of the most desirable locations in Lancaster – close proximity to the 33 to downtown, the NYS Thruway and the airport. Nothing to do but move in!Seller has requested to review offers (if any) on June 29th…please email highest and best; no escalations.







































