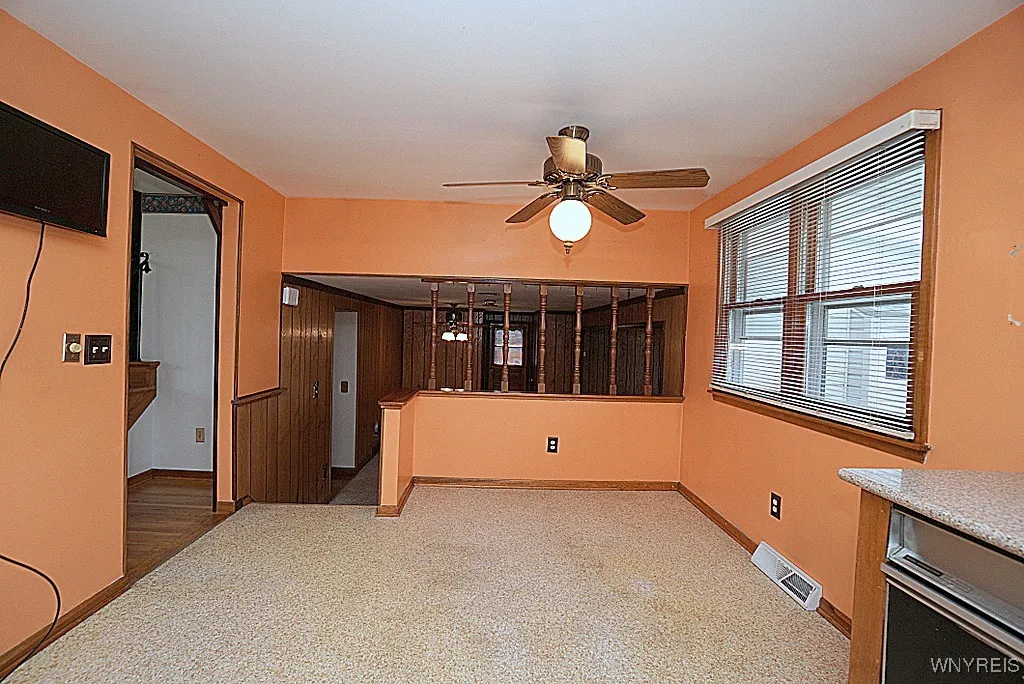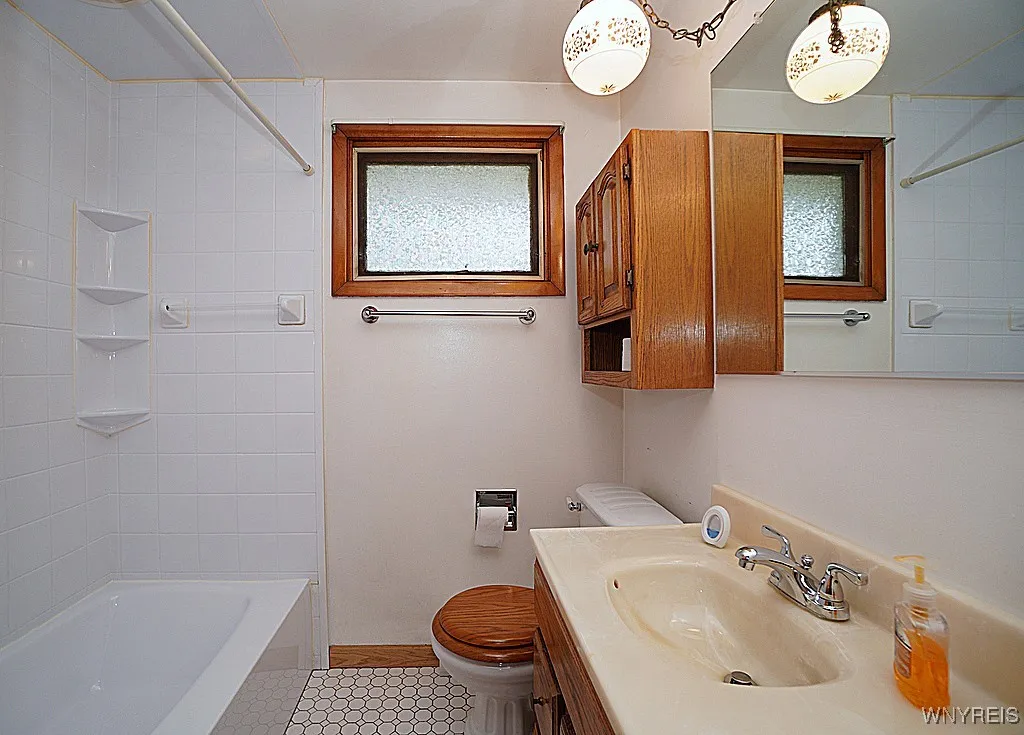Price $239,900
149 Ludel Terrace, Lackawanna, New York 14218, Lackawanna, New York 14218
- Bedrooms : 3
- Bathrooms : 1
- Square Footage : 1,657 Sqft
- Visits : 8 in 3 days
This clean move in ready 3 bedroom,1.5 bath split-level home is located in a quiet neighborhood close to all conveniences. There is beautiful original hardwood flooring in all bedrooms, the living room and the stairway. The original living room in the front of the home was used for a large formal dining room by the sellers. (this room is listed under the living room measurement). The family room was designed to have a dining area towards the front next to the kitchen and living space in the rear. {The measurements indicate this space as the dining room}. The family room is the rear room in the measurements, and there is a 1/2 bath conveniently off the family room. The main bathroom has been updated with modern finishes & fixtures. This home features an awesome, large expansive, private, fully fenced yard with no rear neighbors, a patio and 2 storage sheds. Some updates that the family is aware of is a tear off roof 10 years ago & the hot water tank which is 1-2 years old. There is also central air conditioning. The TV in the kitchen will be staying along with the entertainment center with a TV in the family room. The basement has a finished area for additional living space. Come look, and make this your Home Sweet Home! The square footage on the tax records is incorrect – it was measured by the agent.















































