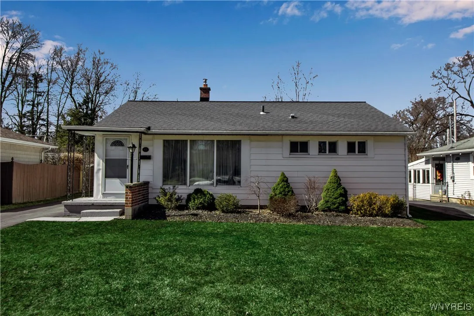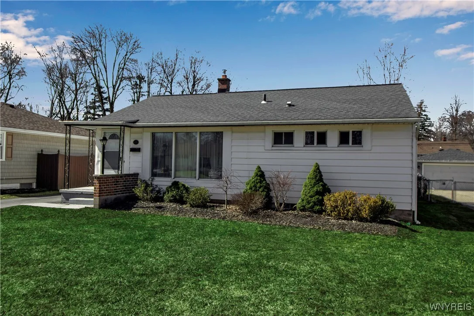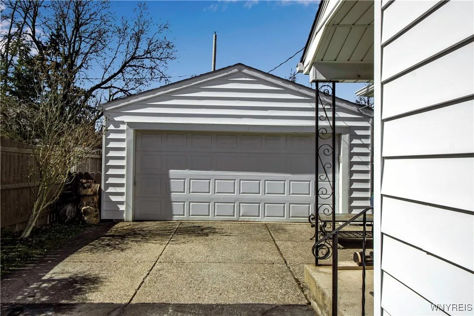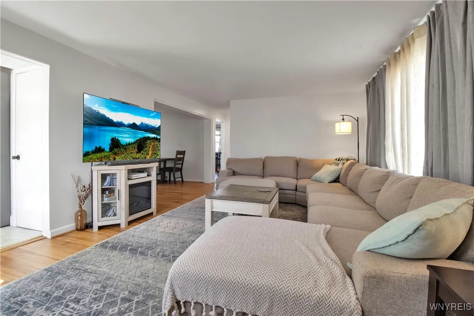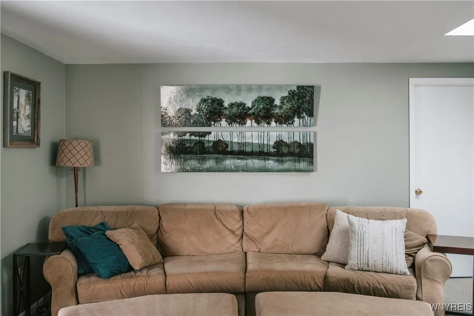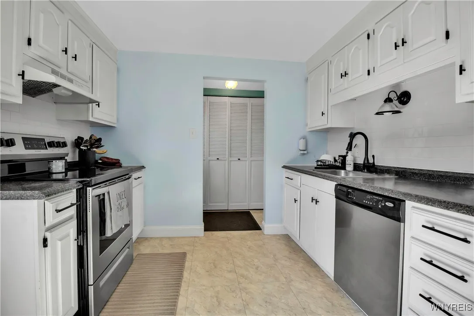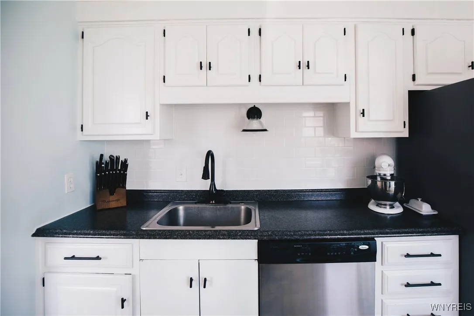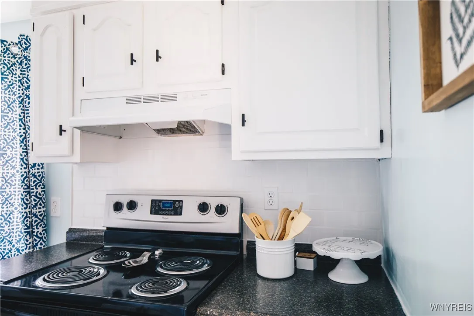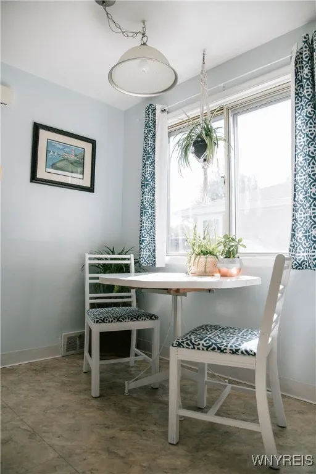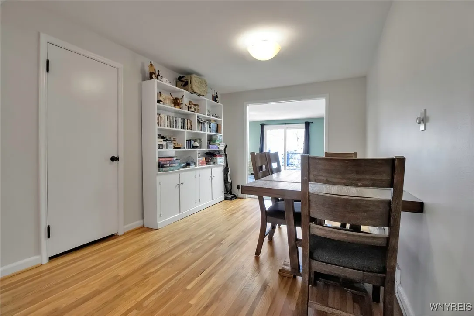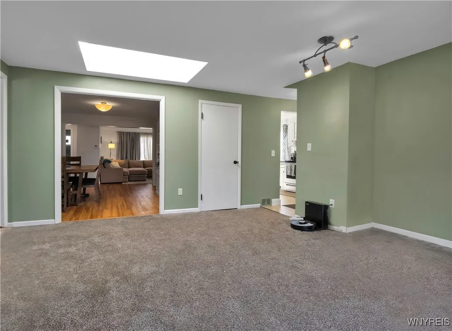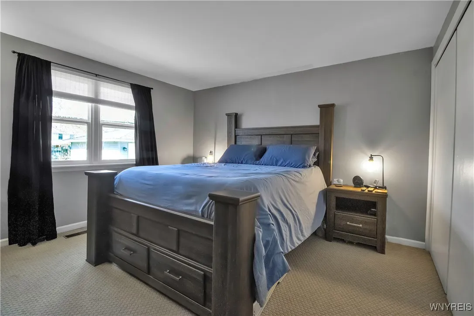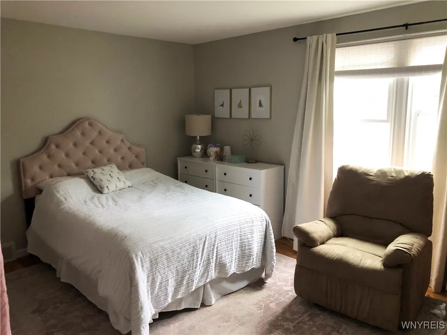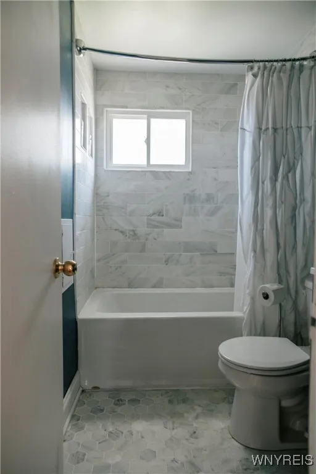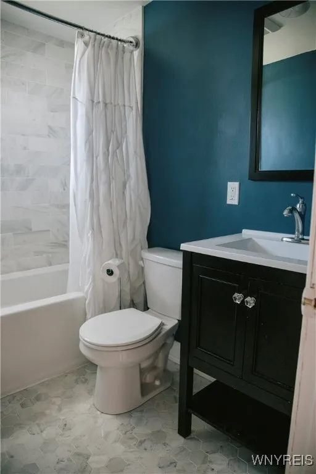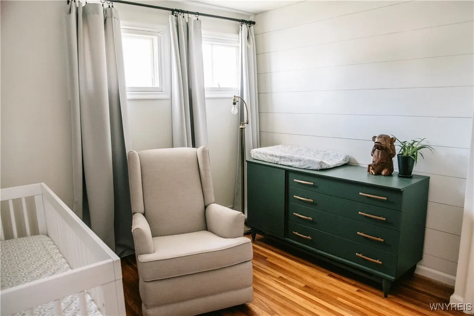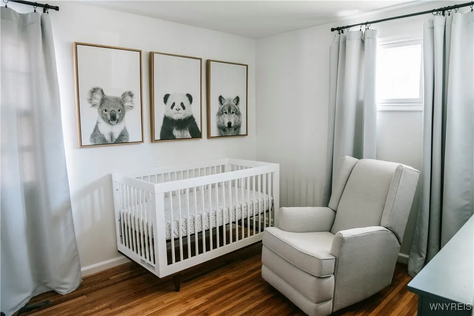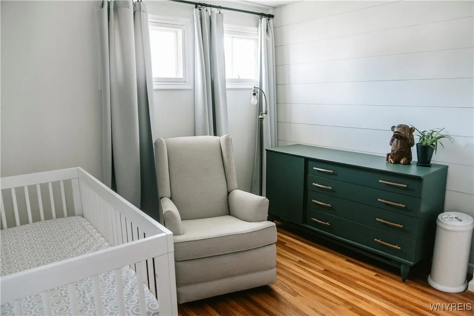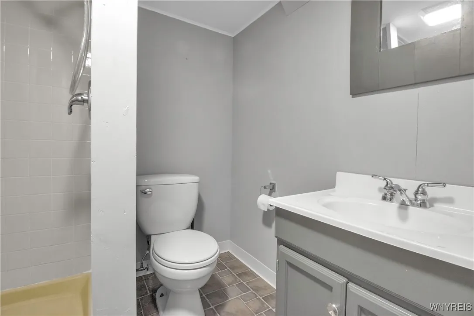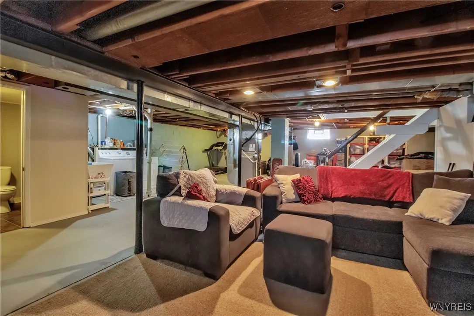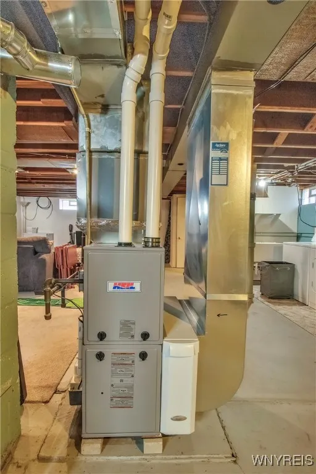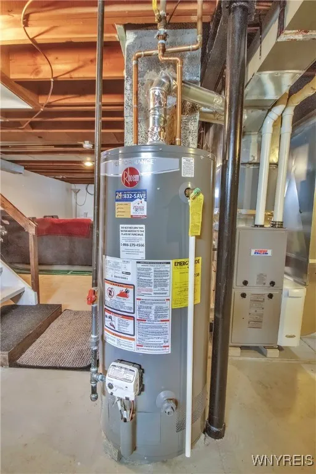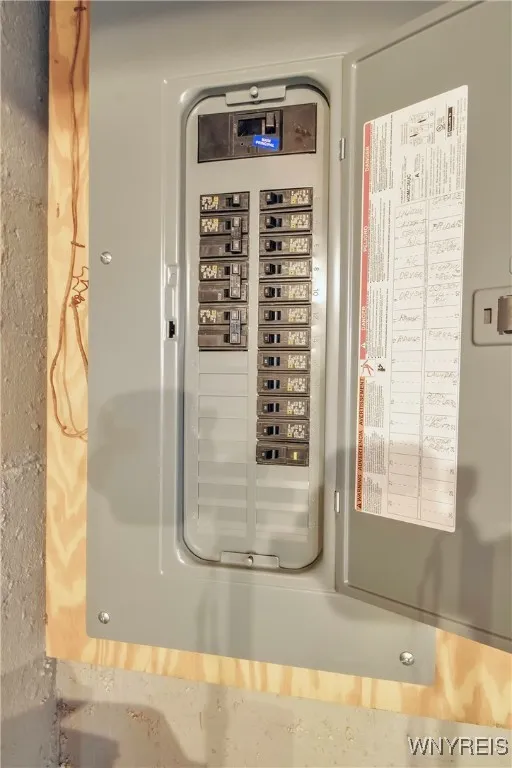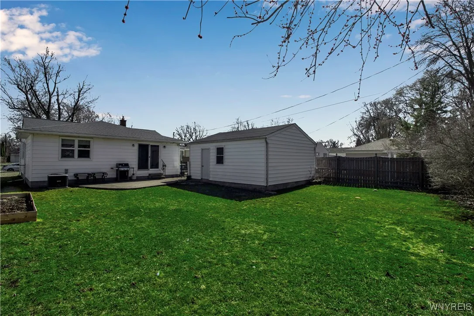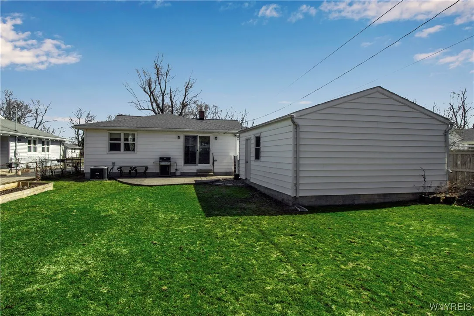Price $314,900
40 Lorfield Drive, Amherst, New York 14226, Amherst, New York 14226
- Bedrooms : 3
- Bathrooms : 2
- Square Footage : 1,468 Sqft
- Visits : 69 in 123 days
*Open House CANCELLED 4/27 11-1* Welcome home to this 3-bedroom, 2-bath ranch which offers the perfect blend of modern comfort and timeless charm. Located on a quiet, tree-lined street with sidewalks, this home is just minutes from Main Street Williamsville and convenient highway access (I-90 & I-290), plus it’s in the highly rated Smallwood/Amherst school district.
Step inside to discover gorgeous hardwood floors, abundant natural light, and a thoughtfully designed floor plan including a spacious eat-in kitchen with modern finishes and a Carrara marble bathroom that boasts a luxurious soaking tub. The family room addition features a skylight and new sliding glass door (2022) leading to a fenced backyard with a concrete patio.
The partially finished basement includes a full bathroom, laundry hookups, and additional living space, with an option for first-floor laundry in the entryway. Other highlights include a 2.5-car detached garage with a new opener system (2023), a tear-off roof replacement for both the home (2014) and garage (2021), new easy-open windows (2020), an updated furnace (2021), hot water tank (2019), central AC, and all new electrical outlets (2021).
Square footage per appraisal completed in 2011. Showings start immediately with 24hr notice.



