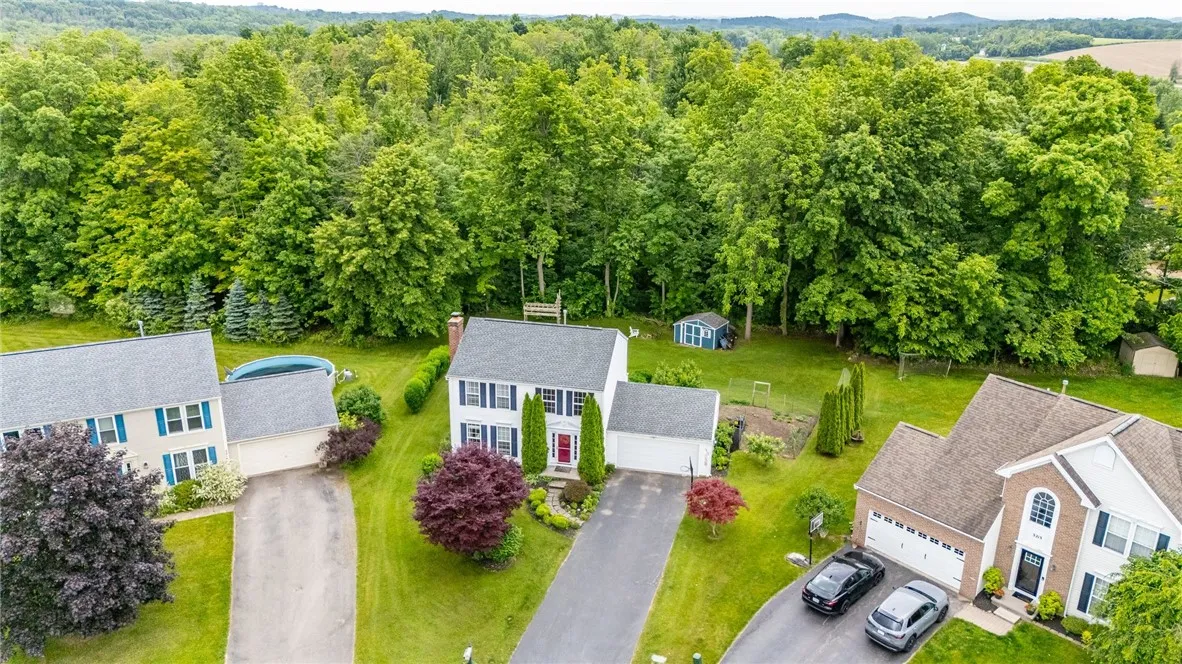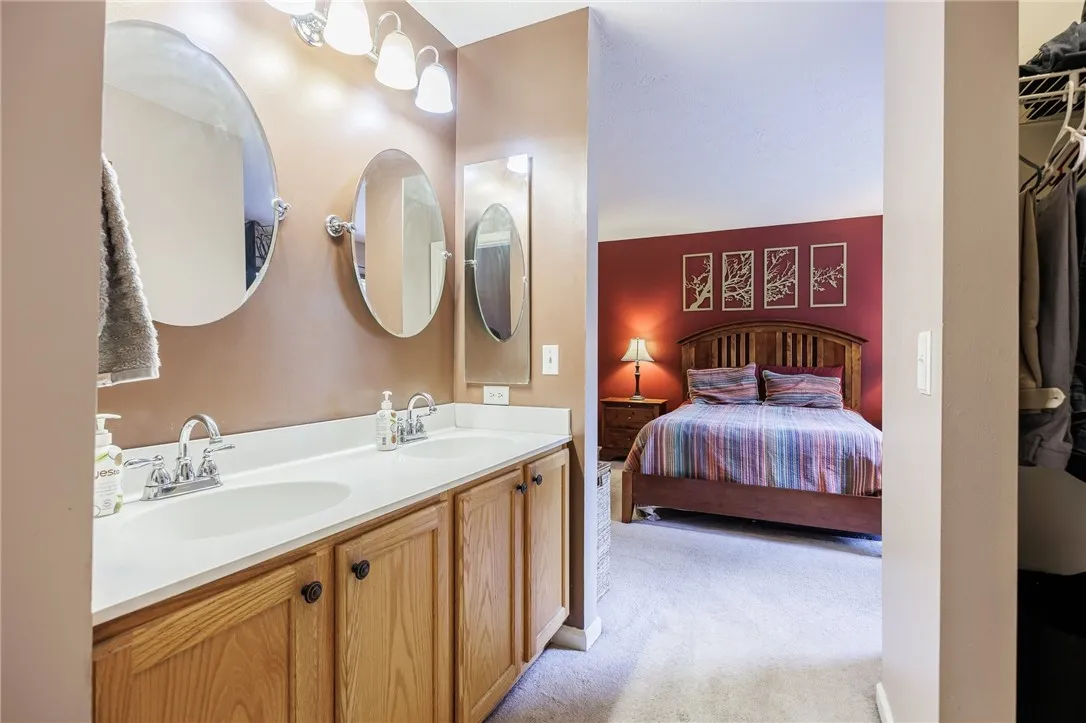Price $269,900
3214 Blue Spruce Drive, Macedon, New York 14502, Macedon, New York 14502
- Bedrooms : 3
- Bathrooms : 2
- Square Footage : 1,596 Sqft
- Visits : 7 in 4 days
Don’t miss this beautifully updated Home in Macedon with Gananda Schools! Tucked away at the end of a quiet cul-de-sac in a low-traffic neighborhood, this beautifully updated home offers both privacy with a private backyard and charm. Featuring 3 bedrooms, 2.5 bathrooms, and over 1600 sq. ft. of living space. Step inside to a bright, open foyer that leads to an updated spacious living room with a cozy wood-burning fireplace. The living room is open to the formal dining room with lots of natural light and room to host a large table for family dinners and holidays. The updated, bright eat-in kitchen shines with quartz countertops, stone backsplash, all updated stainless steel appliances (refrigerator is new in April 2025)updated lighting, fresh paint and gleaming hardwood floors. Upstairs, you’ll find three generously sized bedrooms, including a serene primary suite with double sinks and a walk in closet! The 2nd full bath upstairs was fully renovated in November 2024 with new tub, tile flooring, updated vanity and fixtures! Need more space? The finished basement, completed in 2012, adds 600 sq. ft. of flexible living space. A slider from the eat-in kitchen brings you to the wooded and private backyard with apple trees, berry bushes, a storage shed with wood crib, a fire pit, and a patio perfect for relaxing or entertaining. For the kids, there is a ninja warrior gym with multiple obstacles ready for their climbing pleasure! Additional highlights include a tear-off roof (approx. 5 years old) and pride of ownership throughout. Negotiations begin Wednesday (6/25) at 12PM.











































