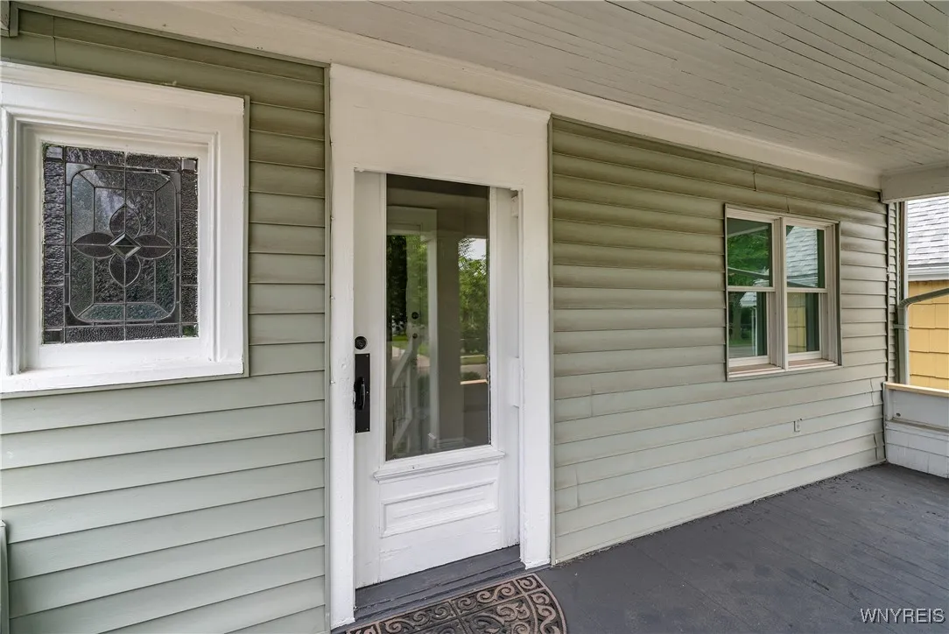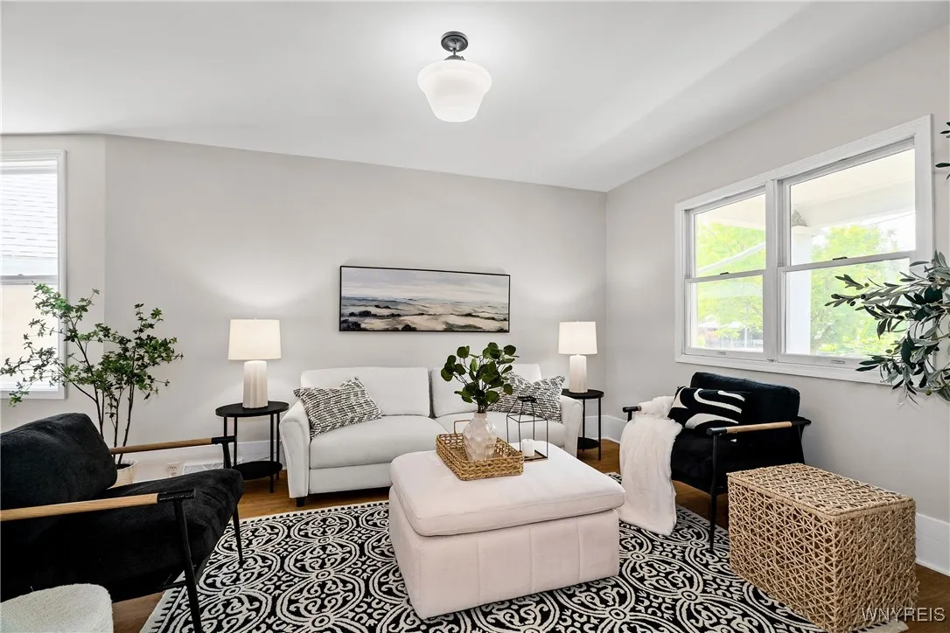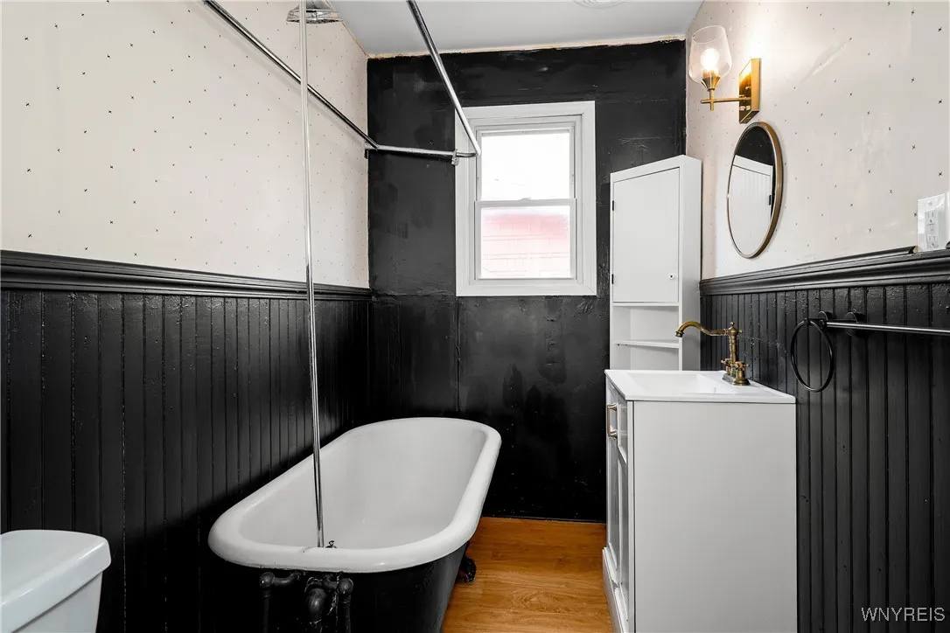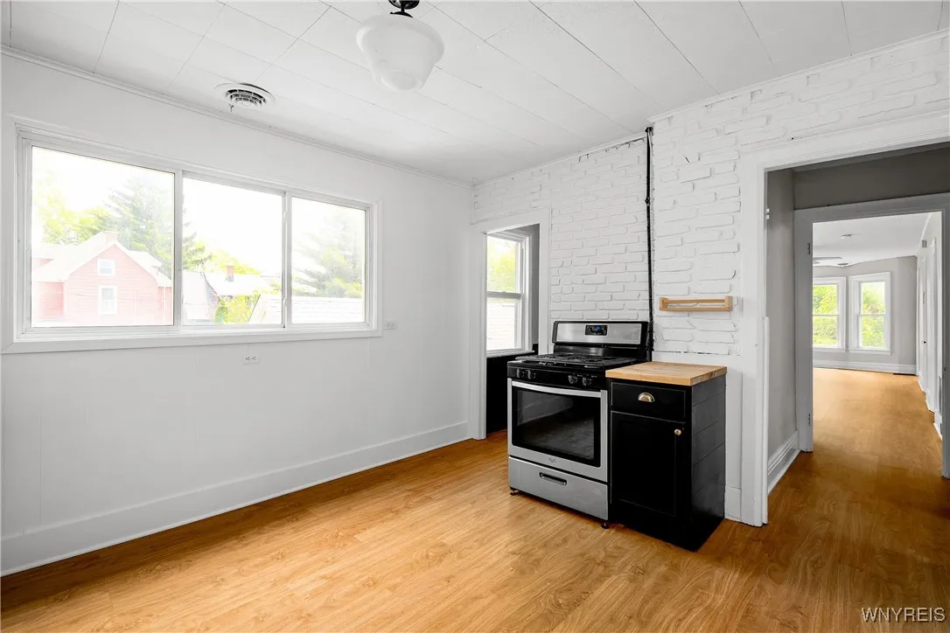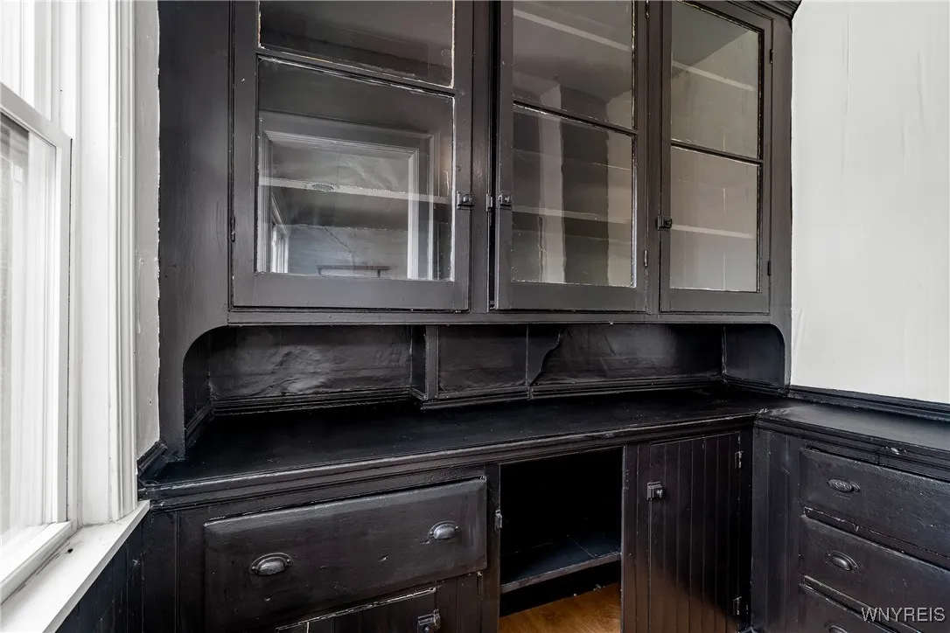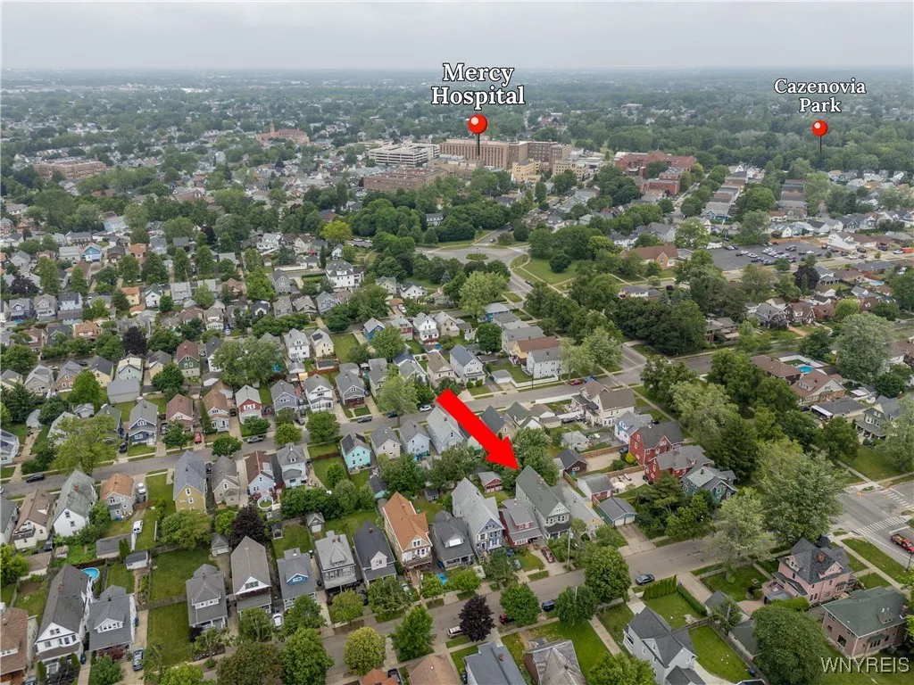Price $279,900
204 Woodside Avenue, Buffalo, New York 14220, Buffalo, New York 14220
- Bedrooms : 6
- Bathrooms : 2
- Square Footage : 2,332 Sqft
- Visits : 3 in 7 days
This 3/3 double is perfect for adding to your investment portfolio or owner occupied and have a tenant pay your mortgage! So much South Buffalo charm – clawfoot tub, charming exposed brick accents, hardwood floors and decorative fireplaces with modern updates – updated lighting, newer appliances, windows and mechanicals. Both units feature 3 bedrooms and 1 full bath along with fully applianced kitchens and living/dining combinations perfect for entertaining. Updated kitchens featuring butcher block countertops, shiplap and refreshed faucets & hardware. The upper unit has a sun filled room perfect for a home office, playroom, painting studio or yoga room. This unit also features the classic butlers pantry for additional storage. Both apartments are spacious – over 1,100 square feet each. Walk up attic houses upper unit furnace with tons of extra storage space. Basement has glass block windows. The lower unit has air conditioning. Situated in a beautiful South Buffalo neighborhood close to all amenities, schools and public transportation. Walking distance to Mercy Hospital and Sheas on Seneca. Outside you’ll find a large front porch perfect for summer nights and meeting new neighbors. Fully fenced yard with easy to maintain ground cover or turn it into your backyard oasis.






