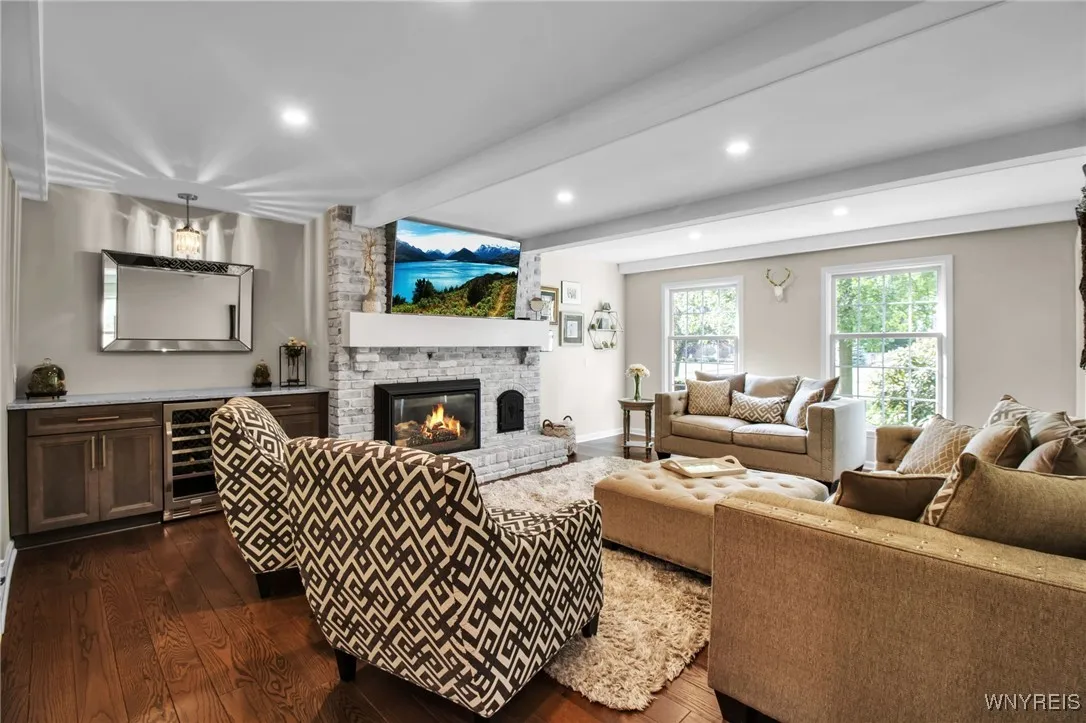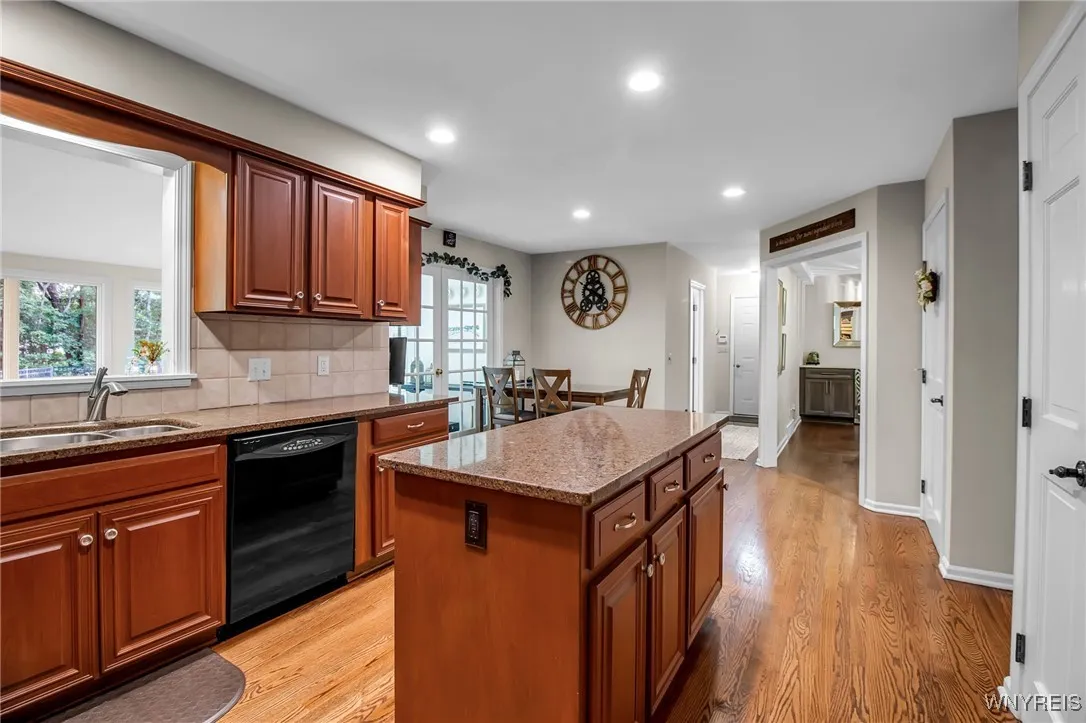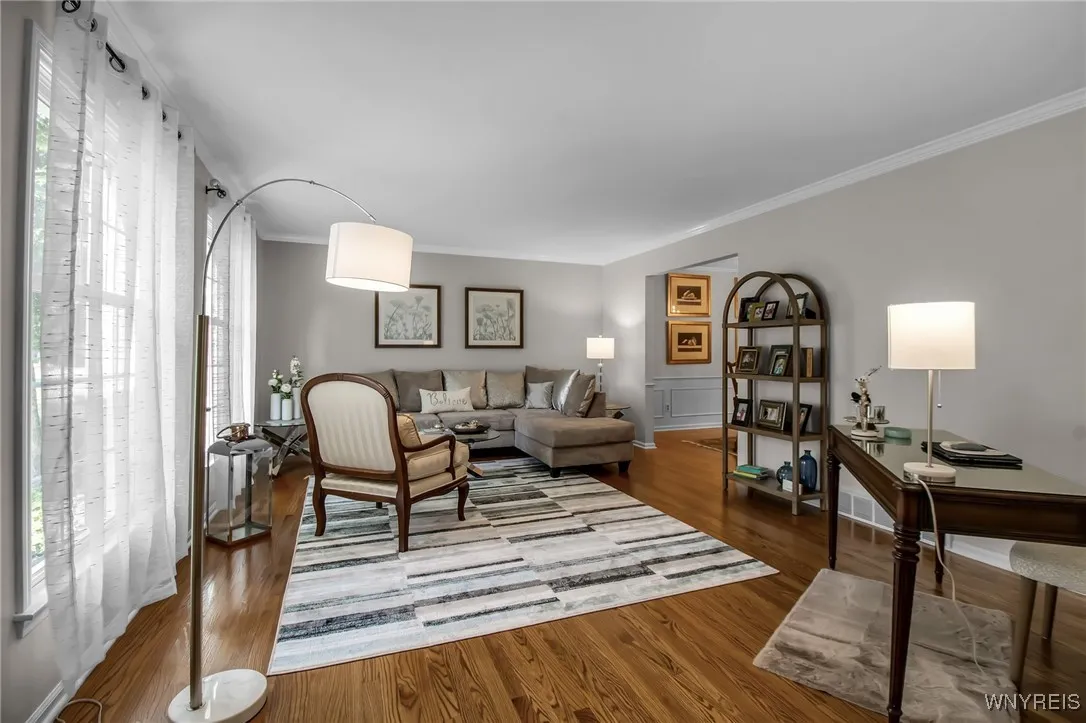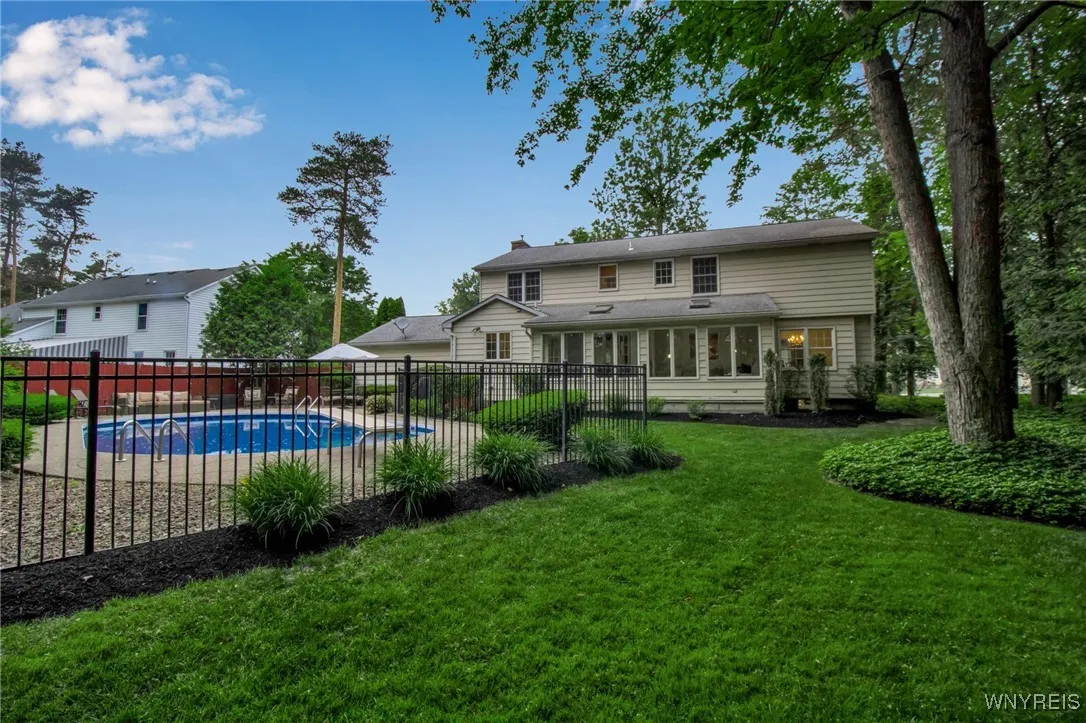Price $670,000
8125 Old Post Road West, Clarence, New York 14051, Clarence, New York 14051
- Bedrooms : 4
- Bathrooms : 2
- Square Footage : 2,969 Sqft
- Visits : 5 in 4 days
Sensational Traditional home with spectacular spaces to entertain inside and out.
A fabulous floor plan and filled with stunning detail and design, rooms have been beautifully painted and decorated throughout.
First floor showcases a formal living and dining area. The gracious family room is the place friends and family will never want to leave with its wonderful dry bar complete with quartz counters and wine fridge. The gorgeous gas fireplace is great for warming up during the winter months. Terrific kitchen has an island and loads of cabinets and counter spaces. The sunlit sunroom look over the private yard and lush landscaping.
Pretty powder room.
2nd floor boasts 4 nice sized bedrooms and two full baths. The primary bedroom has its own glamour bath and great closet.
A partially finished lower level adds endless opportunities for work, study, and play.
Wonderful woodwork and windows, professionally landscaped with a patio and pool. Amazing curb appeal. I’d like to Welcome you to your home!
Hot water tank 2024, reappointed chimney 2024, new fireproof / storm door / garage exit 2021, family room renovation 2020, pool filter 2021, pool pump 2024, pool liner 2025.
Showings begin Saturday 6/21 at 11 am. Open house Sunday 6/22 at 1 pm.








































