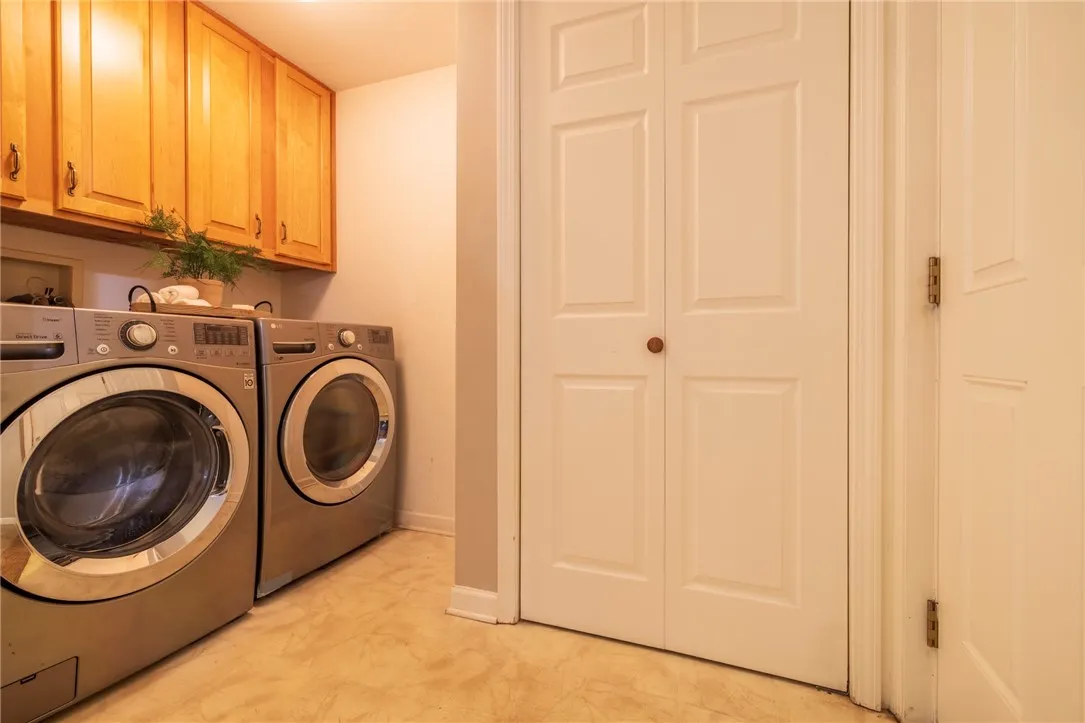Price $389,000
305 Warren Avenue, Brighton, New York 14618, Brighton, New York 14618
- Bedrooms : 4
- Bathrooms : 2
- Square Footage : 2,326 Sqft
- Visits : 3 in 2 days
Welcome to a true classic-nestled on nearly a full acre in one of Brighton’s most sought-after neighborhoods! With blooming trees, vibrant shrubs, and sleek, low-maintenance siding, the curb appeal is absolutely STUNNING from the start. Inside, the first floor offers a smart, flowing layout perfect for every lifestyle. You’ll love the bright and spacious living room, anchored by a charming brick FIREPLACE and surrounded by lots of windows. The generously sized dining room is perfect for entertaining and opens to an expansive deck—ideal for al fresco summer dinners or sitting in the sun. A cheerful eat-in kitchen features a spacious dining area PLUS a fun breakfast bar, abundant natural wood cabinetry, tile floor, and all appliances included! Open to the kitchen, the cozy family room offers the perfect space for movie nights, a playroom, or a tucked-away home office—plus, it has its own set of sliding glass doors to the backyard, letting in tons of natural light. A convenient powder room and a mudroom with FIRST FLOOR LAUNDRY round out the main level! Upstairs, you’ll find four comfortable bedrooms, including a generous primary suite with two closets (one walk-in!) and a private EN-SUITE BATH. The second full bathroom features a neutral tile and a spacious double vanity. And the extras??? They’re everywhere! HARDWOOD FLOORS, a dramatic open staircase with a full wall of built-in bookshelves, updated vinyl windows, CENTRAL AIR conditioning, a two-car garage plus extra driveway parking, and a huge, lush backyard offering endless possibilities. The dry basement is perfect for storage, a workshop, or your future rec room vision. Topped off by a stellar LOCATION—just minutes to expressways and within walking distance to Wegmans, the JCC, French Road Elementary, shopping, and the canal path—this home delivers the perfect blend of convenience, comfort, and classic Brighton charm. Open house is Sunday, June 22 from 11-1.
Delayed negotiation form in file, please submit all offers by 12 pm on Tuesday, June 24th.


















































