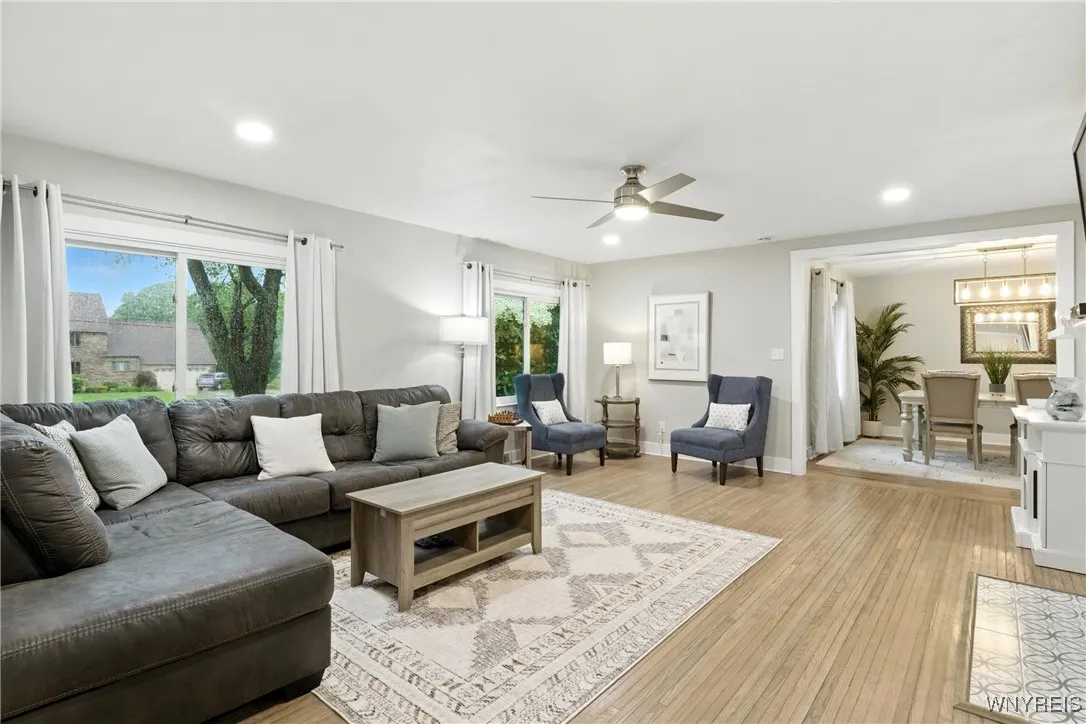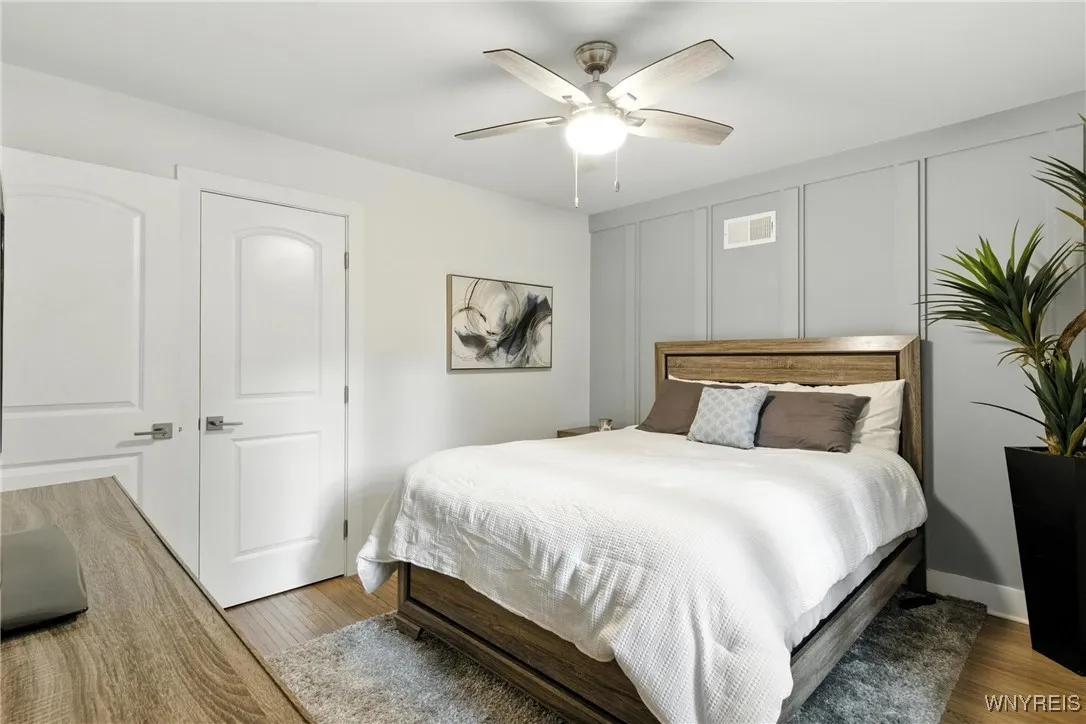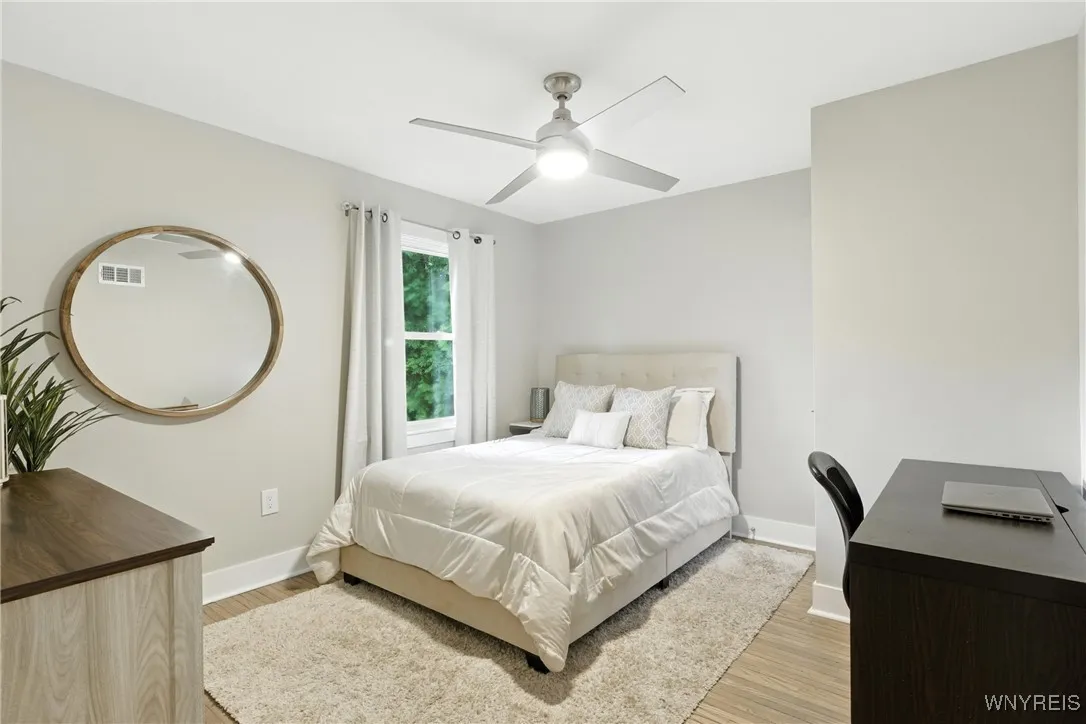Price $279,900
1096 Escarpment Drive, Lewiston, New York 14092, Lewiston, New York 14092
- Bedrooms : 3
- Bathrooms : 1
- Square Footage : 1,260 Sqft
- Visits : 1 in 1 days
Rare find! An affordable 3 bedroom, 1 bath, 1 car garage ranch style home on a quiet residential street in the Town of Lewiston. Newly renovated home on an almost half acre lot features the following updates accomplished in the past 1 to 4 years. Total kitchen remodel offering new cabinets, high end quartz countertops, porcelain floor tile, Blanco undermount sink, plumbing fixtures, recessed lighting, mosaic glass backsplash, and all the appliances. Also a total full bath update. Entire house has new drywall, interior and exterior doors, baseboard, trim, lighting fixtures, an efficient tankless water heater, roofing, siding, gutters and front and back patios.
Location is paramount. Your new house is within minutes of historic Village of Lewiston’s many amenities, not limited to first class restaurants, gourmet meat store The Natural Link, Tops Supermarket, a post office, world class entertainment such as the Lewiston Jazz Festival, Artpark venue, the majestic Lower Niagara River offering amazing fishing and boating opportunities. And you are going to be almost a stones throw away from the international Lewiston Queenston Bridge to Canada as well as Mount St Mary’s Hospital.





































