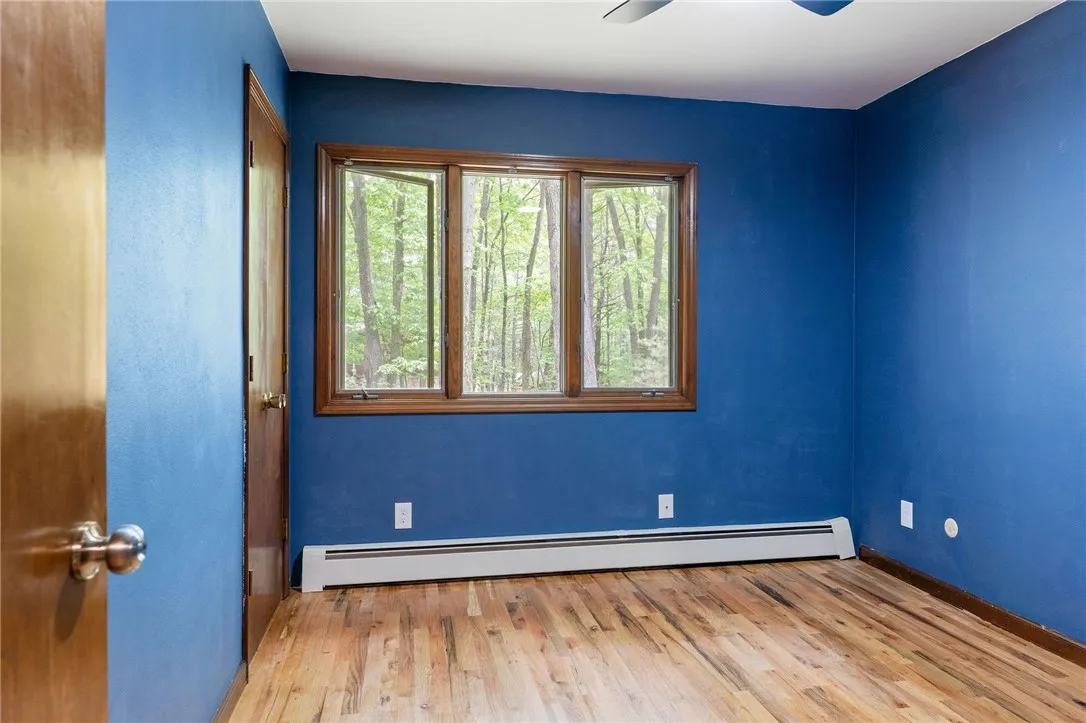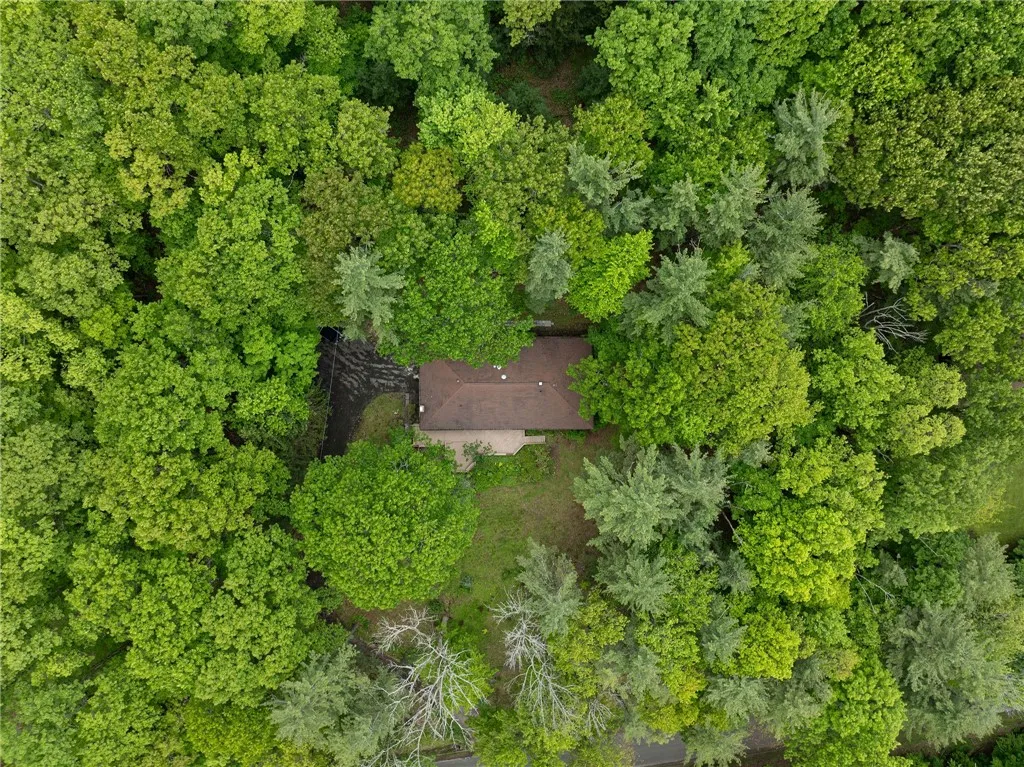Price $410,000
75 Noyes Road, Vestal, New York 13850, Vestal, New York 13850
- Bedrooms : 4
- Bathrooms : 2
- Square Footage : 3,374 Sqft
- Visits : 1 in 2 days
Welcome to this stunning 4-bedroom, 3.5-bath ranch set on a peaceful, park-like lot in the Vestal School District. Completely renovated, this home blends modern style with comfort and functionality. The highlight is the brand-new kitchen, featuring quartz countertops, custom cabinetry, a spacious island, and stainless steel appliances—perfect for cooking and entertaining. Enjoy light-filled living spaces, a luxurious primary suite with en-suite bath, and a finished lower level with a full bath—ideal for a family room, guest suite, or home office. Additional features include: Pre-Sale Home Inspections by a NYS Home Inspector New flooring, lighting, and fixtures Updated bathrooms Oversized garage Private, landscaped yard Minutes from shopping, dining, and Binghamton University—this move-in ready home is a must-see!




































