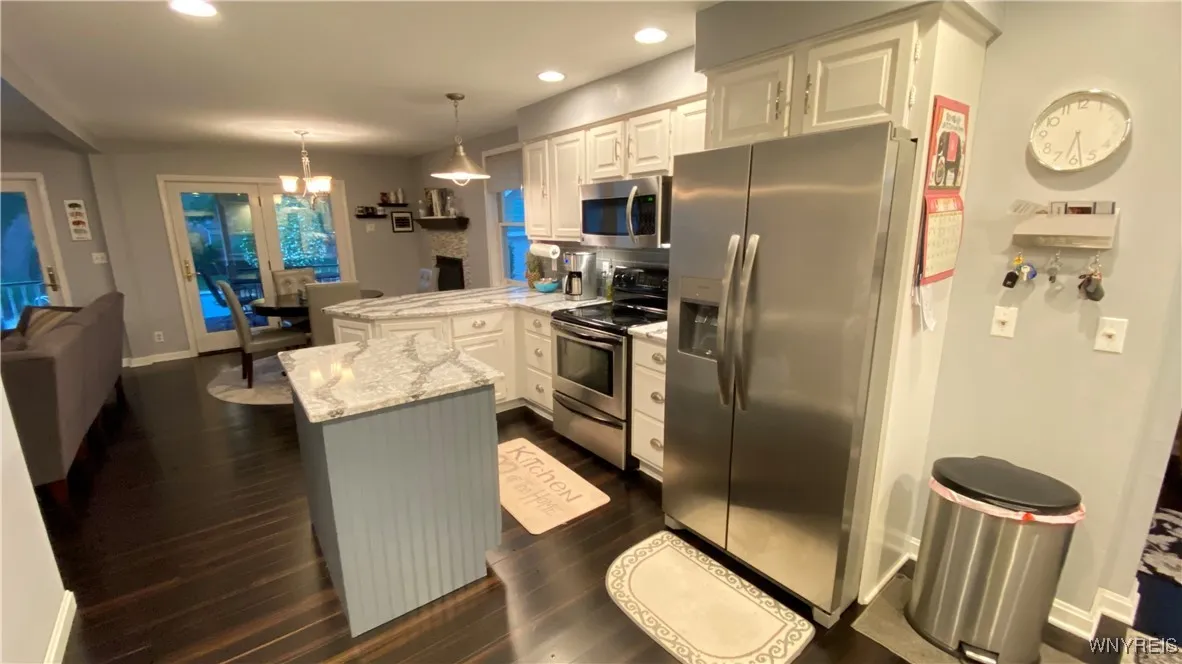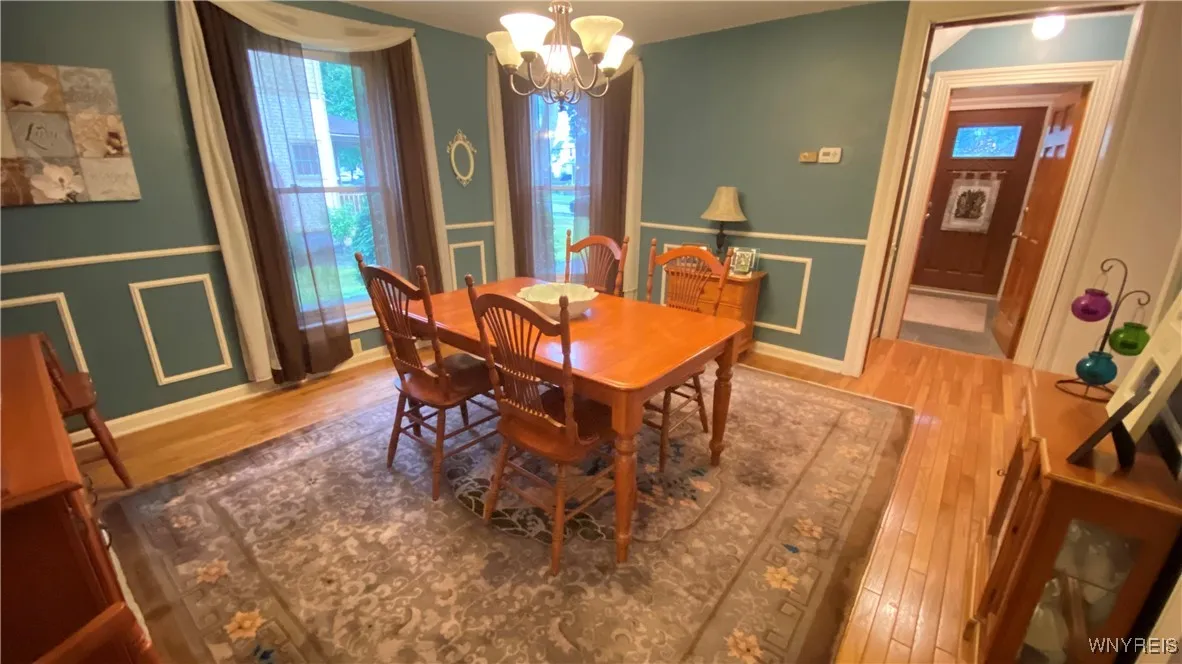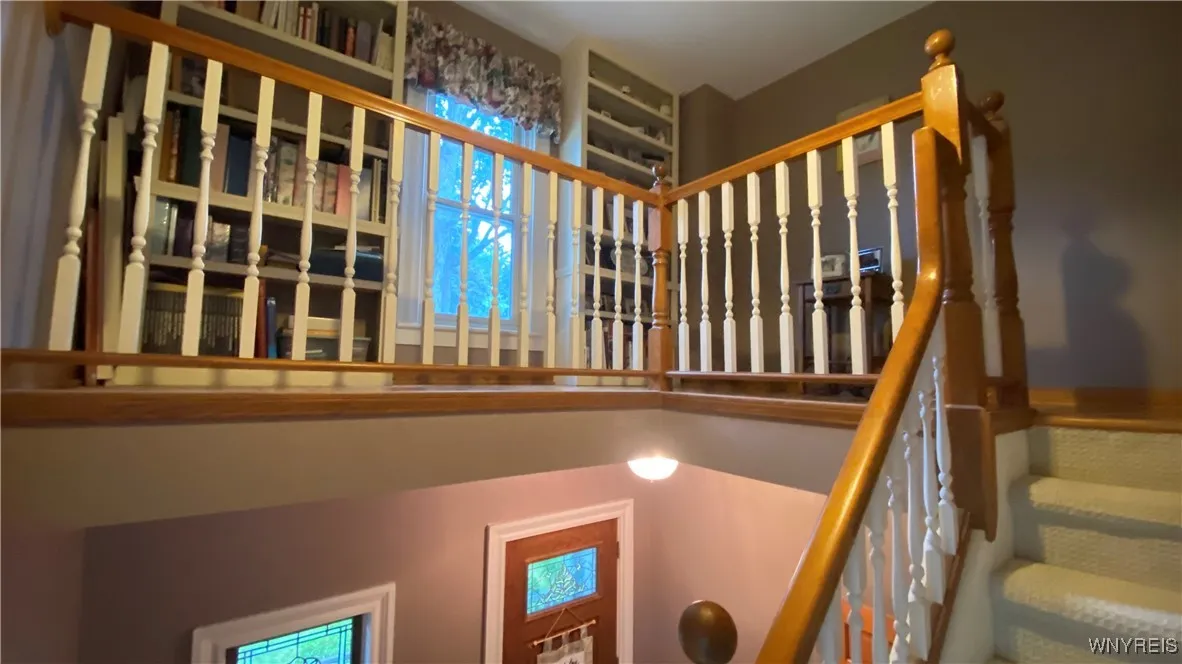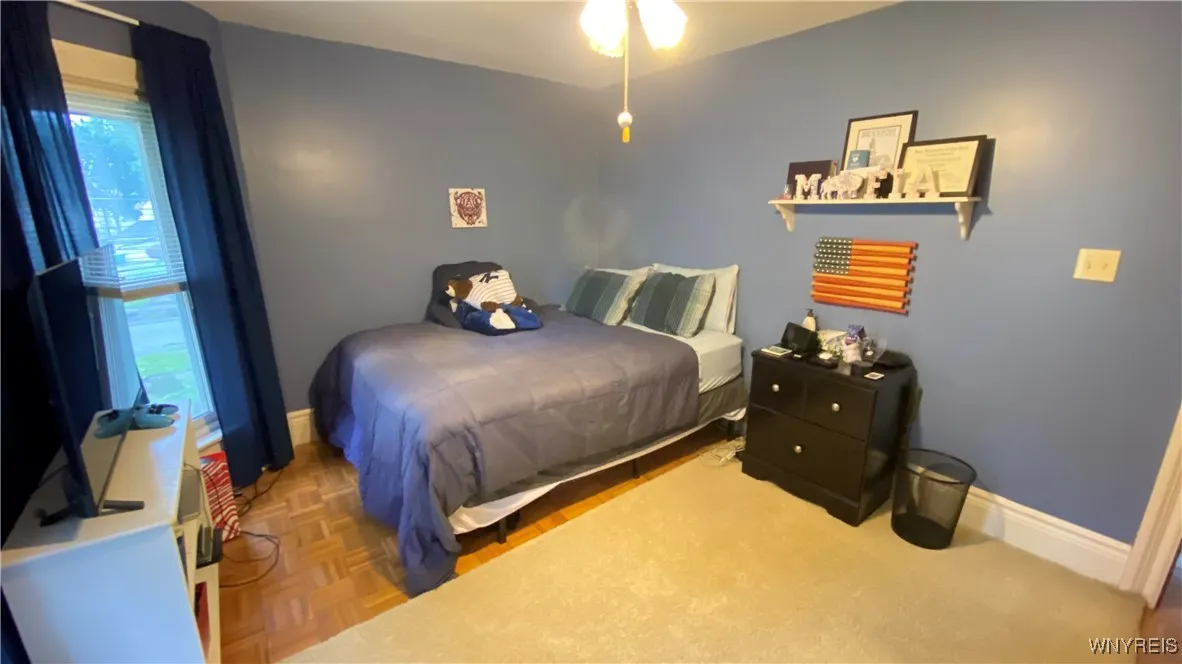Price $419,000
41 Maple Avenue, Hamburg, New York 14075, Hamburg, New York 14075
- Bedrooms : 4
- Bathrooms : 2
- Square Footage : 2,379 Sqft
- Visits : 1 in 1 days
Welcome to 41 Maple Avenue in the beautiful Village of Hamburg. This 4 Bedroom 2.5 bath home has all the character and charm you expect in a Village home and has all the modern updates starting with the wonderful open floor plan and the fully applianced Quartz kitchen with a beautiful center island and plenty of counter space and cabinet space with a built in wine chiller. Fantastic eating area with a gas fireplace that opens to the family room. Large dining room that opens to living room with a cozy enclosed sitting area. Hardwood floors throughout and beautiful woodwork. First floor bedroom with a attached full bath and a additional half bath on the first floor. Let’s head upstairs through the gorgeous foyer with lead glass windows and a slate floor and beautiful railings. Three nice size bedrooms with a full bath on second floor. Enclosed sunroom/office with gas stove. Let’s head outside to the covered porch that overlooks the gardens and the heated inground pool. This incredible backyard is great for entertaining and some fun pool parties ahead. Additional deck that overlooks the large fully fenced backyard with a nice size shed. Detached 2.5 car garage. Amazing location in the Village close to all the shops, restaurants and local amenities. Open house Saturday and Sunday 2-4 P.M.—-Showings start at open house Saturday at 2 P.M.













































