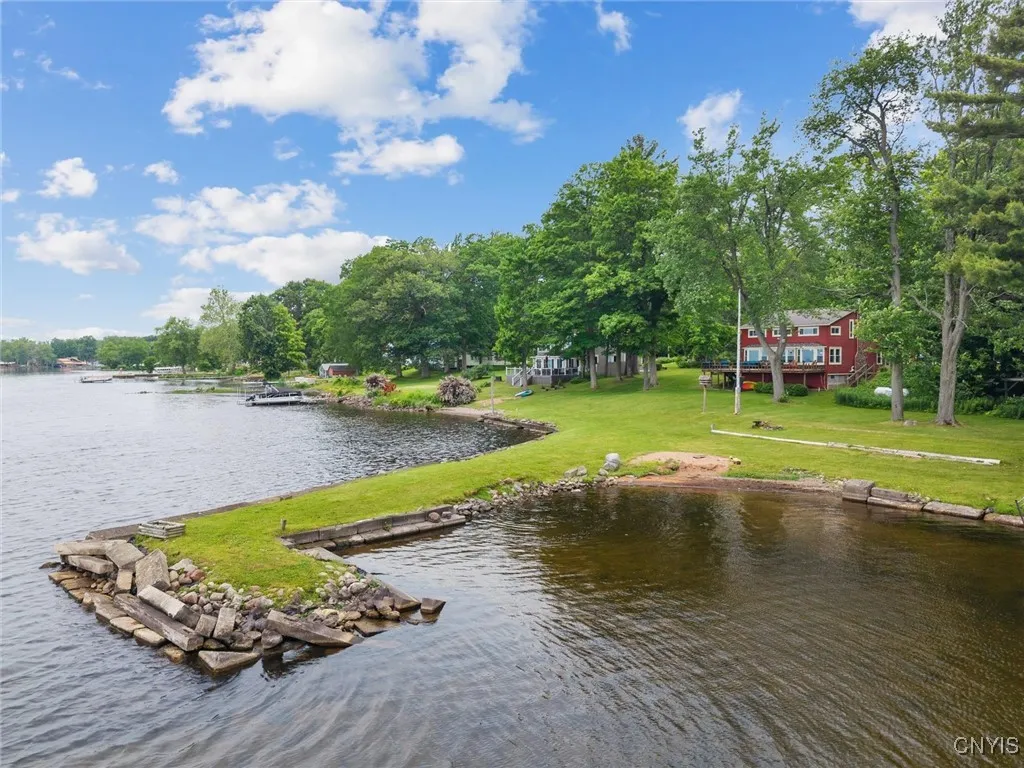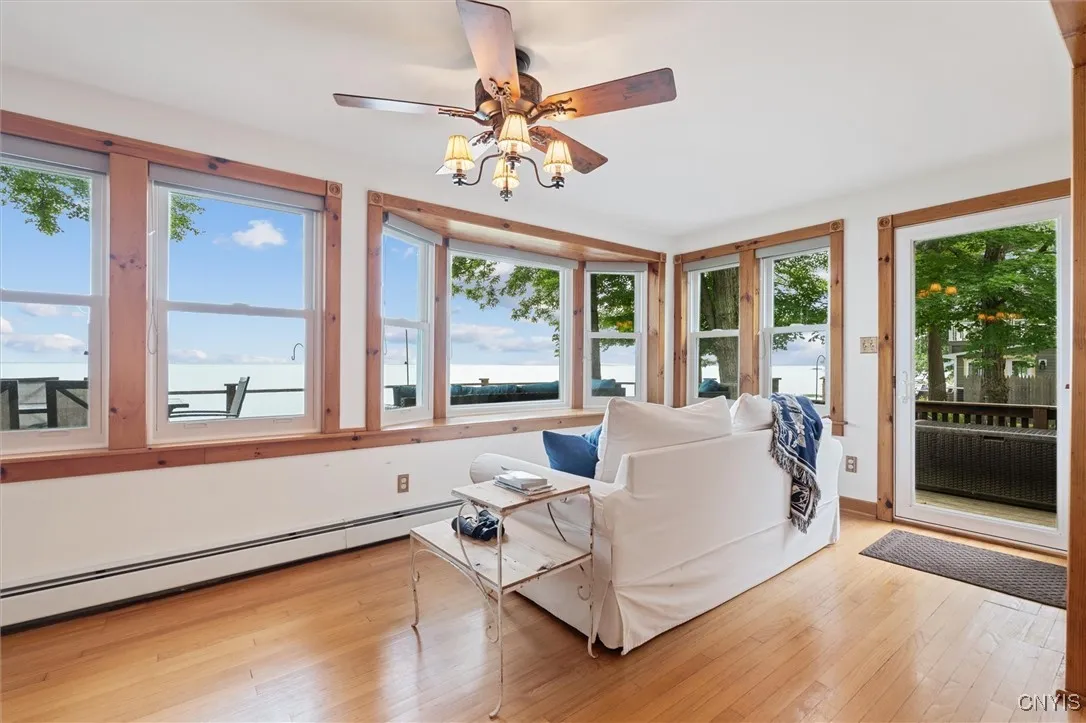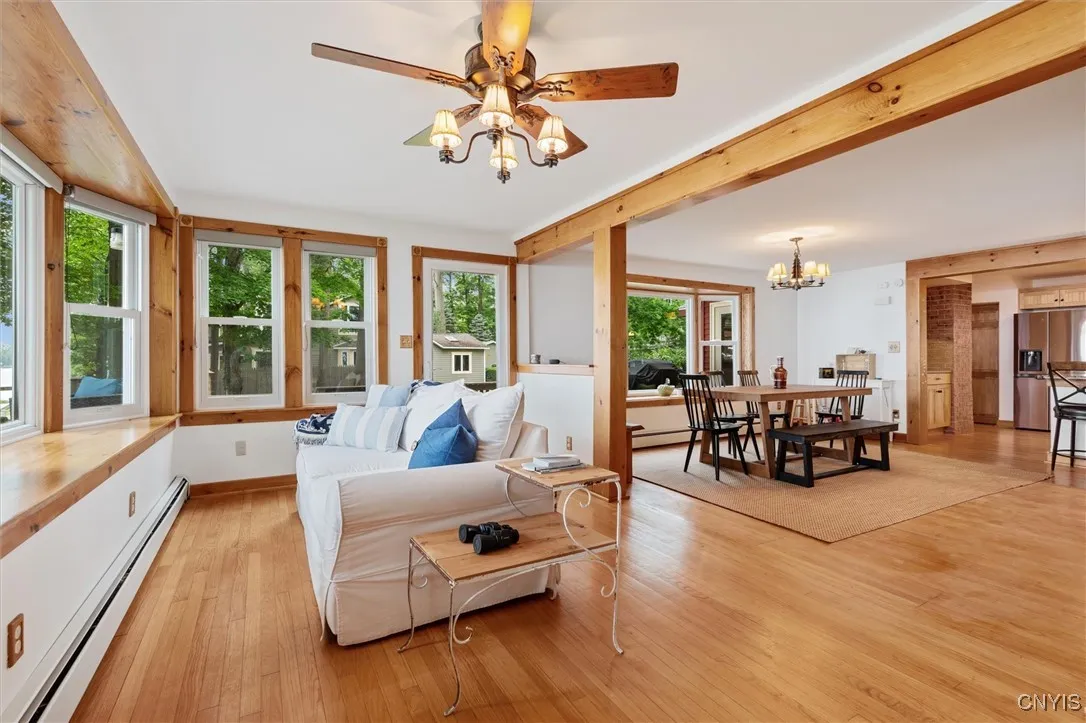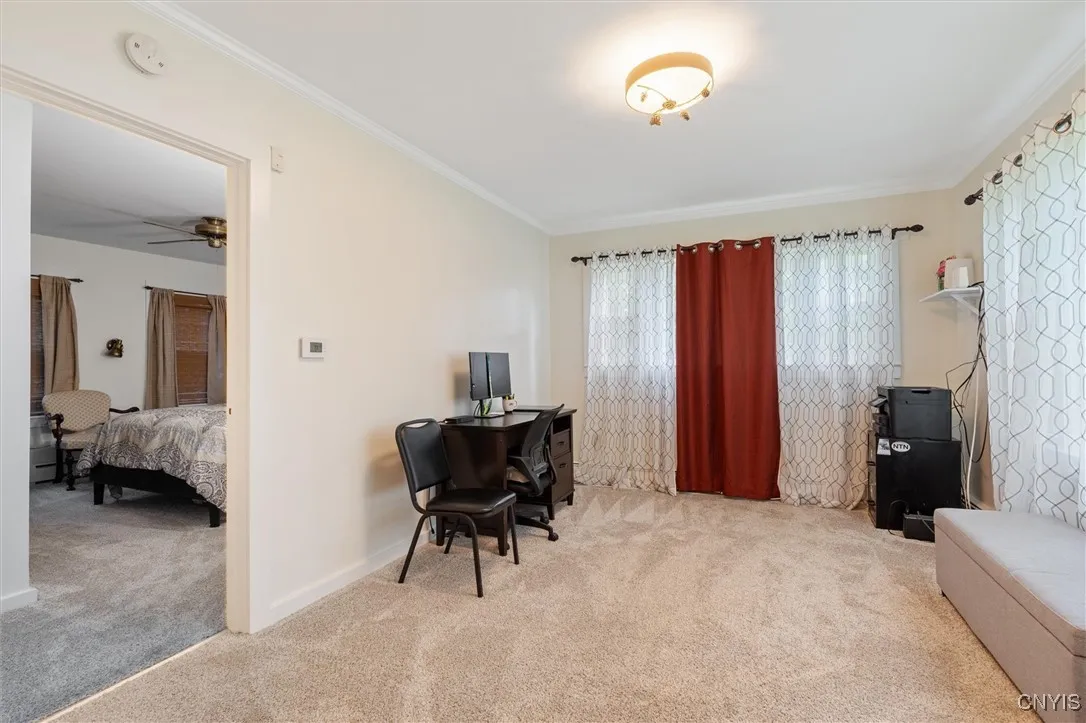Price $875,000
36 Ackerman Road, Constantia, New York 13028, Constantia, New York 13028
- Bedrooms : 6
- Bathrooms : 2
- Square Footage : 4,430 Sqft
- Visits : 1 in 1 days
Welcome to your private lakeside retreat! Tucked away on about 2 acres of land with 220 feet of pristine lake frontage, this incredible property offers the perfect balance of rustic charm and modern updates. The main home greets you with Adirondack-style touches throughout the updated kitchen, featuring granite countertops and warm wood finishes. The kitchen flows into an open-concept dining and living space, where soaring vaulted ceilings and a stunning floor-to-ceiling stone fireplace create the ultimate gathering spot. A full wall of windows brings in breathtaking views of the water and natural light all day long. On the first floor, you’ll find a spacious bedroom, a full bathroom, and an office — perfect for working remotely or hosting guests. Upstairs offers four additional bedrooms, another full bath, and a storage area. Hardwood floors run throughout the home, adding timeless appeal. Need more space? A cozy 2-bedroom, 1-bath cottage with its own kitchen and living room sits just steps away — ideal for extended family, guests, or potential rental income. Car lovers and hobbyists will appreciate the oversized 5-car garage, while recent updates like new siding, spray foam insulation, windows, and a high-efficiency boiler ensure comfort year-round. With a sweeping lawn, unbeatable lake views, and space to roam, this one-of-a-kind property is ready to be your forever escape or a perfect seasonal getaway.














































