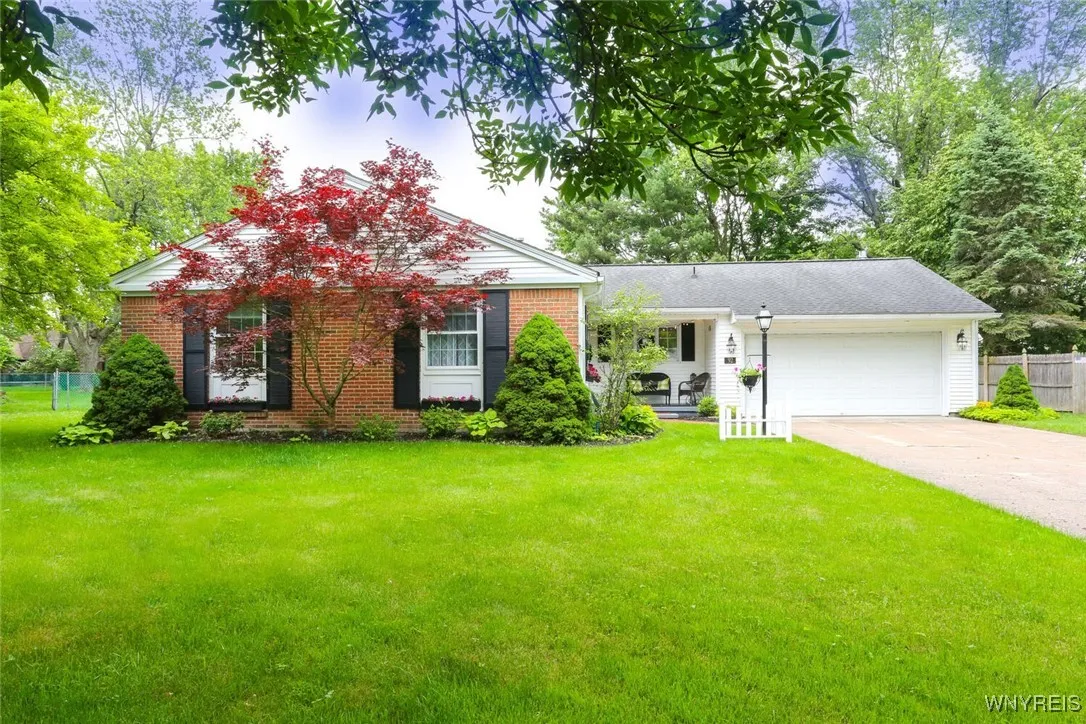Price $429,000
92 Bridle Path, Amherst, New York 14221, Amherst, New York 14221
- Bedrooms : 3
- Bathrooms : 2
- Square Footage : 1,663 Sqft
- Visits : 1 in 1 days
Get ready to fall in love with 92 Bridle Path! The front porch immediately welcomes you to this lovely ranch home in The Village Green. Hardwood floors in the foyer, living room, and dining room. The kitchen has loads of cupboards and uniquely overlooks both the front and back yard. Family room has beautiful mantel and easy to use insert to stay cozy on cooler days. Three gracious bedrooms, each with large closets. Two full bathrooms that have been updated. One bathroom and bedroom are connected and can easily create an ensuite set up. The yard is fully fenced with lovely perennials. There is even a greenhouse that is staying. This home has been lovingly maintained and is ready for it’s new owner. Showings begin immediately. Offers, if any, will be reviewed on Wednesday June 25, 2025 at noon.





















