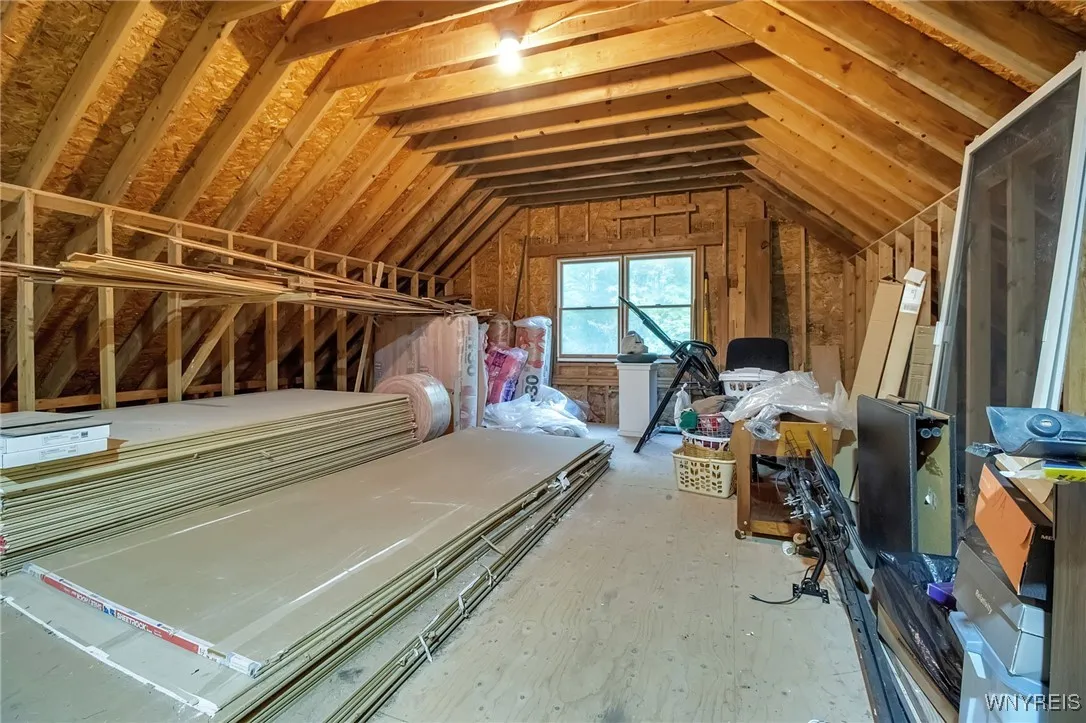Price $499,900
8480 Rochester Road, Royalton, New York 14067, Royalton, New York 14067
- Bedrooms : 4
- Bathrooms : 2
- Square Footage : 2,784 Sqft
- Visits : 2 in 1 days
Pride of ownership shows on this magnificent 4 bedroom 2.5 bath Colonial style home situated on your own private oasis on a sprawling 15+ acres. Walk through the front door where you will be greeted by warm hardwood floors. There is a good size family room off the front of the house as well as a large formal dining room boasting with character and charm. The spacious eat in kitchen features new LVP floors, an island, & tons of cabinet and counter space. There is a large family room featuring an whole wall brick wood burning fireplace with a gas start. Off the living room is a beautiful 4 season room with loads of natural light overlooking the woods. There is a sliding glass door leading you out to an huge stone patio perfect for entertaining and enjoying the outdoors. There is a half bathroom and a full laundry room on the first floors. There is a large unfinished room on the first floor which would make for an impressive 1st floor primary bedroom and would serve as the 5th bedroom in this glorious home. Head upstairs where you will find 4 great sized bedrooms and 2 full bathrooms. All 4 bedrooms feature ample closet space in each. The primary bedroom has a beautiful ensuite featuring beautiful tile work, stand up show, and large jacuzzi tub. The basement is huge and could easily finished into additional living space. Updates include a new furnace installed in 2016, a hot water tank that’s only 3 years old, and a complete roof tear-off 10 years ago. Square footage differs from public record per appraisal. Showings begin immediately, taking offers as they received. Open house June 21st from 11am – 1pm & June 22nd from 1pm – 3pm.













































