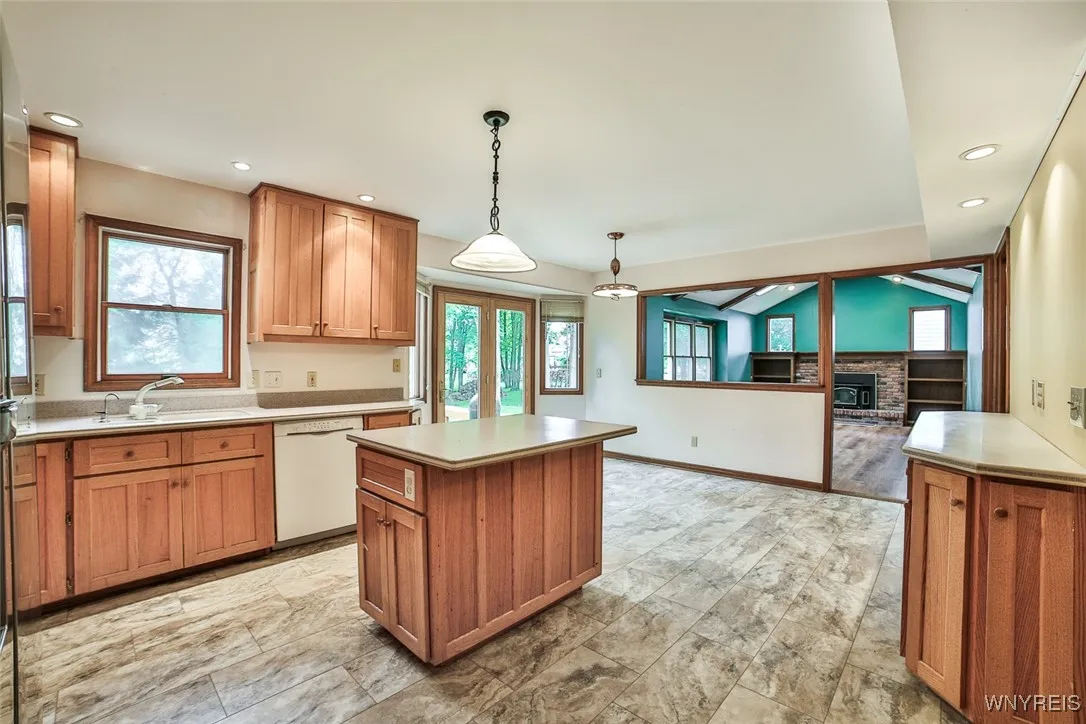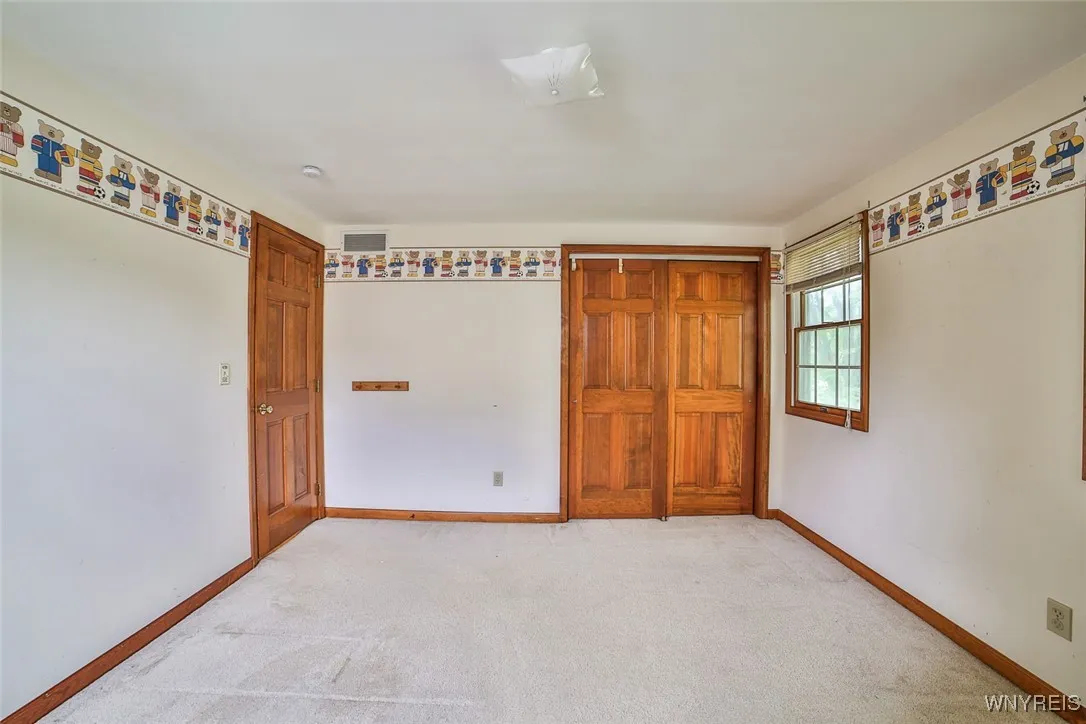Price $409,000
503 Glen Oak Dr, Amherst, New York 14051, Amherst, New York 14051
- Bedrooms : 4
- Bathrooms : 2
- Square Footage : 2,362 Sqft
- Visits : 3 in 1 days
Welcome to 503 Glen Oak in East Amherst in the sought out Williamsville School District. This 4 bedroom, 2.5 bath is on a quiet street and close to all conveniences. An open front porch welcomes you into over 2300 sq ft of living space. A large living room with bay window flows directly into your formal dining making for great family gatherings. An updated eat-in kitchen has an abundance of oak cabinets, corian counter tops, island and pantry. A new exterior door leads you to your back deck and tree lined back yard. An additional generous sized family room with cathedral ceilings has newer skylights bringing in natural light, and a woodburning stove (insert w/ blower) for those colder winter days, surrounded by built-in shelves. The first floor also includes and office, 1/2 bath and a laundry room directly off the attached 2 car garage. The 2nd floor has all 4 bedrooms which includes a primary suite with double closets and full bath with shower. There is an additional full bath upstairs for convenience. Enjoy the Ransom Oaks Community pool, basketball, tennis and pickle ball courts, and club house. Bring your finishing touches and make this house your home!!! Offers, if any, will be reviewed immediately after deadline of Thurs. 6/26 at 11am.


































