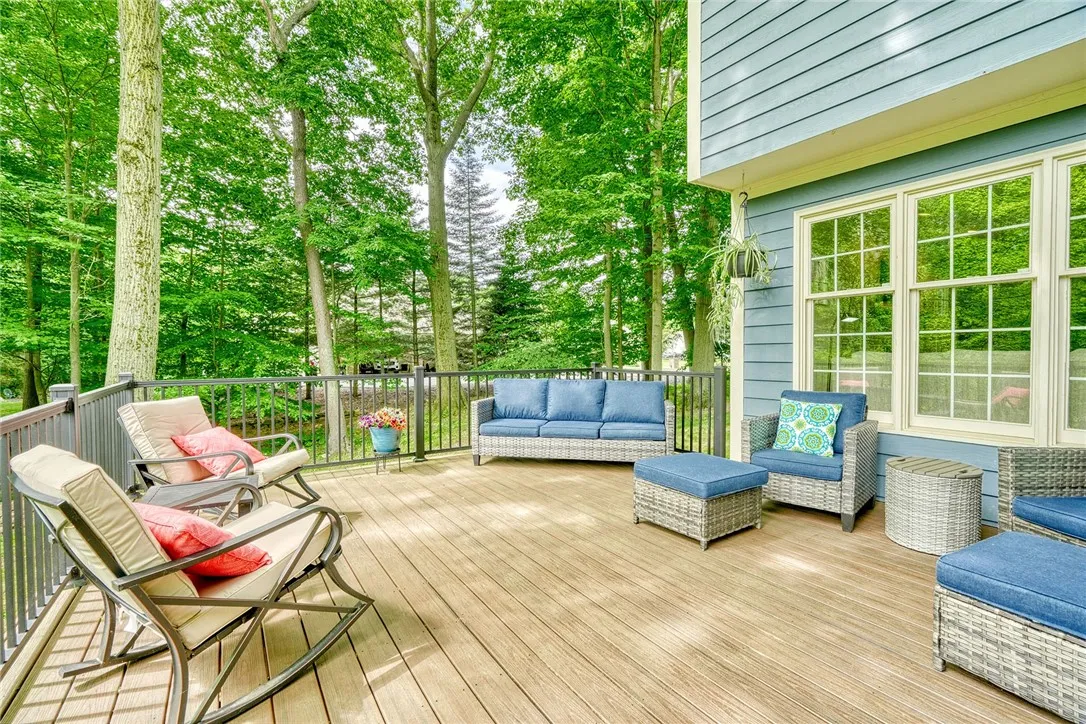Price $399,900
388 Melwood Drive, Greece, New York 14626, Greece, New York 14626
- Bedrooms : 4
- Bathrooms : 3
- Square Footage : 2,549 Sqft
- Visits : 1 in 1 days
$399,900
Features
Heating System :
Gas, Forced Air
Cooling System :
Central Air
Basement :
Full, Walk-out Access, Sump Pump, Partially Finished
Patio :
Porch, Deck, Covered
Appliances :
Dryer, Dishwasher, Disposal, Microwave, Refrigerator, Washer, Gas Range, Gas Oven, Gas Water Heater
Architectural Style :
Colonial, Two Story
Parking Features :
Attached, Garage, Garage Door Opener
Pool Expense : $0
Roof :
Asphalt
Sewer :
Connected
Address Map
State :
NY
County :
Monroe
City :
Greece
Zipcode :
14626
Street : 388 Melwood Drive, Greece, New York 14626
Floor Number : 0
Longitude : W78° 16' 39.9''
Latitude : N43° 11' 35.3''
MLS Addon
Office Name : Keller Williams Realty Greater Rochester
Association Fee : $0
Bathrooms Total : 3
Building Area : 2,549 Sqft
CableTv Expense : $0
Construction Materials :
Brick, Copper Plumbing, Cedar
DOM : 1
Electric :
Circuit Breakers
Electric Expense : $0
Exterior Features :
Deck, Blacktop Driveway
Fireplaces Total : 1
Flooring :
Carpet, Ceramic Tile, Hardwood, Varies, Luxury Vinyl
Garage Spaces : 2.5
Interior Features :
Pantry, Skylights, Kitchen Island, Breakfast Bar, Bedroom On Main Level, Eat-in Kitchen, Separate/formal Dining Room, Entrance Foyer, Ceiling Fan(s), Separate/formal Living Room, Cathedral Ceiling(s), Central Vacuum, Granite Counters, See Remarks, Sliding Glass Door(s), Den, Jetted Tub, In-law Floorplan, Loft, Air Filtration, French Door(s)/atrium Door(s)
Internet Address Display : 1
Internet Listing Display : 1
SyndicateTo : Realtor.com
Listing Terms : Cash,Conventional,FHA,VA Loan
Lot Features :
Rectangular, Residential Lot, Wooded, Rectangular Lot
LotSize Dimensions : 158X176
Maintenance Expense : $0
Parcel Number : 262800-088-020-0003-043-100
Special Listing Conditions :
Standard
Stories Total : 2
Subdivision Name : Ridgeway Estates 02 Sec 0
Utilities :
Cable Available, Sewer Connected, Water Connected, High Speed Internet Available
Window Features :
Thermal Windows, Skylight(s)
AttributionContact : 585-362-8544
Property Description
Classic 2-Story w/ Spencerport Schools! Large Eat in kitchen that opens into family room w/ wbfp, vaulted living room filled with natural light & hardwood floors. Huge formal dining room perfect for entertaining, 1st for office that could be 4th bedroom for In-law w/ adjacent full bathroom w/ slider to deck, 1st floor laundry, 3 large bedrooms with/ primary suite having catherdraled ceiling, spacious primary bath & walk in closet. Partially finished basement w/ walk out door. 3 Season room over looking park-like back yard, 2 decks to relax in the summer months! Delayed negotiations 6/24/25 @ 1PM
Basic Details
Property Type : Residential
Listing Type : For Sale
Listing ID : R1616435
Price : $399,900
Bedrooms : 4
Rooms : 10
Bathrooms : 3
Square Footage : 2,549 Sqft
Year Built : 1990
Lot Area : 26,136 Sqft
Status : Active
Property Sub Type : Single Family Residence


















































