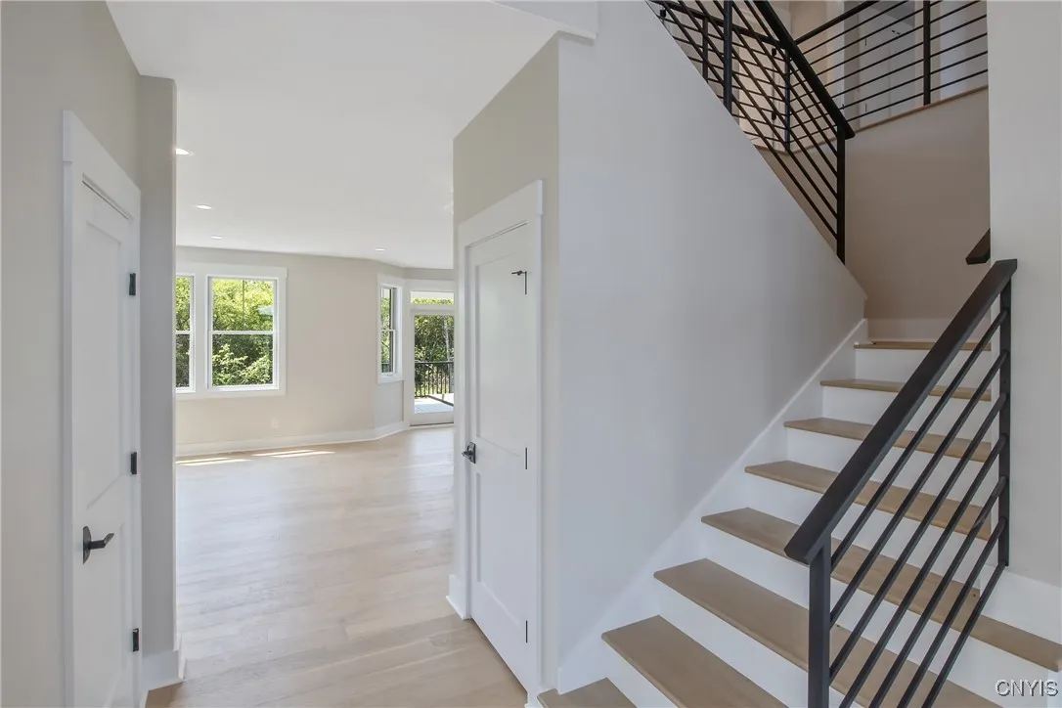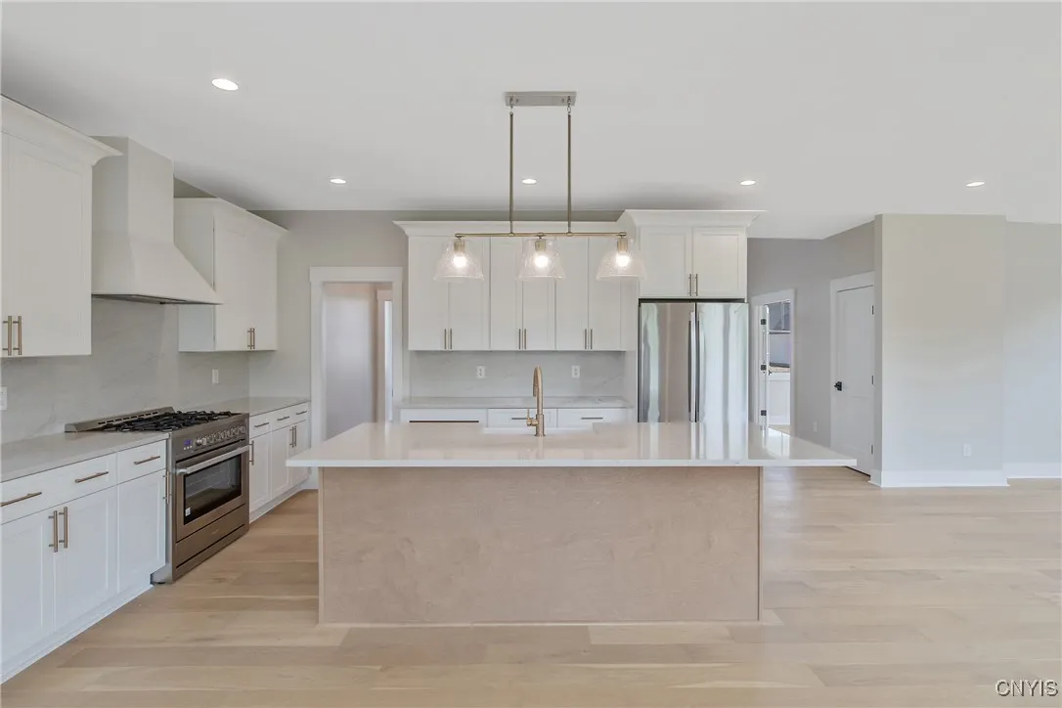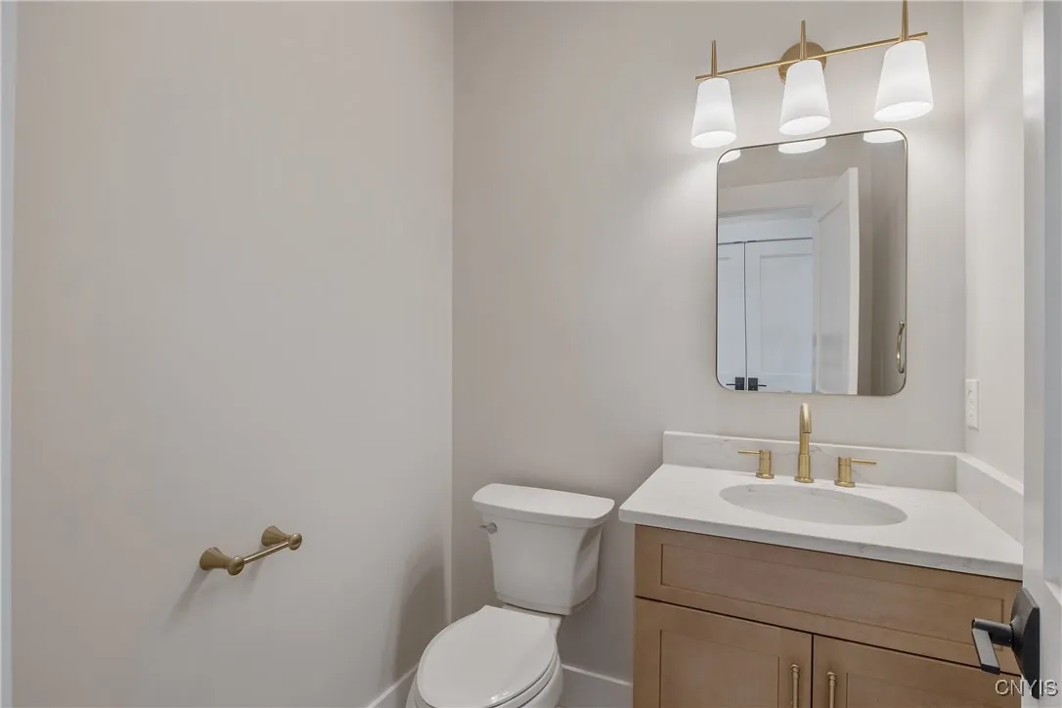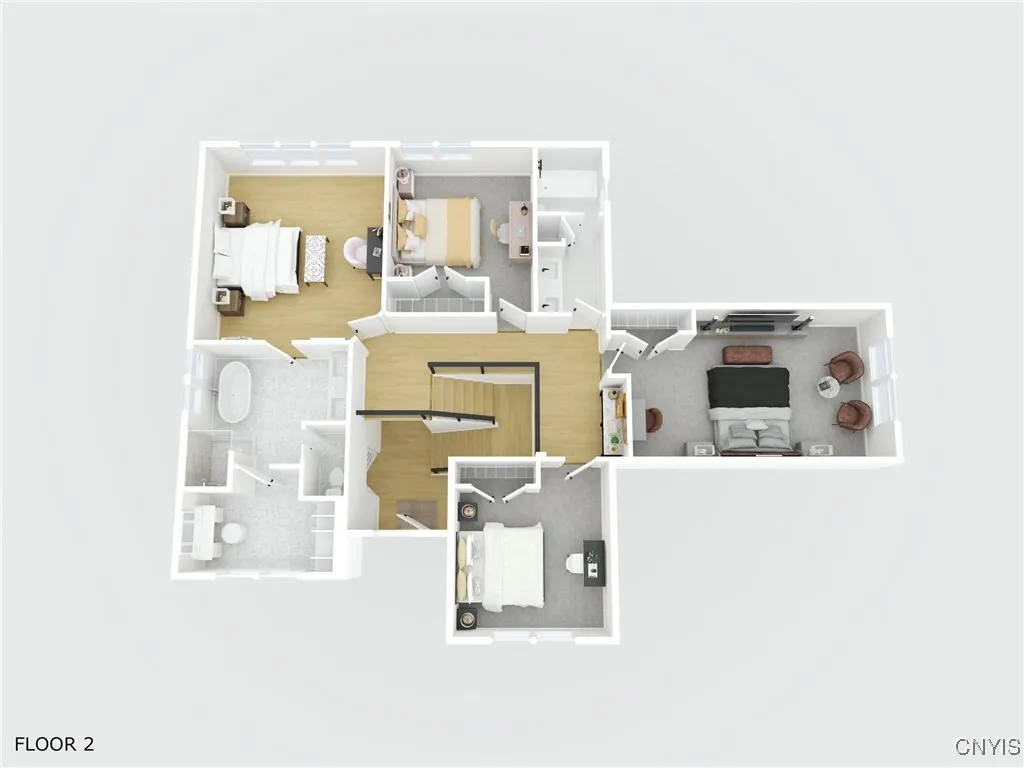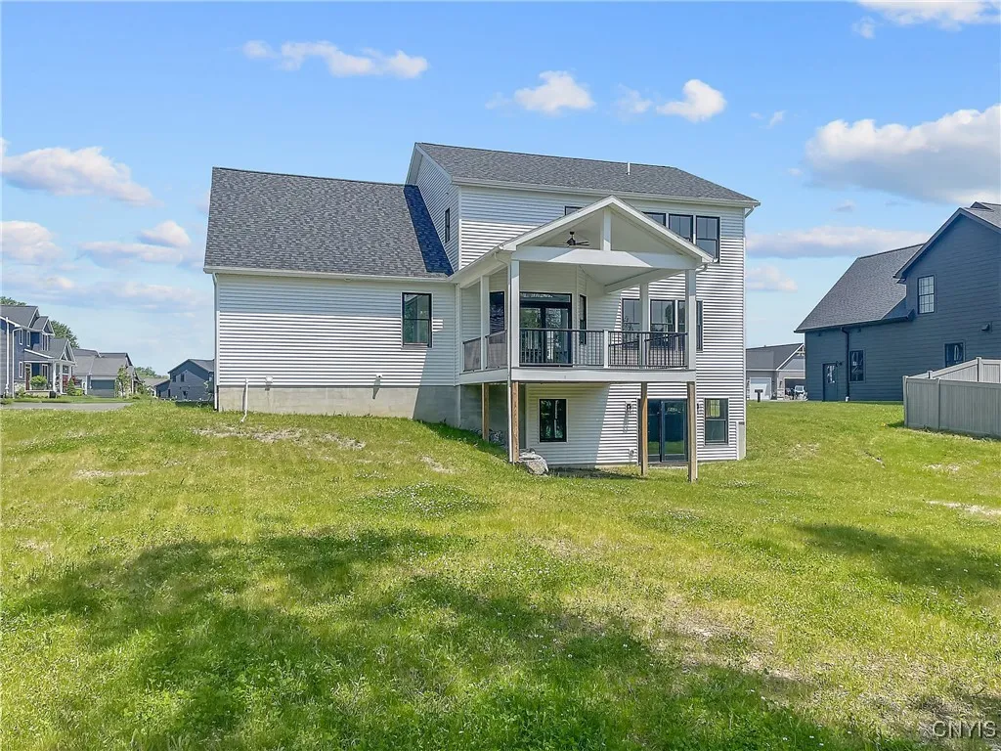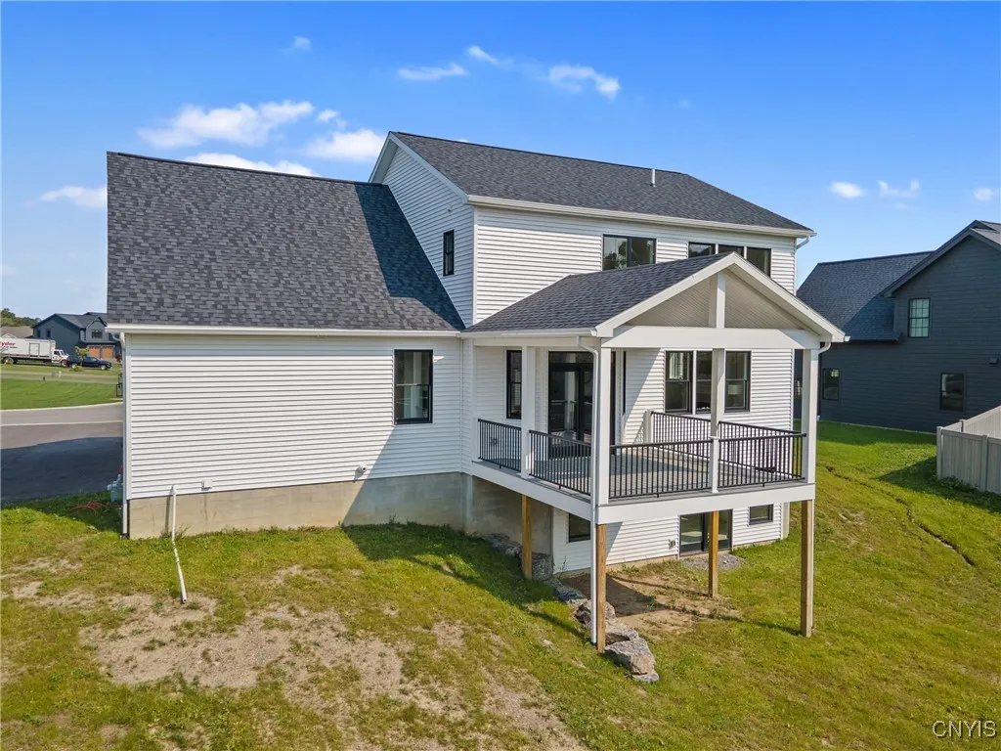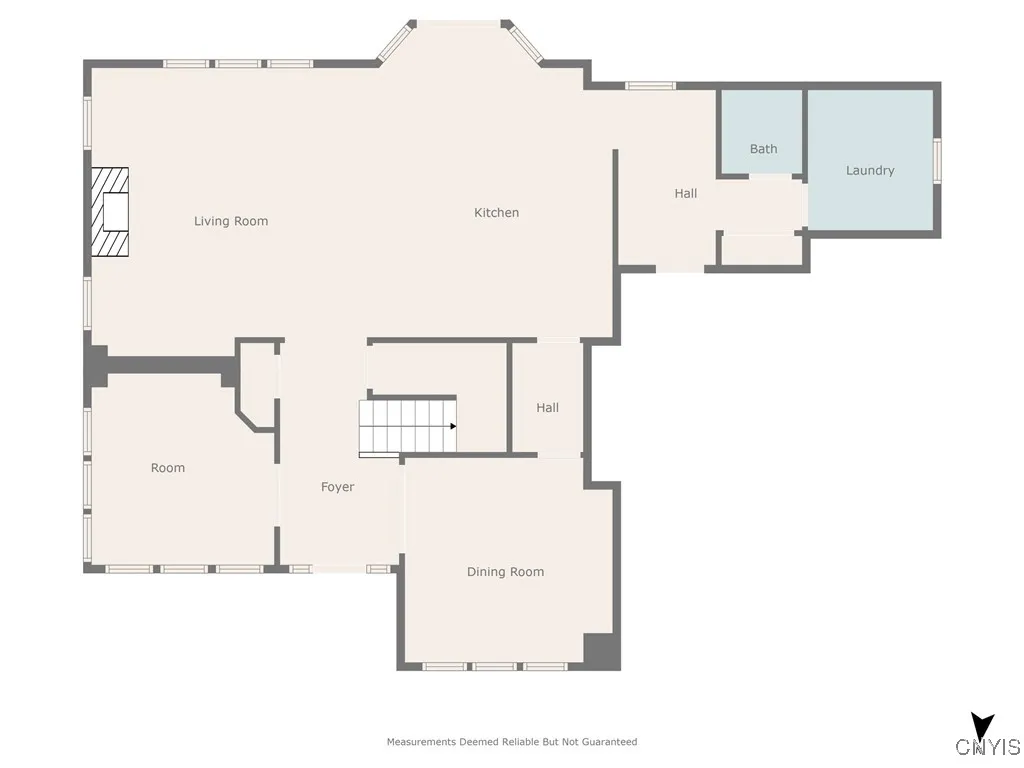Price $834,900
108 Belnapp Drive, Onondaga, New York 13215, Onondaga, New York 13215
- Bedrooms : 4
- Bathrooms : 2
- Square Footage : 2,812 Sqft
- Visits : 7 in 83 days
Welcome to 108 Belnapp Drive – A new construction home in Westhill schools. This 2800+ sq foot home was built with fine attention to detail and quality craftsmanship. There were many upgrades included with this model, and constructed with the same care the builder would use for their own home. Featuring a gourmet kitchen with quartz countertops, soft close designer cabinets, luxurious stainless steel appliances, island with breakfast bar w/ lots of seating, and Butler’s Pantry with pocket doors, additional cabinets for more storage and countertop. This gorgeous space opens into the large great room with gas fireplace – this is a perfect set up for entertaining. There is also a spacious 16 x 16 covered porch off the kitchen to host guests outside in the warmer months. Formal dining room, den/study/office space, laundry room, half bath and mud room with built in Locker style Cubbies round out the first floor. While ascending to the second floor, take notice of the chic railings, tailor made for this home, then continue on to the huge primary bedroom & lavish en suite bathroom w/ walk in shower and soaking tub. There are 3 other generous sized bedrooms on this level along with another full bath equipped extravagant finishes. In the two car garage both sides have been bumped out for extra storage. All this situated on large lot in a quiet neighborhood. This is a great opportunity for an amazing new home!








