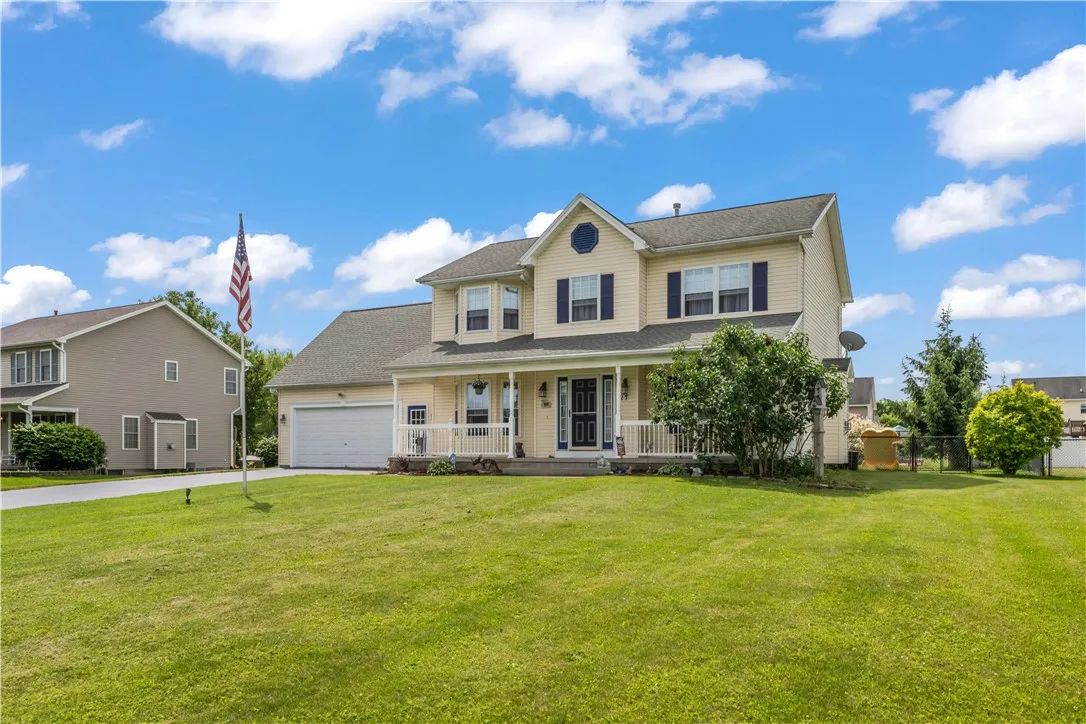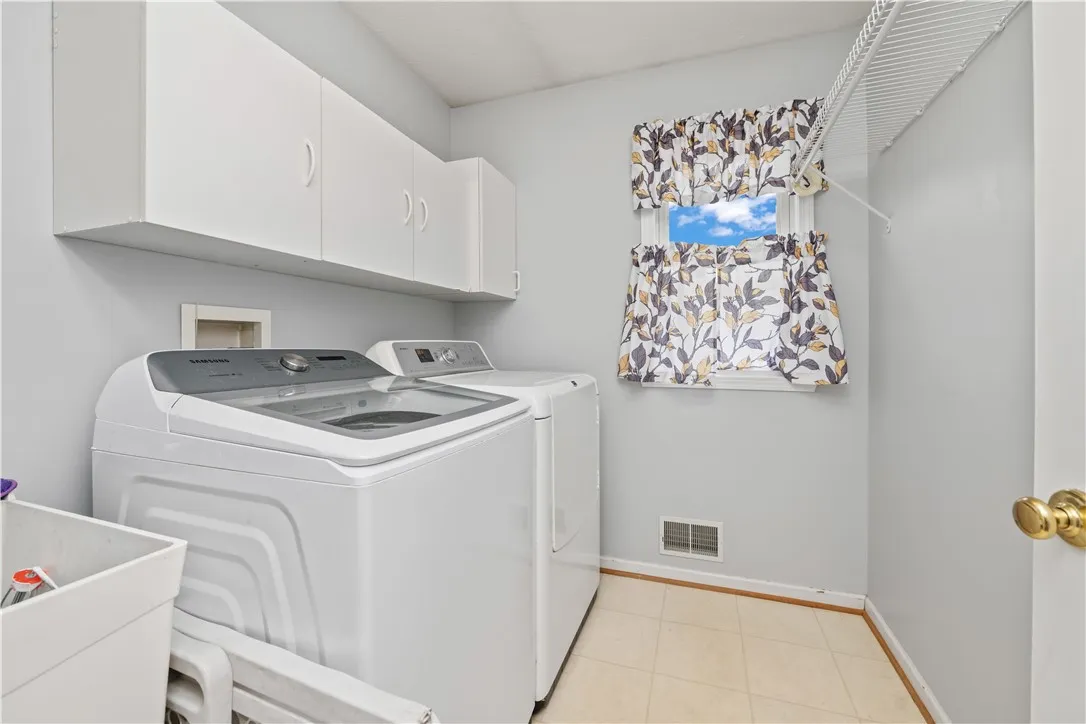Price $349,900
27 Summertime Trail, Parma, New York 14468, Parma, New York 14468
- Bedrooms : 4
- Bathrooms : 2
- Square Footage : 1,950 Sqft
- Visits : 1 in 1 days
This stunning colonial in the Hilton School District sits on a generous 0.47-acre lot and offers the perfect blend of style, comfort, and function. Step inside to discover brand new LVT flooring and plush carpeting throughout, creating a fresh and inviting feel. The spacious eat-in kitchen is a dream—featuring bright white cabinetry, granite countertops, a stylish tile backsplash, stainless steel appliances, and a pantry.
Entertain with ease in the formal dining room, perfect for hosting gatherings and special occasions. The expansive living room is filled with natural light and anchored by a cozy gas fireplace, ideal for relaxing or entertaining. A convenient 1st-floor laundry room and updated half bath add to the home’s thoughtful layout.
Upstairs, you’ll find 4 bedrooms and 2 full baths including a primary suite with soaring vaulted ceilings, a walk-in closet, and a private ensuite bath. The 12-course basement has been dry locked and is ready to be transformed into additional living space.
Outside, enjoy warm summer days in the fully fenced backyard with an above-ground pool and eye-catching stamped concrete patio. The charming covered front porch completes the picture, offering a peaceful spot to unwind. All of this plus central air! Don’t miss your chance to own this beautifully appointed home with modern updates and great outdoor space! Delayed negotiations until 6/25/2025 at 10am.



































