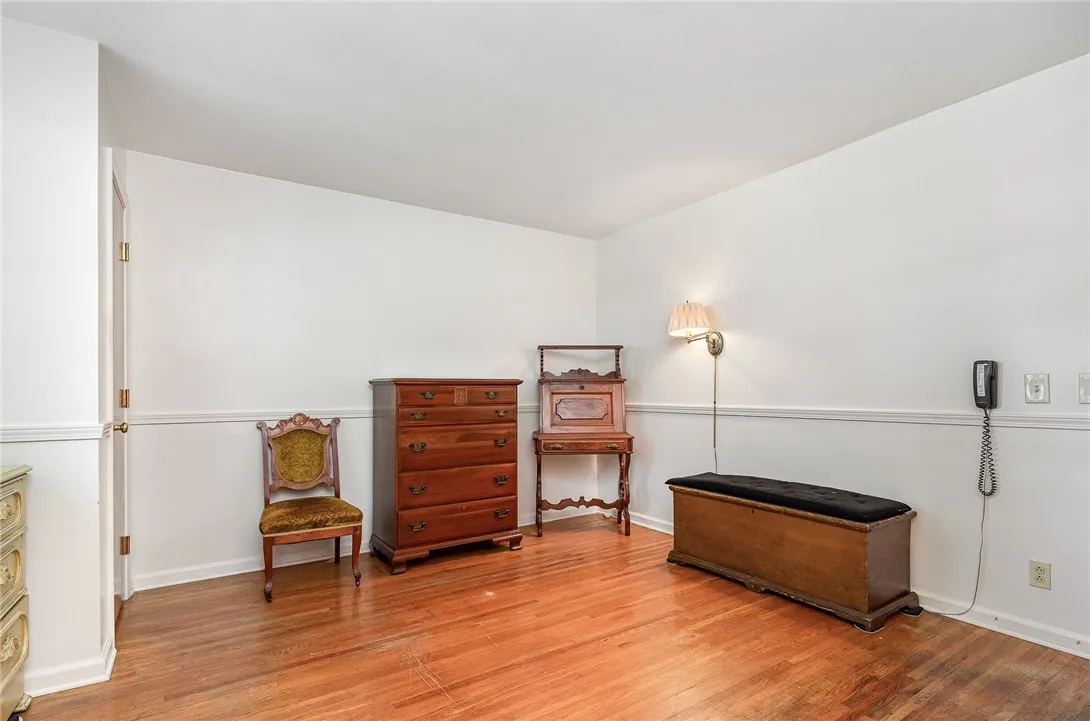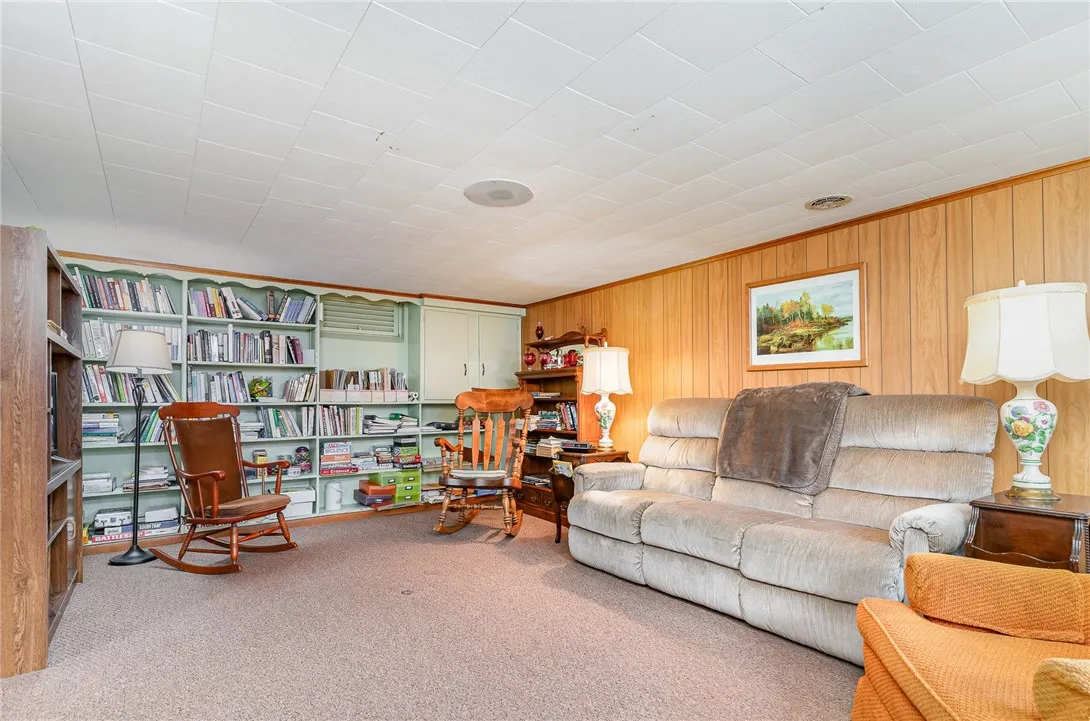Price $299,900
109 Ridgeview Drive, Perinton, New York 14445, Perinton, New York 14445
- Bedrooms : 3
- Bathrooms : 1
- Square Footage : 1,128 Sqft
- Visits : 1 in 1 days
Wonderful Meticulously Maintained Ranch Home on a Great Quiet Street! This 3 bedroom 1.5 Bath home is in a great walkable home location to the East Rochester Wegmans Plaza OR minute(s) drive to Fairport or Pittsford Villages and to 490 highway. Hardwood Floor, Open Living to Dining Rooms! 3 to 4 season sunroom, with Patio, Fireplace Not used. Two Car deep Garage, Vinyl Siding! Private back yard with Shed, Access to Attic with potential for additional expandable space…Basement has a ½ bath with large Rec Room area, Laundry room and workshop(tools and Cabinets in workshop space do not stay). East Rochester Schools. Delayed Showings until Friday 6/20 at 9am, delayed negotiations until Wednesday 6/25 at 12pm. OPEN HOUSE ON SATURDAY June 21st from NOON to 1 pm…



























