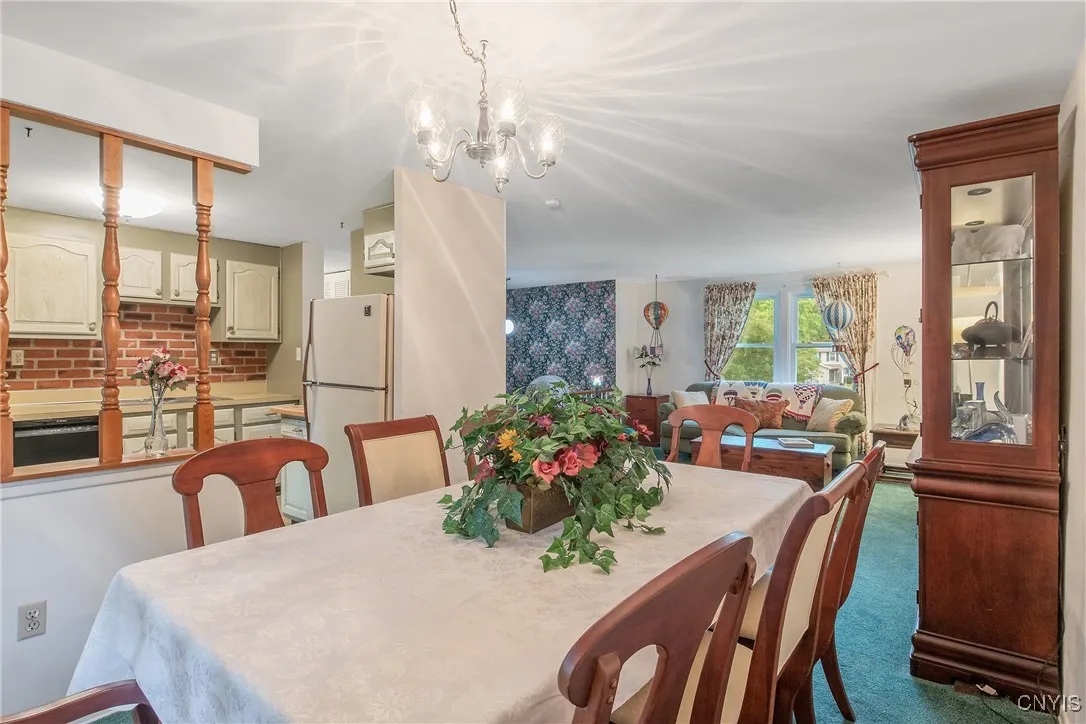Price $245,000
8273 Larkspur Drive, Clay, New York 13027, Clay, New York 13027
- Bedrooms : 4
- Bathrooms : 2
- Square Footage : 1,788 Sqft
- Visits : 1 in 1 days
Welcome to 8273 Larkspur Drive, a spacious 4-bedroom, 2-bath raised ranch in the Baldwinsville School District! This well-maintained home offers great curb appeal, a 1-car attached garage, and a practical layout perfect for flexible living. Step inside to a split-entry foyer leading to the main level, where you’ll find a bright kitchen with painted cabinets, newer dishwasher, electric stove, and vinyl flooring. A half-wall with spindle detail opens to the dining and living rooms, both carpeted and filled with natural light. Two main floor bedrooms offer ample closet space, along with a full bath featuring tile tub surround and black-and-white vinyl tile flooring. A huge hall closet doubles as a pantry for extra storage. The lower level expands your living space with a generous family room with fireplace and linoleum tile flooring throughout. Two more bedrooms—one previously used as a home office with a double closet—offer even more versatility. A second full bath with walk-in shower (shower door available to re-install) and a closet under the stairs add convenience. The laundry/utility room offers garage access, though washer and dryer are not currently working. Outside, enjoy a tidy yard, single driveway with turnaround, and backyard access through the garage man door. Whether you’re looking for space, function, or value, this home has the potential to fit your needs—schedule your showing today!





































