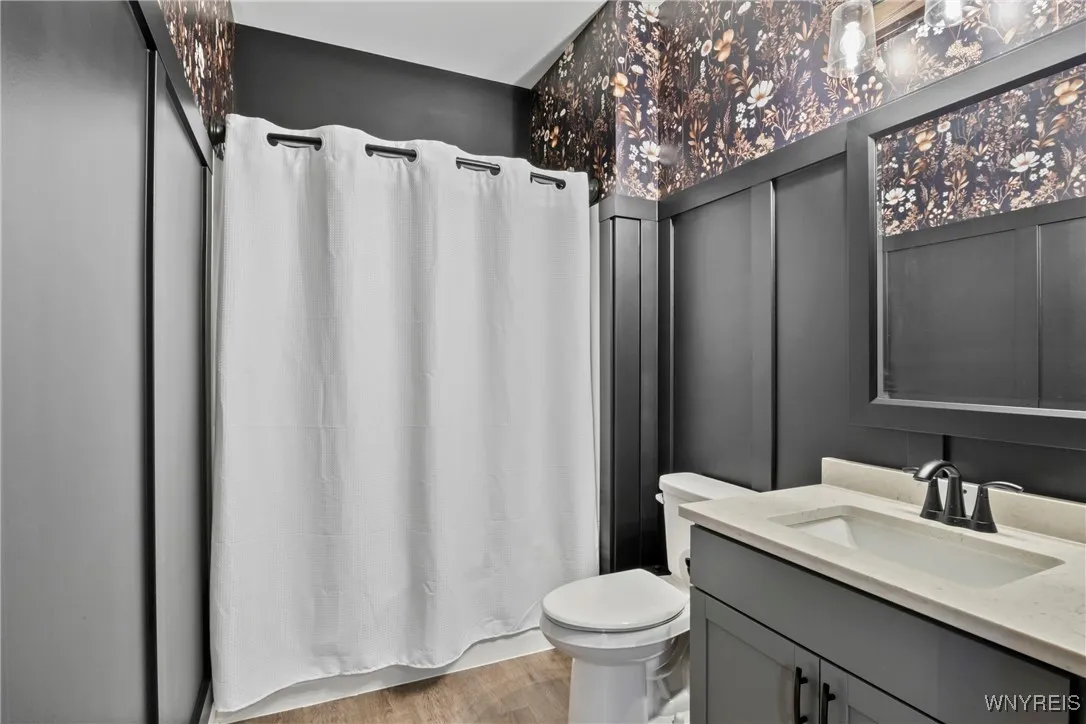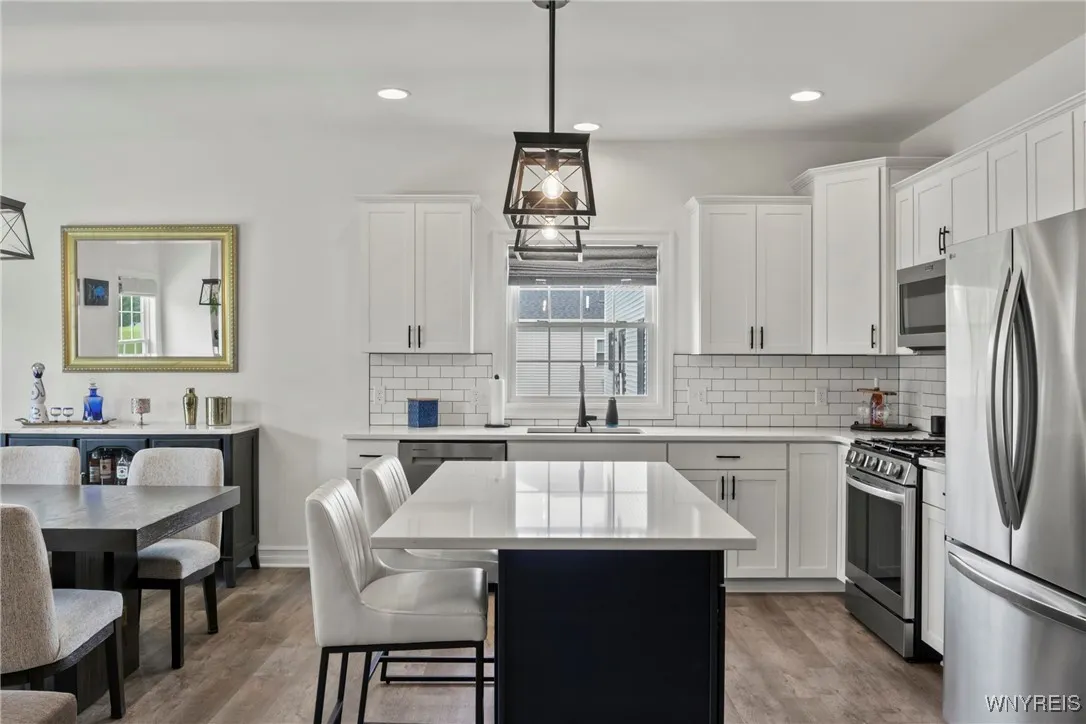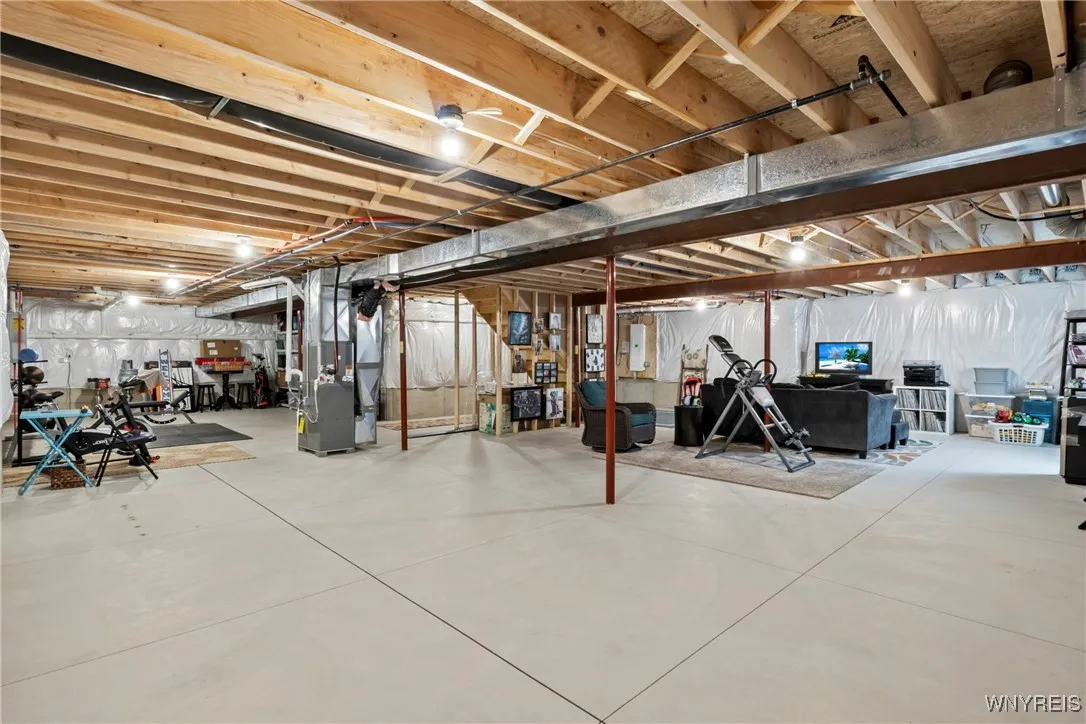Price $499,000
58 Eagleview Drive, Grand Island, New York 14072, Grand Island, New York 14072
- Bedrooms : 3
- Bathrooms : 2
- Square Footage : 1,630 Sqft
- Visits : 1 in 7 days
Step into this stunning one-level home, just one year young, where modern style and thoughtful design come together beautifully. Luxury vinyl plank flooring flows throughout the open, airy layout featuring soaring 9′ ceilings and a welcoming great room with a cozy fireplace—perfect for relaxing or entertaining. The heart of the home is the chef-inspired kitchen with crisp 42″ white cabinetry, quartz countertops, a center island with breakfast bar, and a spacious pantry. The adjoining dining room offers flexible use—ideal for formal dinners or casual gatherings—with sliding glass doors leading to a 16′ x 20′ concrete patio for outdoor enjoyment. Retreat to the private primary suite, complete with a walk-in closet, dual sink vanity, and a large tiled shower. Convenience abounds with first-floor laundry, a full front porch for neighborly charm, and a concrete driveway. Sophisticated accent walls, central air, a tankless hot water system, and meticulous finishes elevate the home’s appeal. The full basement features 8′ walls, Egress window, offering ample space for storage, a future recreation area, or workshop potential. Located in a community where the HOA takes care of lawn maintenance and snow removal, this home offers luxury, comfort, and low-maintenance living all in one perfect package.




































