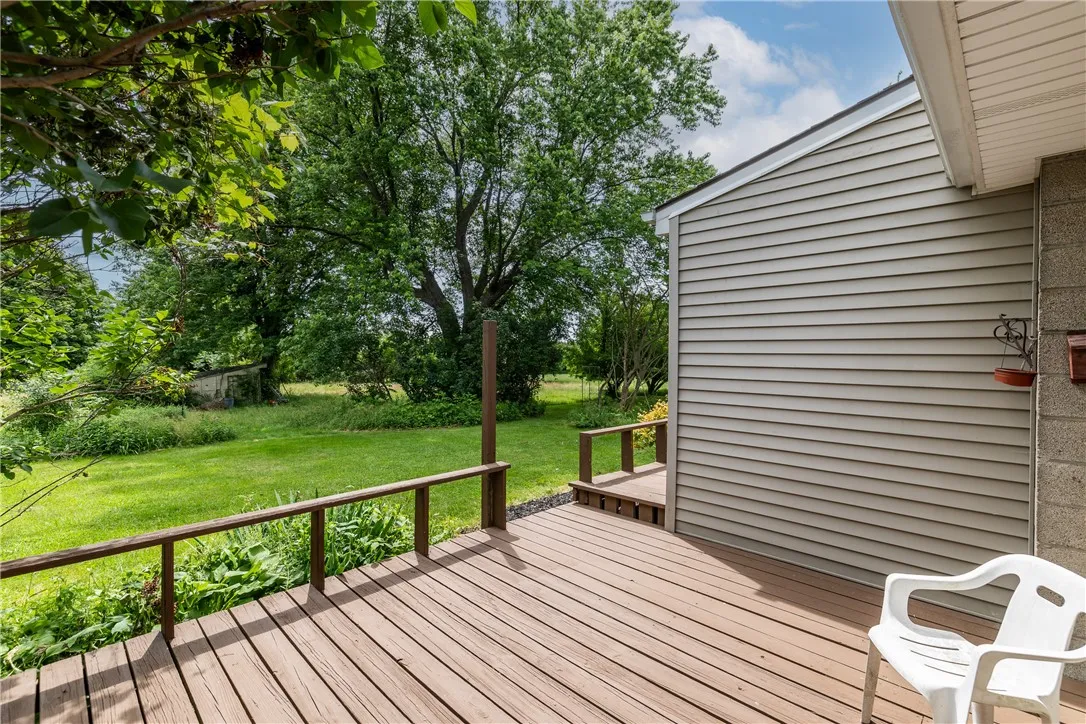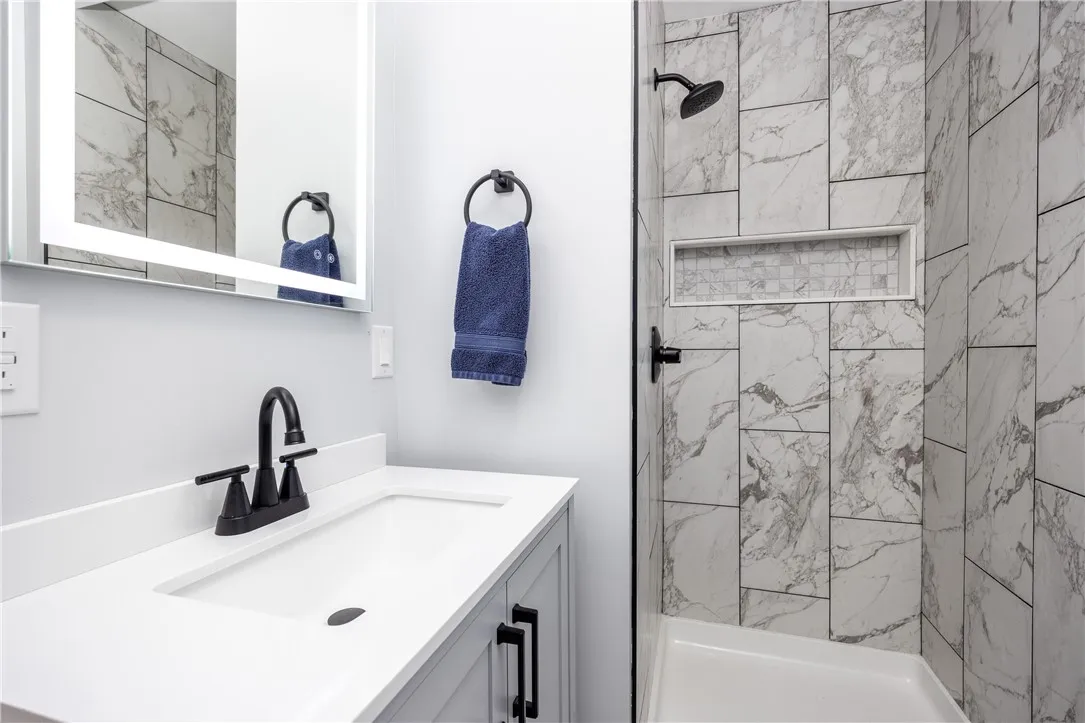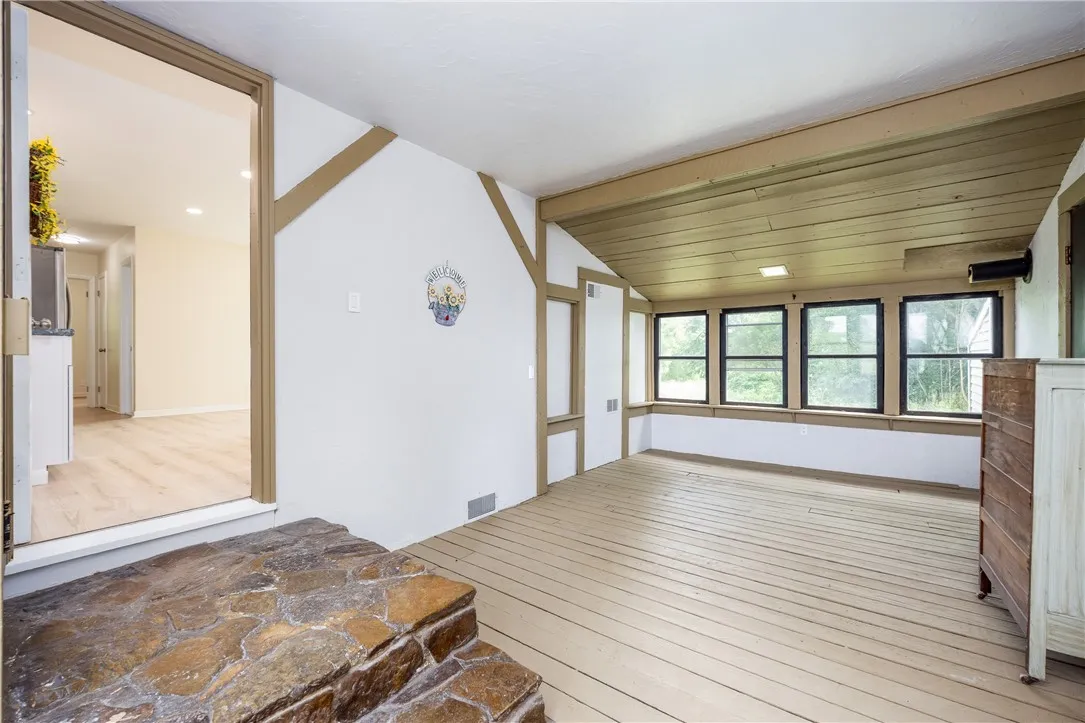Price $249,900
216 Middle Road, Henrietta, New York 14467, Henrietta, New York 14467
- Bedrooms : 4
- Bathrooms : 2
- Square Footage : 1,496 Sqft
- Visits : 2 in 1 days
Enjoy this beautifully remodeled 4 bed/2 full bath Cape Cod in Henrietta. It has a brand-new roof as well as new blacktop driveway and sits on .46 acres of land and has a “private” backyard including a deck overlooking the greenery. You will have your own grape vines and mature trees behind the 2-car garage as well as a wooden trellis draped in Wisteria creating a “park-like” setting. Inside you will find a brand-new kitchen including new cabinets and counters as well as Luxury Vinyl plank flooring, brand new bathrooms and refinished flooring throughout. Each room has great bright new lighting. Your kitchen appliances are Stainless Steel, and you are cooking with gas. (UPDATES GALORE- Brand New Roof – 5/2025 (30 Year Architectural) installed by “Exceptional Exteriors”. Brand New Kitchen Cabinets, Counters and Flooring – 5/2025. Two remodeled tile bathrooms – 5/2025. Refinished hardwood flooring throughout – 5/2025. Brand New blacktop driveway – 5/2025. Brand New 6-panel doors throughout – 5/2025. Brand New Recessed lighting – 5/2025. Brand new light switches throughout – 5/2025. Brand new light fixtures added – 5/2025. Freshly painted top to bottom 5/2025.) 3 OPEN HOUSES – THURSDAY EVENING 6/19/25 5PM-7PM, SATURDAY 6/21/25 11AM-1PM, & SUNDAY 6/22/25 12PM-2PM. Viewings begin Wednesday 6/18/25 at 10:00AM. Bids to be presented beginning 6/24/25 at 5:00PM. Please allow for 24 hours to respond. Thank you.


















































