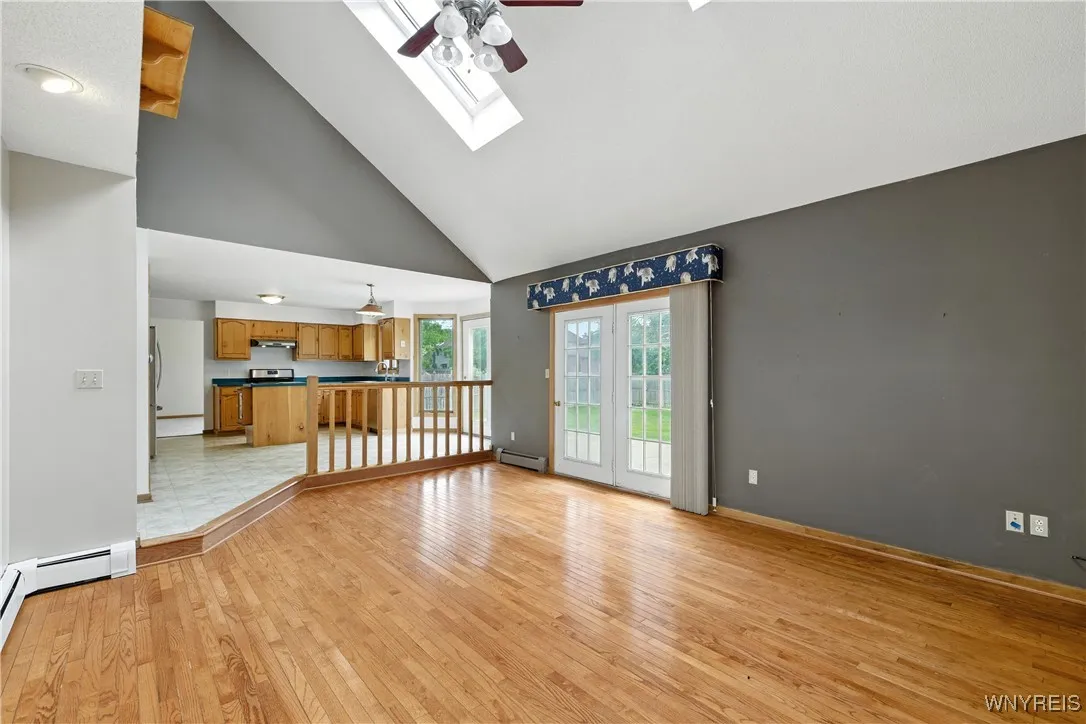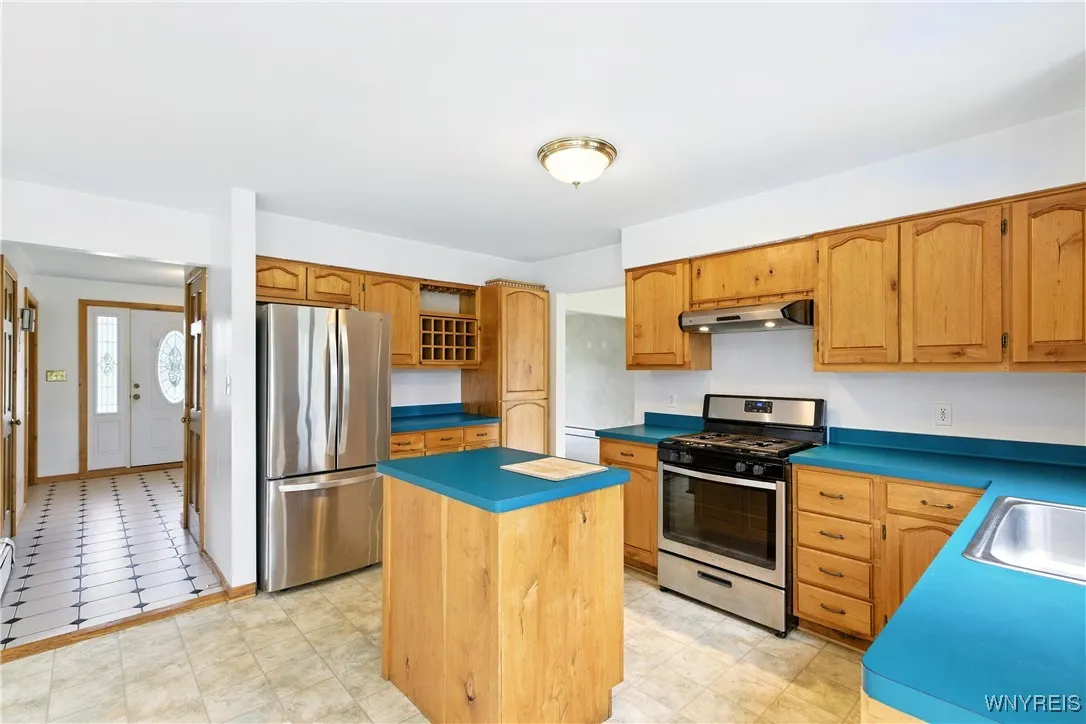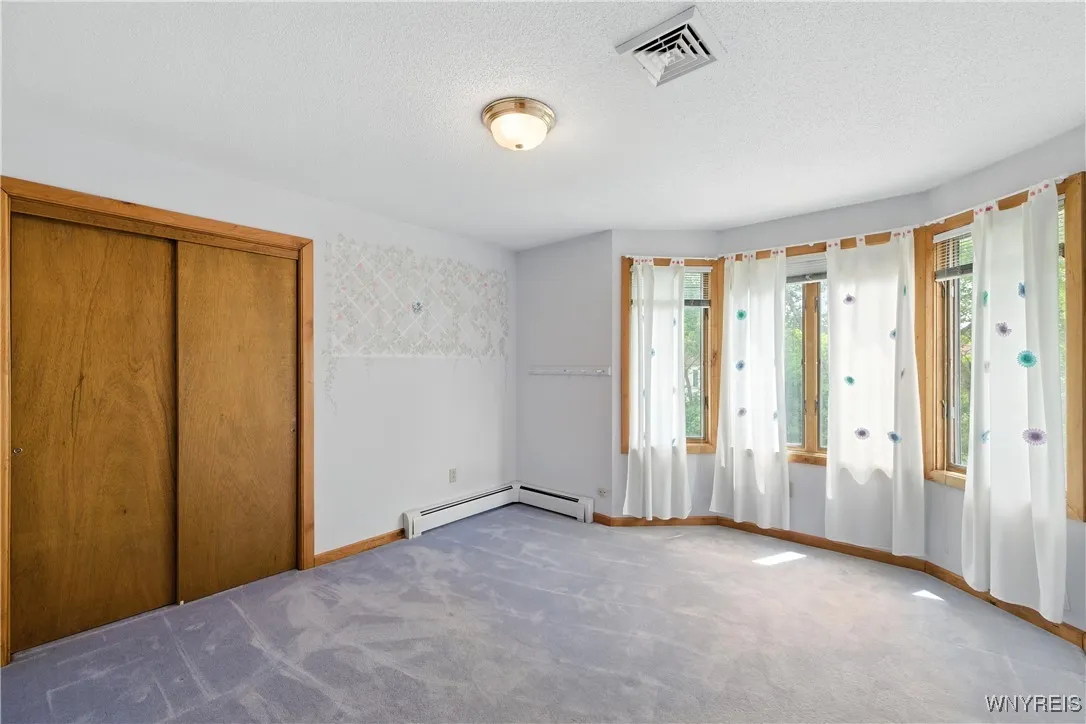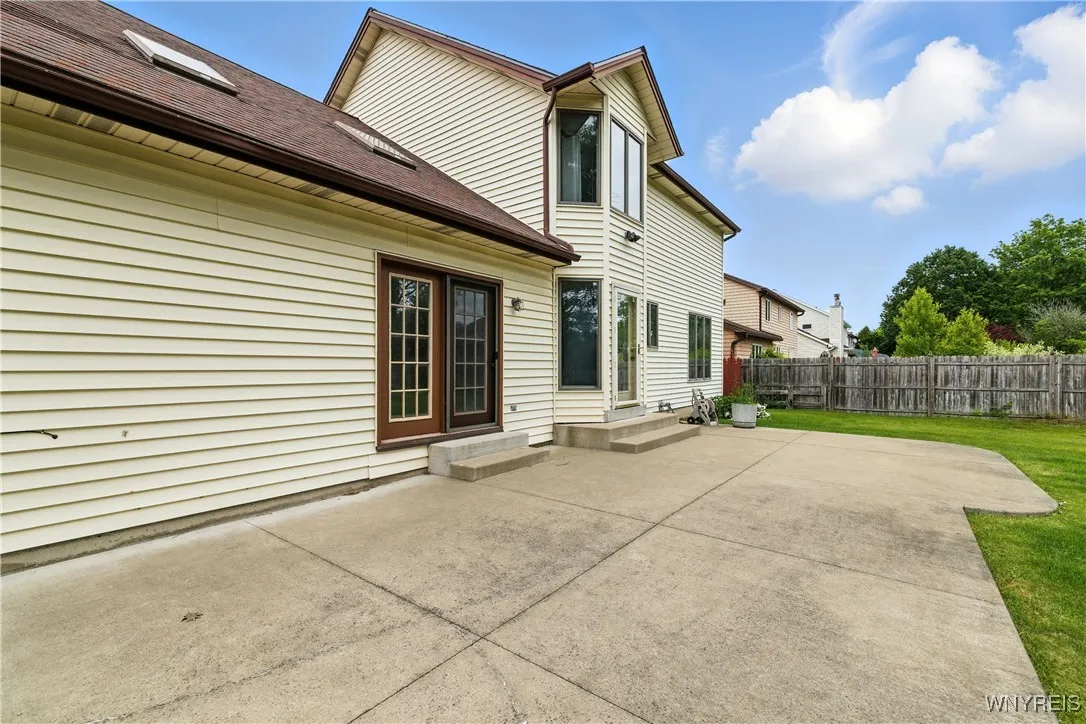Price $485,999
27 Britannia Drive, Amherst, New York 14051, Amherst, New York 14051
- Bedrooms : 4
- Bathrooms : 2
- Square Footage : 2,508 Sqft
- Visits : 19 in 29 days
Welcome to 27 Britannia Drive — a charming and spacious colonial located in one of East
Amherst’s most desirable neighborhoods, within a top-rated school district. This well-maintained
home offers a generous, light-filled layout designed for both everyday comfort and effortless
entertaining. The first floor features a welcoming living room, a formal dining room, and a
spacious family room with a stunning floor-to-ceiling brick hearth, cathedral ceilings, and
skylights that flood the space with natural light. The kitchen is thoughtfully laid out with a center
island and excellent potential to become a standout space. Upstairs, you’ll find three roomy
bedrooms and a large open loft overlooking the family room — perfect for a fourth bedroom,
home office, or creative space. The primary suite is a true retreat, featuring soaring ceilings, tall
arched windows, a beautiful design aesthetic, an attached full bathroom, and three separate
closets. The partially finished basement adds extra versatility, complete with a cedar closet and
flexible space for storage, hobbies, or a cozy hideaway. Outside, enjoy the fenced backyard and
stamped concrete patio — an ideal setting for summer gatherings or quiet mornings. With its
abundant natural light, spacious layout, and timeless charm, new carpets, this home is perfectly
suited for both relaxing and entertaining in the heart of East Amherst.



































