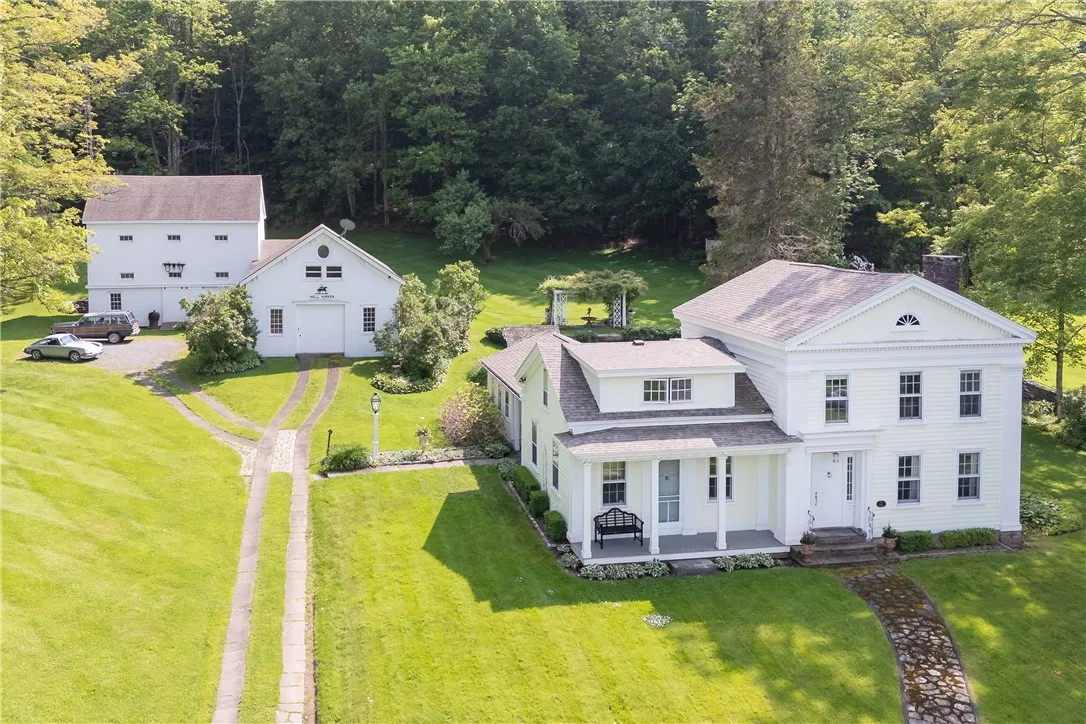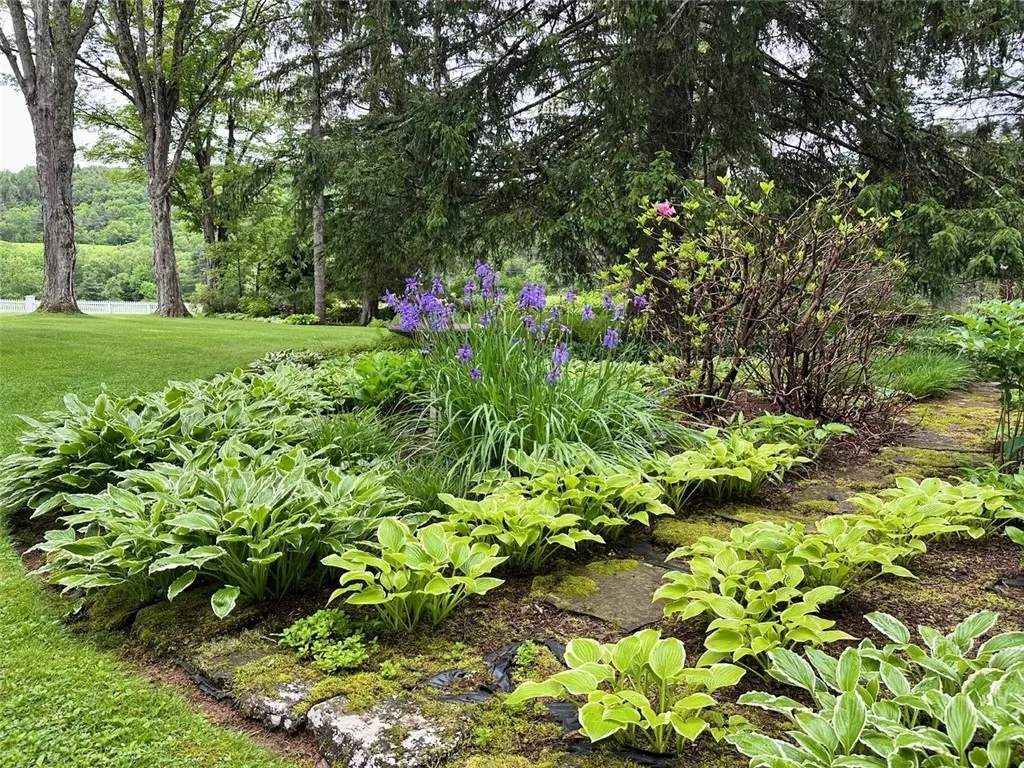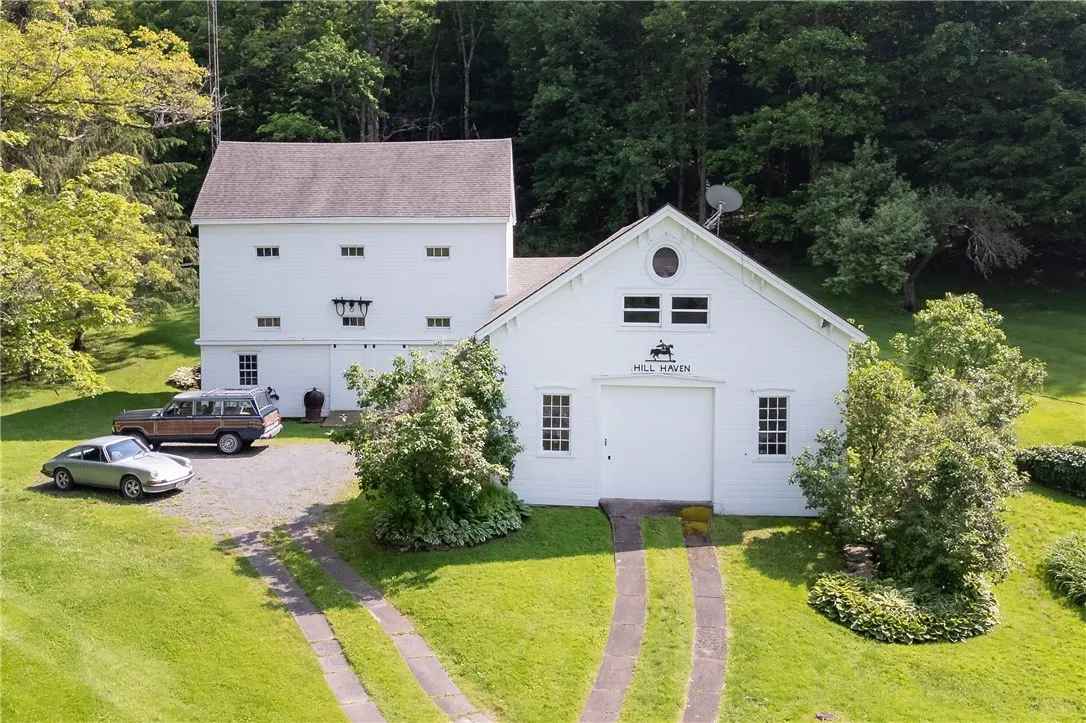Price $1,395,000
6806 County Highway 14, Meredith, New York 13846, Meredith, New York 13846
- Bedrooms : 4
- Bathrooms : 2
- Square Footage : 2,600 Sqft
- Visits : 5 in 24 days
Amidst the rolling hills of the Catskills, this iconic estate & farm offers an unparalleled blend of historic charm and modern luxury. Originally settled in the mid-1800s, Viking Hall Farm has been meticulously gut renovated to preserve its rich heritage while incorporating contemporary comforts. The heart of Viking Hall is the chef’s kitchen, featuring custom cherry cabinetry, a farmhouse sink, professional-grade 48” Viking range and Sub-Zero refrigerator. High ceilings with skylight and tiled floors create an inviting atmosphere. Adjacent to the kitchen, a windowed dining area perfect for family gatherings, complemented by a pantry with a wine cooler, laundry facilities, and a full bath with a double shower. Other main floor features include the formal dining room with original corner cabinets and a chandelier sourced from Sotheby’s, and the large front to back foyer has a custom-painted canvas mural of a misty Catskills landscape by artist Ralph McRae. The living room is centered around a wood-burning fireplace and custom bookshelves. French doors, opens to a private bluestone patio, ideal for entertaining. Upstairs, the primary suite offers a spacious bedroom with a large walk-in closet or a 4th bedroom. Two additional bedrooms and a shared luxurious bathroom featuring a deep tub, tiled shower, and console sink. All bathrooms are renovated with high-end plumbing fixtures and custom tiles. Throughout the home, wide-plank floors and period details maintain the property’s historic integrity. Main Floor radiant heated floors and 2nd Floor Baseboard. Set on over 90 acres and includes hay fields, an enchanting forest, and two swimming ponds. Stunning lush perennial gardens and restored stone walls create a picturesque landscape. A historic dairy barn, carriage house and small barn with space to accommodate an apartment offers potential for guest accommodations to creative studios. Located just 3 hours from the George Washington Bridge and minutes from several towns with restaurants, shopping and farmers markets. This incredible family estate or farm offers a peaceful retreat with large rolling lawns and beautiful views from every window. A Catskill must see!







































