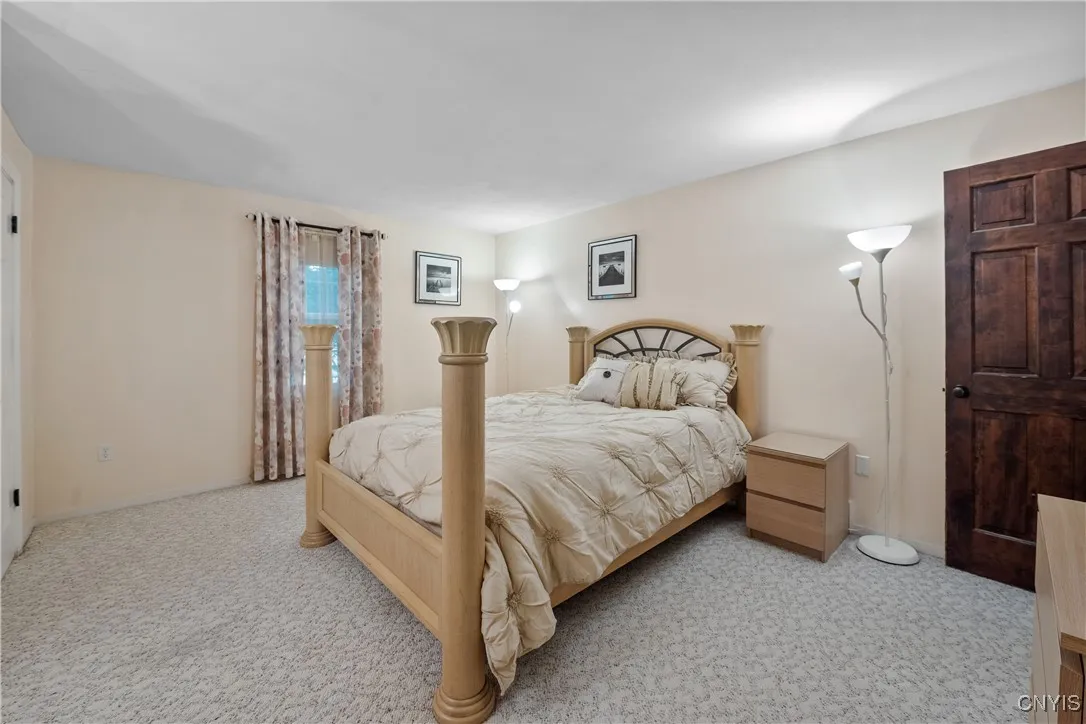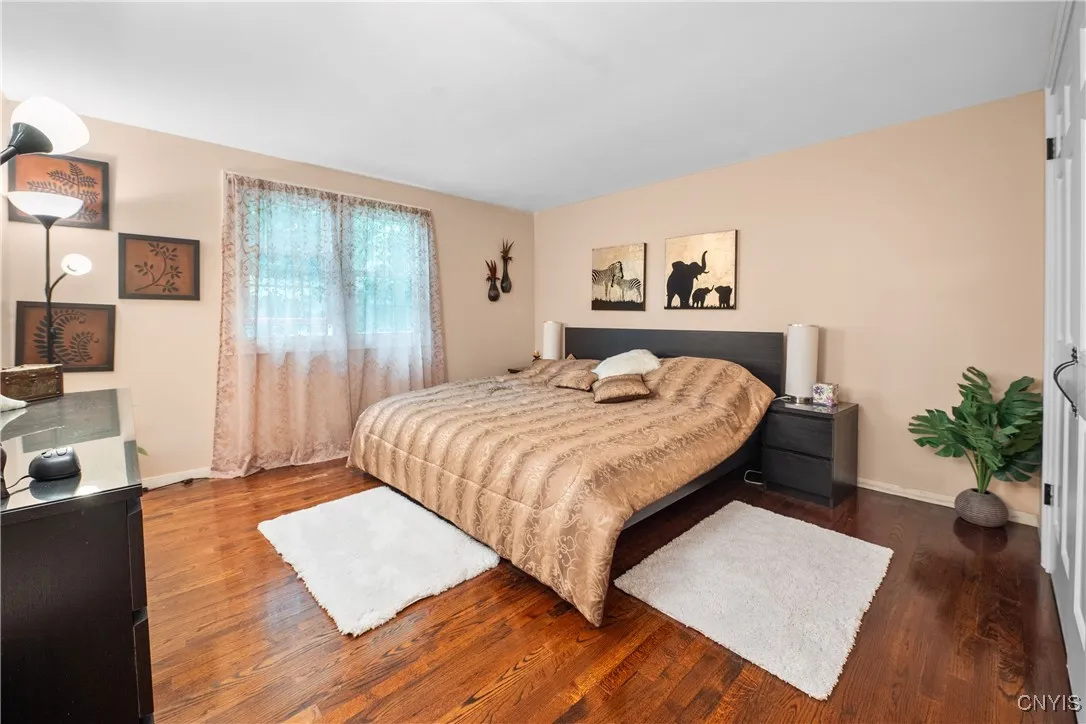Price $549,000
4582 Whetstone Road, Manlius, New York 13104, Manlius, New York 13104
- Bedrooms : 6
- Bathrooms : 3
- Square Footage : 3,712 Sqft
- Visits : 1 in 1 days
Welcome to a European/Tuscan vibe property. Nestled in the trees of Manlius you will feel like you are in another country or on a continuous vacation! This home has an incredible light and airy family room with a loft above it ready for your own personal touch, whether it be an elaborate office, art studio, sitting room, playroom, or bedroom, make this unique space your own! Access the loft by a beautiful open staircase. The kitchen is another room that makes you feel like you living in a serene European country with the windows and the deck leading to a one-of-a-kind courtyard. This home boasts hardwood floors throughout the first and second floors and some vintage door hardware. It has a formal living room with an abundance of built-in bookshelves, a formal dining room for entertaining adorned with custom crown molding at the ceiling, and fancy shadow boxes on the wall. The first-floor primary suite is large and sunny. The washer and dryer are concealed in a closet of the hallway to another entry point of the home. Ascend the stairs to a large open hallway where you will fall in love with a rustic brick wall. There is a large bathroom and three spacious bedrooms that are spread apart for privacy. The basement is fully finished with all kinds of rooms. It is so large that it is like a maze and accessible from two different staircases. There are quite a few rooms to be used as you see fit, bedrooms, sitting rooms, offices, game rooms, etc! The opportunities are endless. The backyard is stunning with walls and decks and nooks and crannies for quiet time or elaborate entertaining! The square footage listed does not include additional square feet in a finished basement of more than 1,500 sq ft.


















































