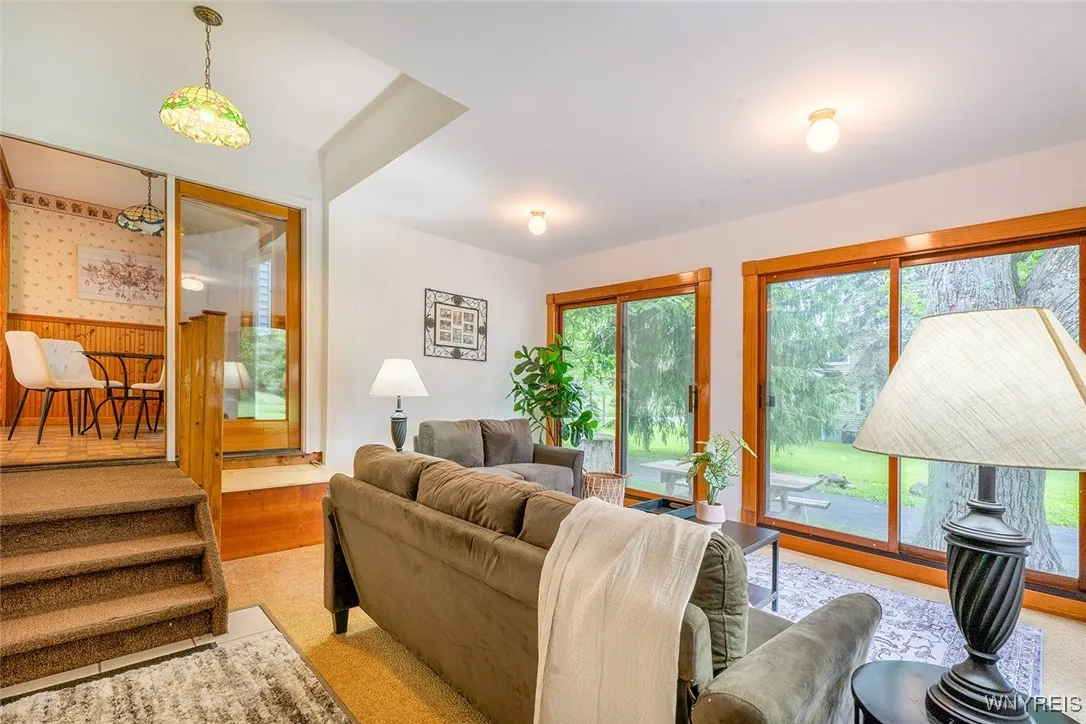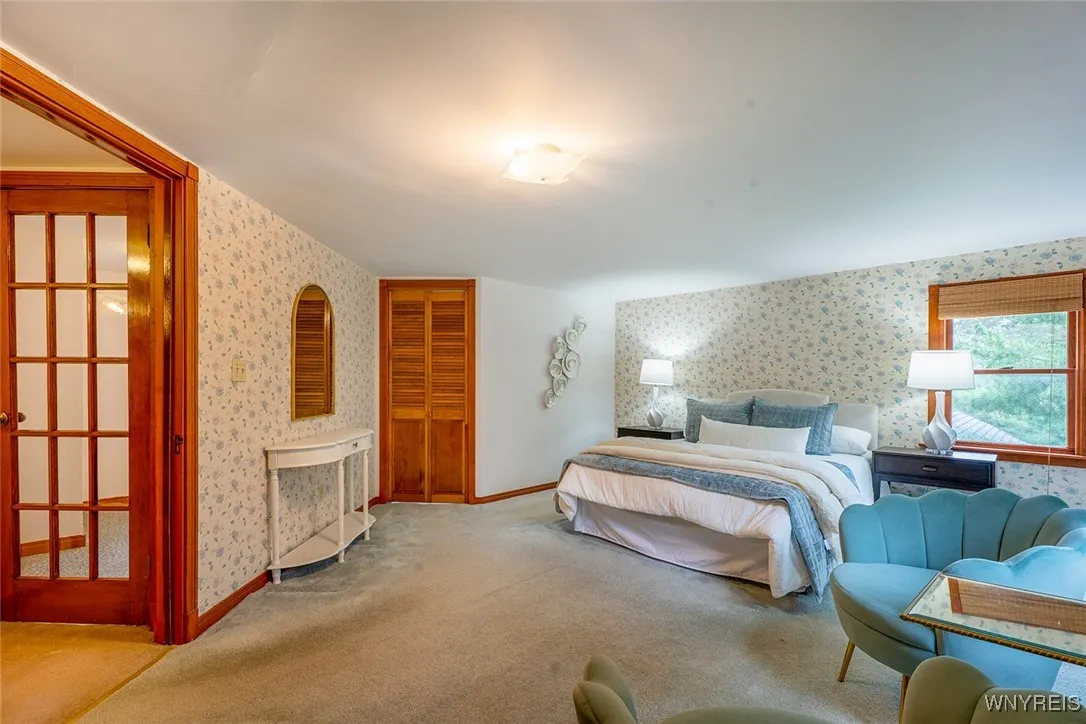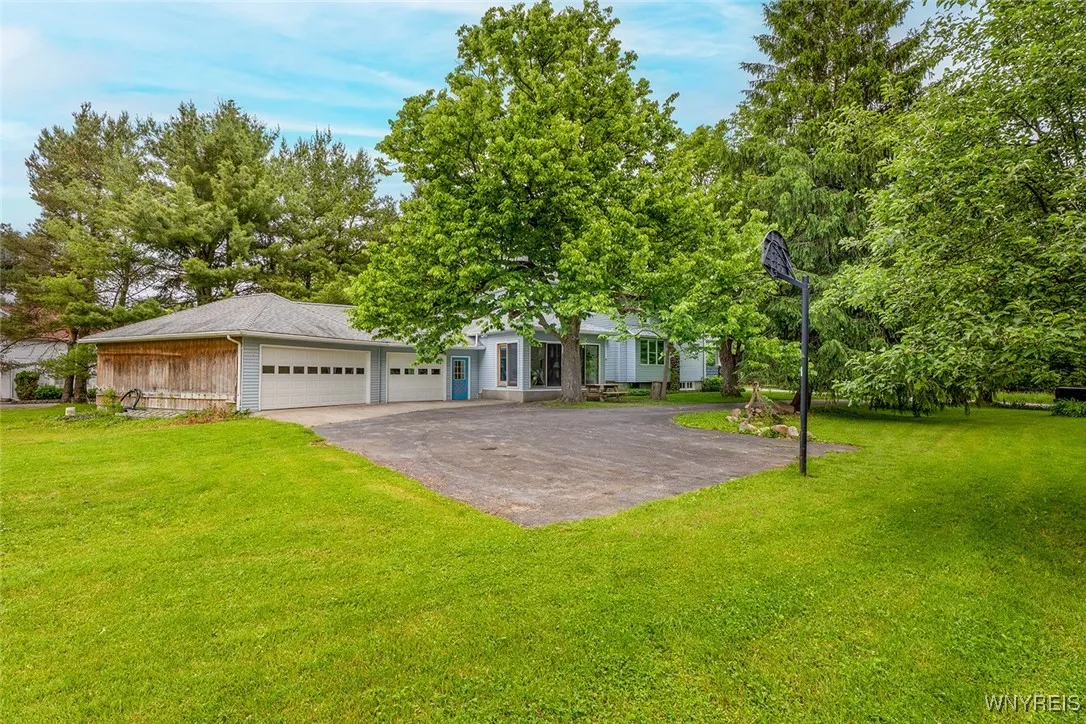Price $249,900
940 Town Line Road, Lancaster, New York 14086, Lancaster, New York 14086
- Bedrooms : 4
- Bathrooms : 1
- Square Footage : 2,025 Sqft
- Visits : 1 in 1 days
Welcome to 940 Town Line Road—where space, charm, and flexibility meet on 1.49 scenic acres in the Town of Lancaster with Alden School District. This 2,025 sq ft two-story home truly has it all, featuring 4 bedrooms with additional options for den, office, or guest spaces, plus 1.5 bathrooms. Inside, you’ll find a traditional layout with a spacious living room, formal dining room, a large eat-in kitchen, and an extra-large family room surrounded by sliding glass doors that flood the space with natural light. Beautiful natural woodwork, a welcoming covered front porch, and a primary bedroom with walk-in closet add even more appeal. The oversized 3-car attached garage offers ample storage and convenience. With room to grow and space for everyone, this home is the perfect blend of comfort and potential!


















































