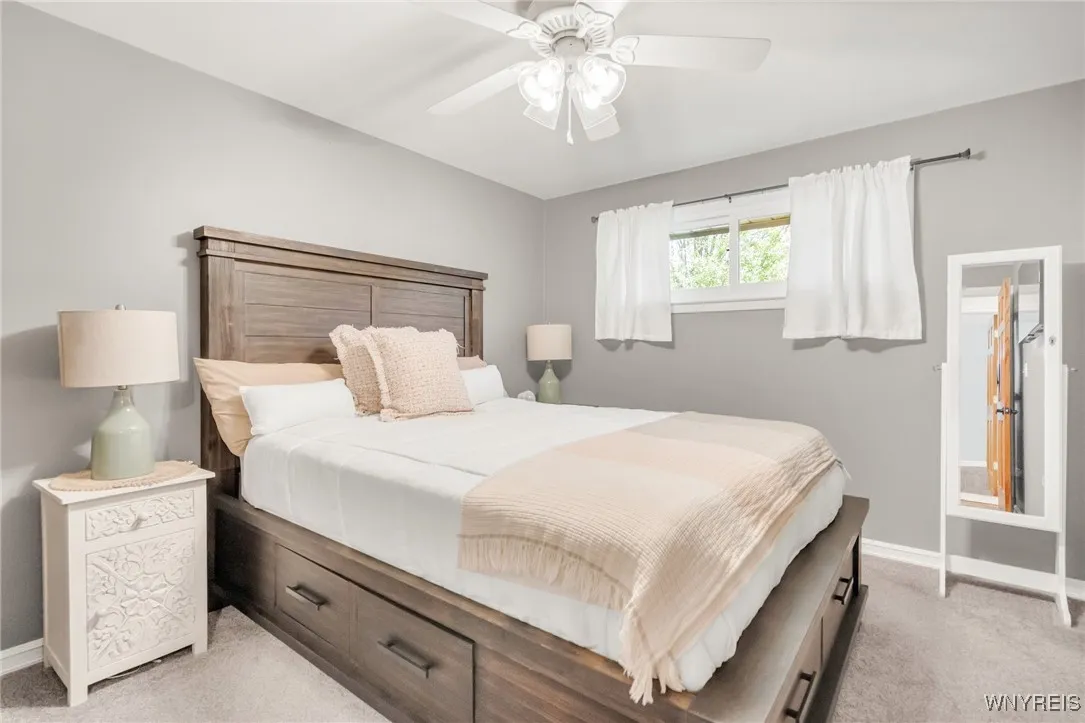Price $265,000
82 Olanta Street, Lancaster, New York 14043, Lancaster, New York 14043
- Bedrooms : 3
- Bathrooms : 1
- Square Footage : 1,107 Sqft
- Visits : 1 in 1 days
Start your next chapter in this beautifully maintained and move-in ready ranch offering the perfect blend of comfort, charm and modern updates. Featuring 3 generous size bedrooms and 1 full updated bathroom, this home is ideal for those seeking single-level living with bonus room to enjoy. Step inside to find the spacious living room with recessed lighting, crown molding and newer carpeting. Make your way to the updated kitchen with loads of counter space, recessed & under cabinet lighting, tile backsplash, stainless appliances and dining area. Step downstairs to the partially finished basement offering additional living space, complete with bar and movie room. Outside enjoy a detached 1.5 car garage, 3-season room, fully fenced yard with paver patio, firepit and shed. Other bonus features include generator and hot tub hook-ups. Updates include carpeting, some windows and new plumbing to the street. Here’s your chance to make this meticulously cared for house your next HOME! Any offers will be reviewed on Wednesday June 25th.


































