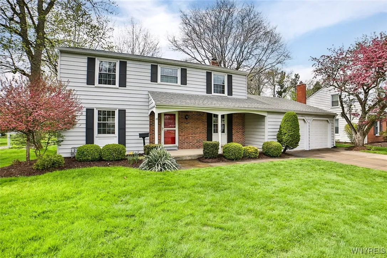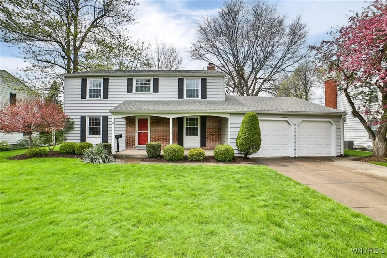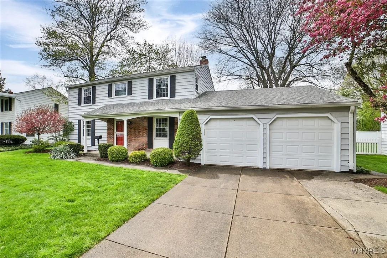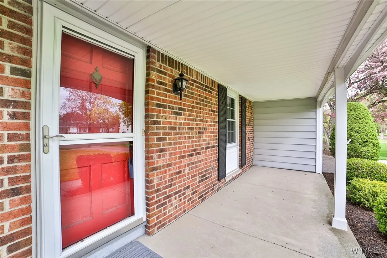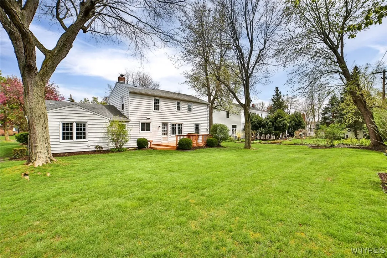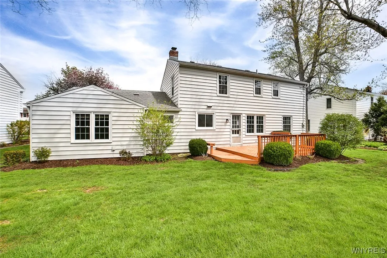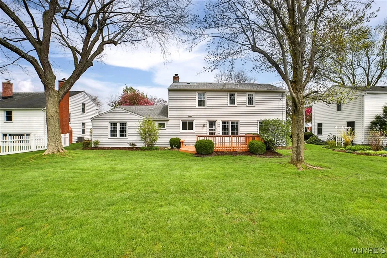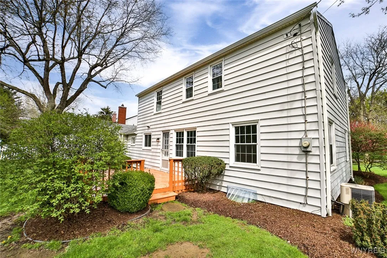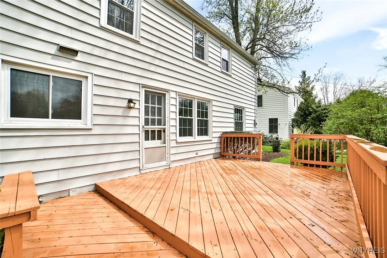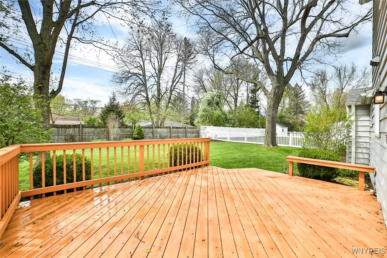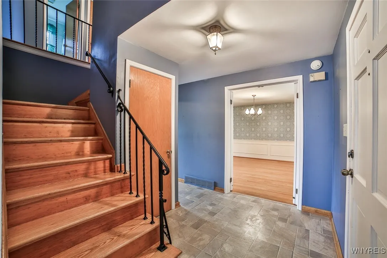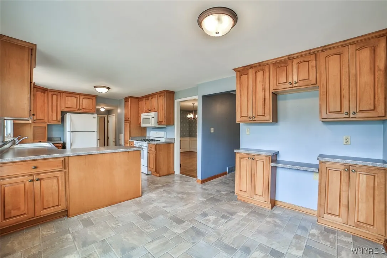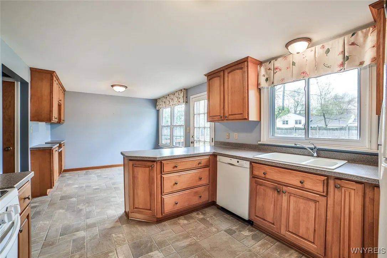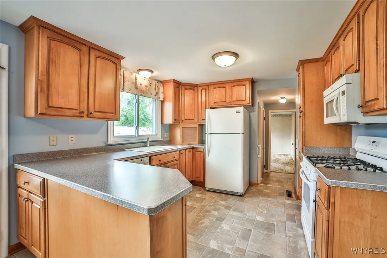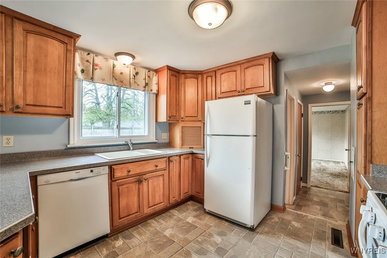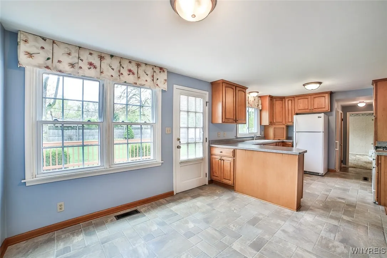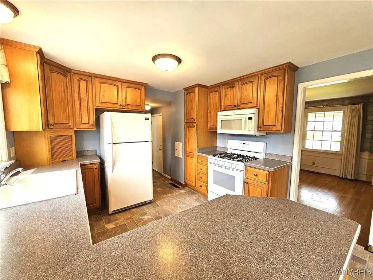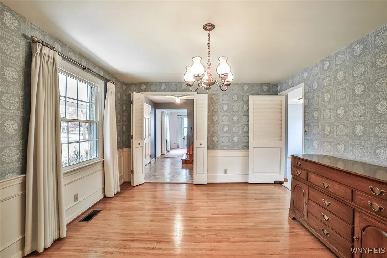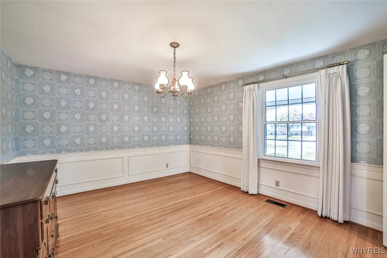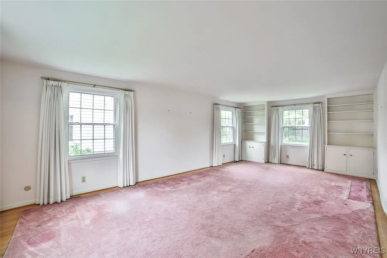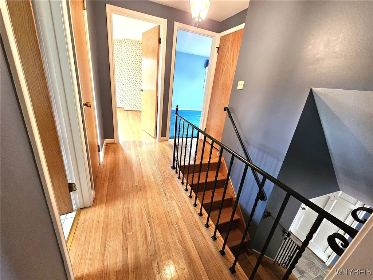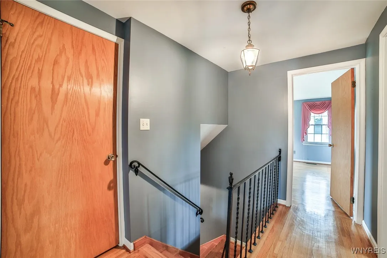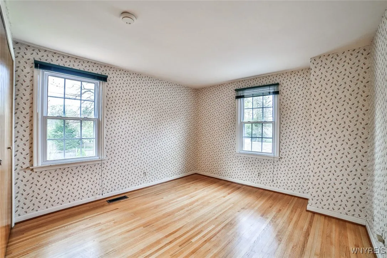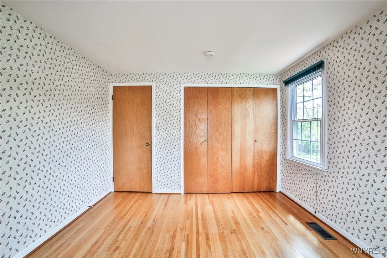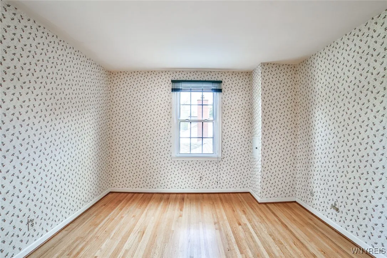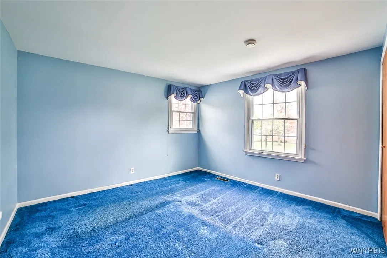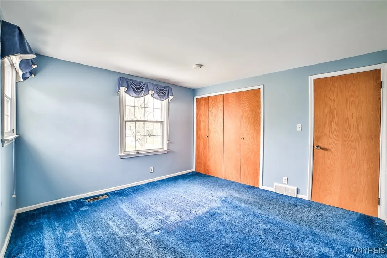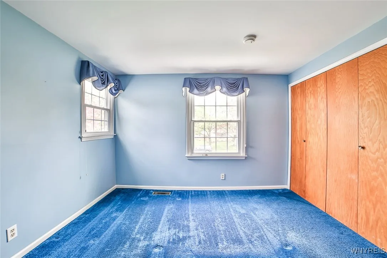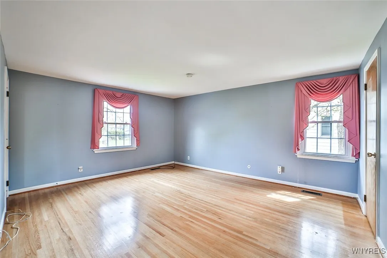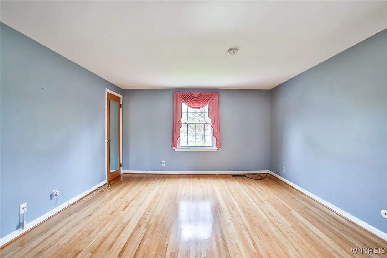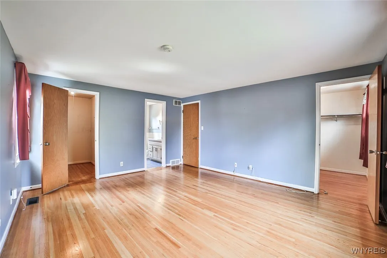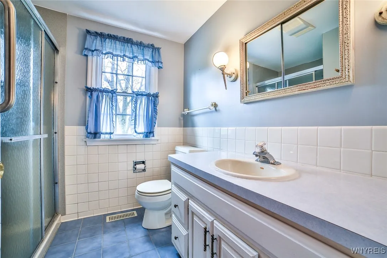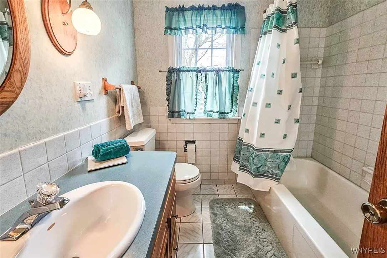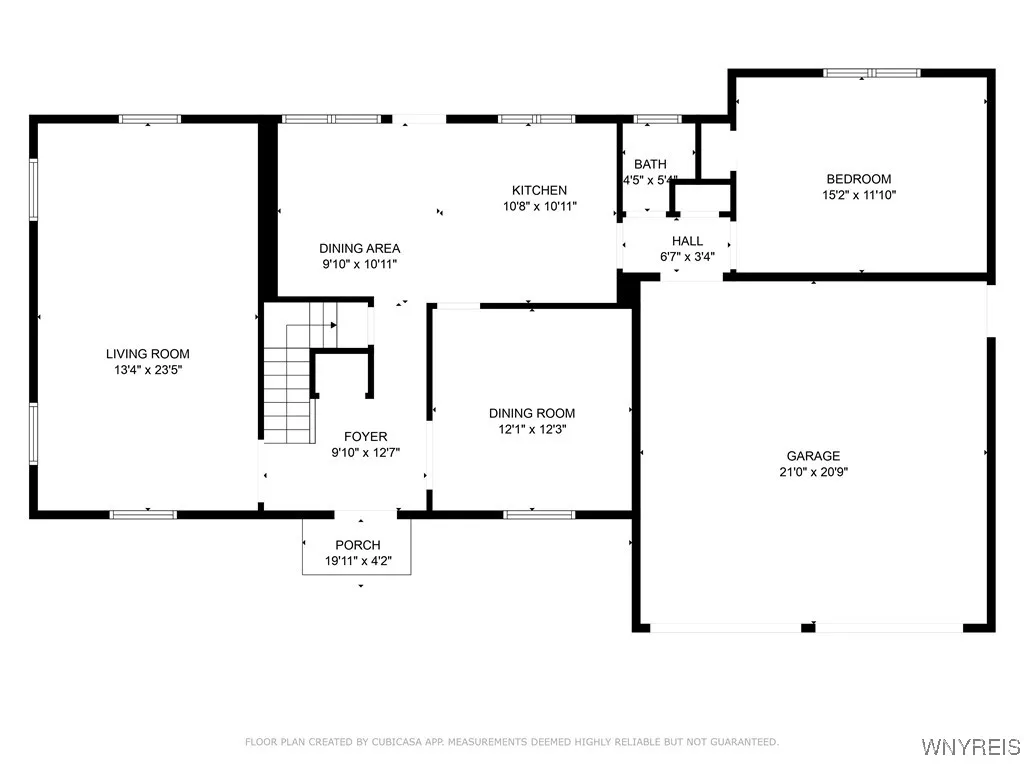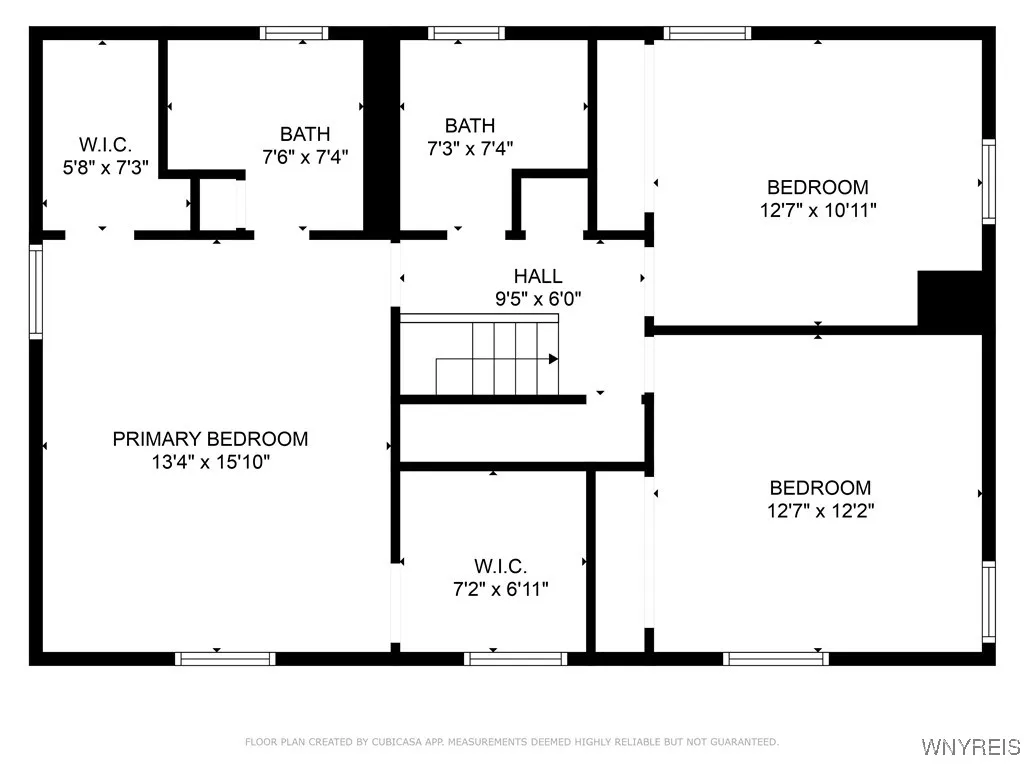Price $399,999
16 Fox Chapel Rd, Amherst, New York 14221, Amherst, New York 14221
- Bedrooms : 4
- Bathrooms : 2
- Square Footage : 2,025 Sqft
- Visits : 15 in 85 days
Welcome to 16 Fox Chapel Rd. Nestled in the sought-after Williamsville School District. Step onto the charming open front porch and into this lovingly maintained 4 bedroom, 2.5 bath home. Inside, you’ll find all new windows and beautiful hardwood floors that flow through the spacious living room, formal dining room and 2nd floor. The generous sized living room features custom built-ins. The eat-in kitchen features like-new maple soft-close cabinets, a convenient desk nook, and easy access to your large back yard with deck surrounded by lush, mature landscaping. Upstairs, the primary bedroom includes a full bath with shower and 2 walk-in closets. With plenty of storage and central a/c to keep you comfortable, this home offers both style and function in a fantastic location. Furnace-’24 HWT-’22. Square footage measured by appraiser (letter in attachments). Open house Sat 5/10 11-1pm. Offers due Wed 5/14 at 3pm.
.



