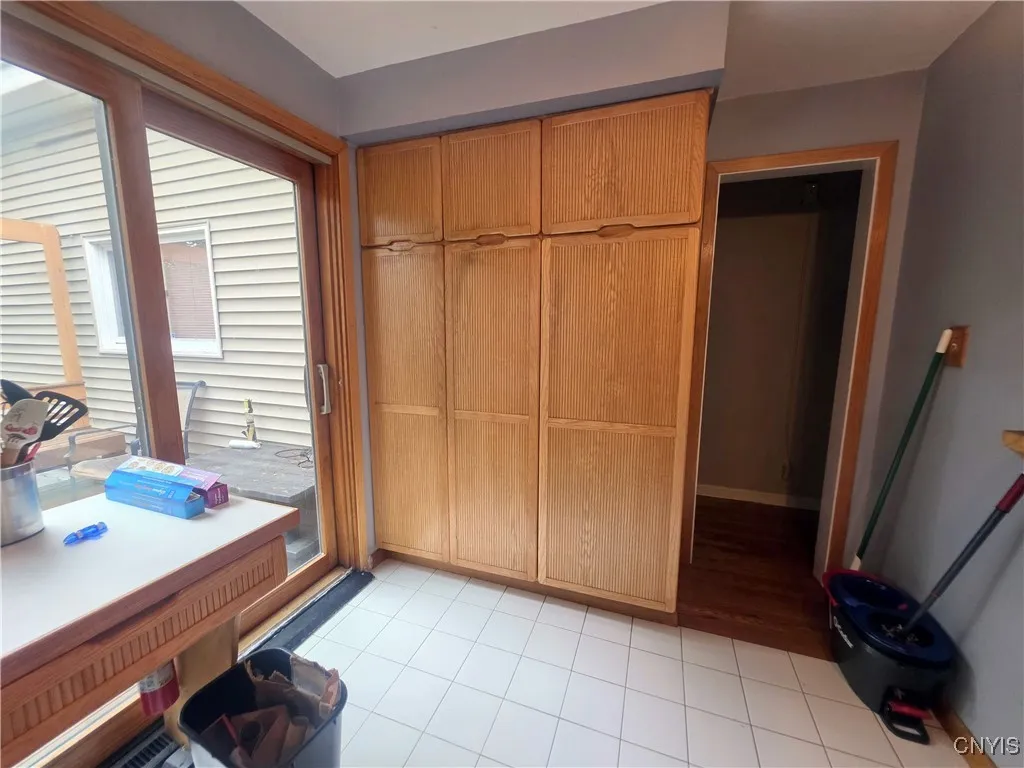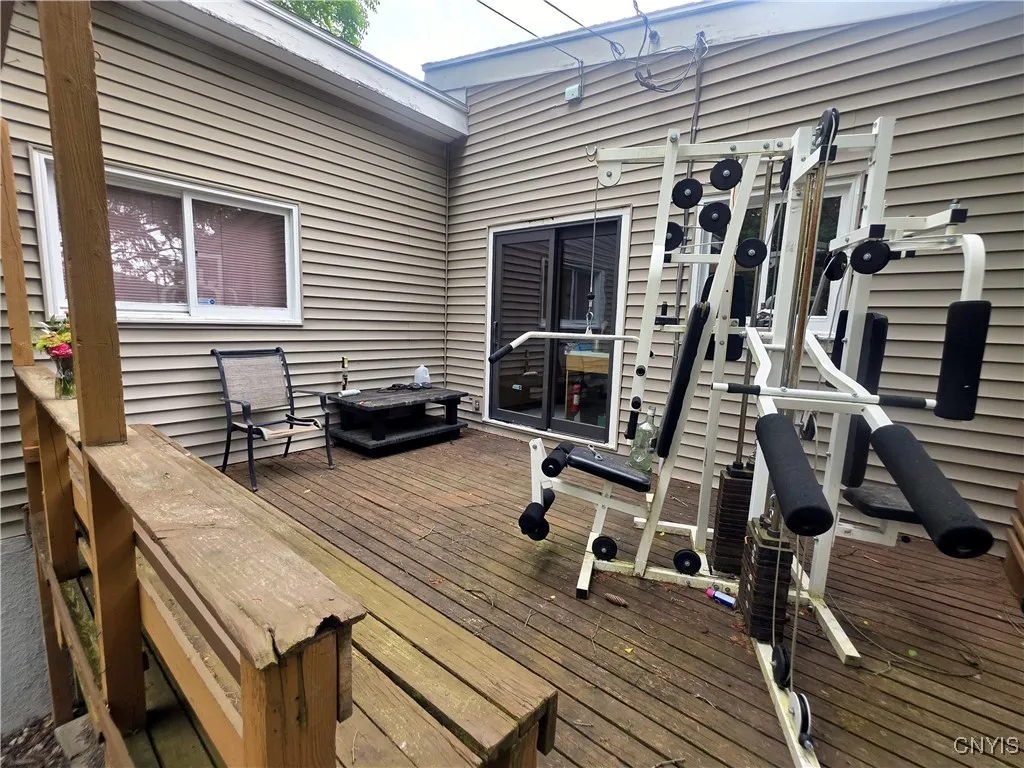Price $249,900
244 Scottholm Terrace, Syracuse, New York 13224, Syracuse, New York 13224
- Bedrooms : 4
- Bathrooms : 3
- Square Footage : 2,150 Sqft
- Visits : 3 in 1 days
Experience Versatility & Comfort in Meadowbrook!
Discover this exceptional Raised Ranch, perfectly updated for modern living and multi-generational needs. The newly finished (2022) lower level offers an incredible in-law or multi-generational suite, featuring a private bedroom, living room, kitchenette, and a full bath with shower – all with convenient ground-level access and a walk-out to the expansive backyard. This flexible space is also easily adaptable for accessibility needs.
Upstairs, gleaming hardwood floors welcome you to a beautifully updated kitchen with a slider to a spacious deck, ideal for entertaining. Enjoy generous living and dining areas, two comfortable bedrooms, and an updated full bath. The highlight is the oversized primary suite (3rd Bedroom), offering abundant closet space, a private full bath, and a separate vanity area for added convenience.
Beyond the living spaces, you’ll love the huge backyard – a perfect canvas for entertaining, play, and outdoor enjoyment. The tandem two-car garage provides an amazing workshop space for your projects. Enjoy peace of mind with a new roof (2021) and new A/C (2022). All appliances on both levels, including washer and dryer, are included for a seamless move-in! Don’t miss this incredible opportunity in the desirable Meadowbrook neighborhood!































