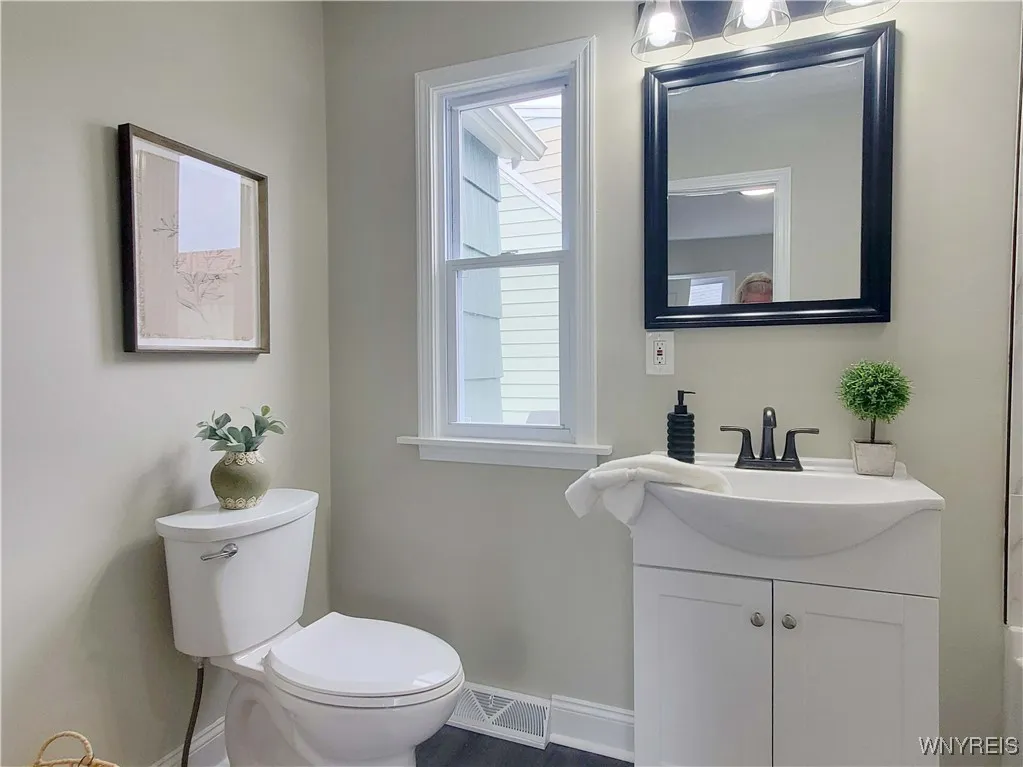Price $269,970
126 Onondaga Avenue, West Seneca, New York 14220, West Seneca, New York 14220
- Bedrooms : 4
- Bathrooms : 2
- Square Footage : 1,710 Sqft
- Visits : 13 in 10 days
STILL TIME to SEE YOUR FUTURE ADDRESS before offers are due Tuesday — but act fast, or your dream home might become someone else’s! WOW—Finally, the One You’ve Been Waiting For! This hard-to-find, fully updated 4 Bedroom, 2 FULL Bath PLUS Home Office two-story Beauty is nearly 1,800 sq ft of stylish, move-in-ready comfort—and it even has a First-Floor Primary Suite with private entrance. Sitting on a deep 125-ft lot, this home has been Completely Improved INSIDE and OUT—all that’s left is your toothbrush and moving boxes! FIRST FLOOR: Step into a Big, Bright Living room featuring a cozy fireplace, brand new luxury vinyl flooring (LVT), and an entry foyer to welcome guests in style. The BRAND NEW Kitchen stuns with quartz counters, a full suite of stainless steel appliances (yes, including a microwave and dishwasher), and an open dining area perfect for weeknight dinners or Sunday brunch. The star of the show? A First-Floor Primary Suite with its own FULL Bathroom, large closet, and private entrance—ideal for in-laws, guests, or sneaky escapes to the backyard. This flexible space could also double as a Family Room or Formal Dining Room OR BOTH depending on your vibe. Two more generous bedrooms and another gorgeous NEW Full Bath round out the main level. Oh—and don’t forget the CENTRAL A/C to keep things cool. SECOND FLOOR: Upstairs you’ll find a HUGE Bedroom with a large closet and bonus storage area, plus a Home Office or Sitting Area for your work-from-home (or hide-from-the-kids) needs. BASEMENT: Freshly painted with a modern blacked-out ceiling—ready to finish or enjoy as-is for extra storage, hangout space, or a killer home gym. OUTSIDE: Enjoy your morning coffee on the Raised Front Deck overlooking your peaceful yard. Flower boxes add the charm, while the oversized 2.5-car garage (with opener) gives you plenty of space for cars, hobbies, or hiding holiday decorations. This home checks every box—and then some. So don’t wait…Showings begin Tuesday 6/17 through Tuesday 06/24 NOON, Offers due Tuesday 6/24. Come see it before it becomes someone else’s “Welcome Home.”
















































