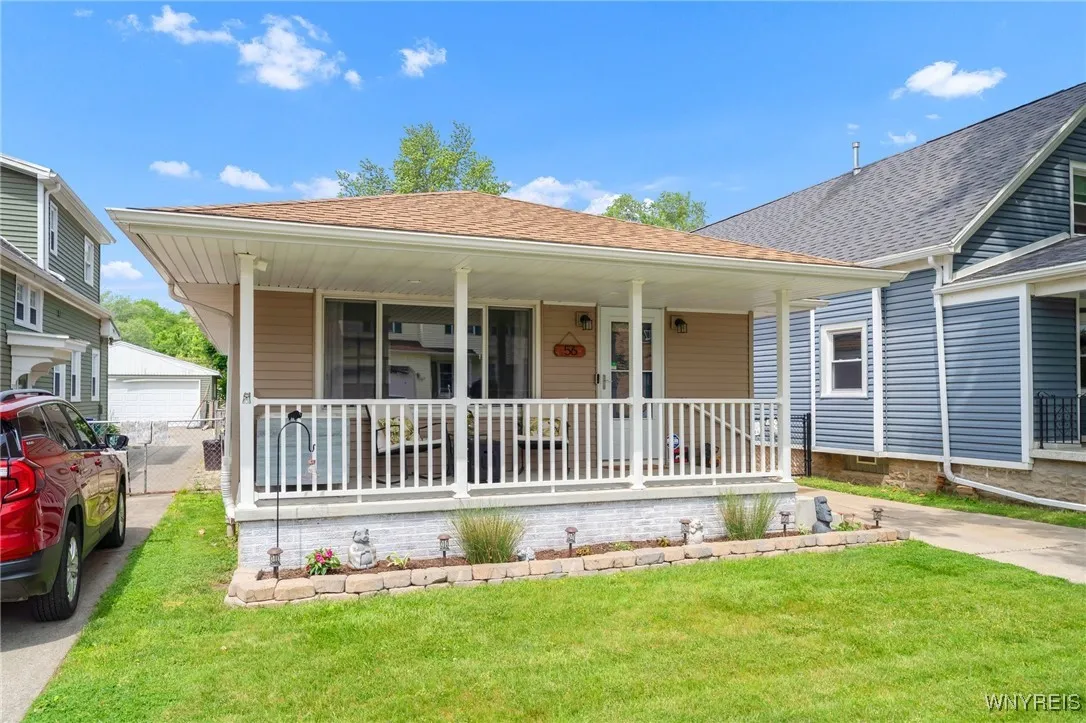Price $239,900
56 Hansen Avenue, Buffalo, New York 14220, Buffalo, New York 14220
- Bedrooms : 3
- Bathrooms : 1
- Square Footage : 968 Sqft
- Visits : 6 in 10 days
Welcome to 56 Hansen Avenue! This adorable, single-story South Buffalo stunner is ready for its new owner. Located behind Notre Dame Academy’s Abbott Campus, this 3-bed, 1-bath ranch-style home blends charm, smart updates, and effortless living. The cozy, covered front porch is fully wrapped in maintenance-free vinyl, from the rails and columns to the ceiling. New concrete floor and recessed lighting make this a great space to relax, entertain, or just soak in the neighborhood. Inside is a bright, open kitchen with a spacious vaulted ceiling, recessed lighting, solid wood cabinetry with crown, vinyl flooring, and a movable island offering bonus counter/cabinet space and flexibility. The eat-in kitchen includes SS appliances: a five-burner range, over-the-range microwave, and dishwasher. The kitchen opens to an inviting living room with gleaming original hardwood floors, massive picture window with loads of natural light, elegant entry door, and a Google Nest smart thermostat. Off a small hallway from the kitchen are three good-sized bedrooms, each with hardwood floors, fresh updated trim, and replacement doors throughout. The bathroom is thoughtfully upgraded with a modern vanity, updated lighting, wainscoting, and a tiled tub surround. The side hallway has a unique Dutch door that opens to the side entry and also gives access to the home’s hidden gem: a fully finished basement bringing serious extra space along with luxury vinyl plank flooring, recessed lighting, glass block, and a custom dry bar that stays with the home. There’s also a utility/ laundry area, with tons of dry storage. The entire home is wrapped in vinyl siding, has central air conditioning, and a backyard dream—private, fully-fenced/gated, and plenty of lawn & green space behind the garage with a tool shed. There’s a newly built deck under a negotiable hot tub and a 1.5-car garage with power opener and its own electrical sub panel. Other updates include a widened concrete driveway with extra paved area, expanded rear concrete pad/patio, sump pump, and fully upgraded electrical service. Open houses Saturday 6/21 and Sunday 6/22 from 1pm-3pm. Offers will be reviewed Wednesday, 6/25 at 2pm.


















































