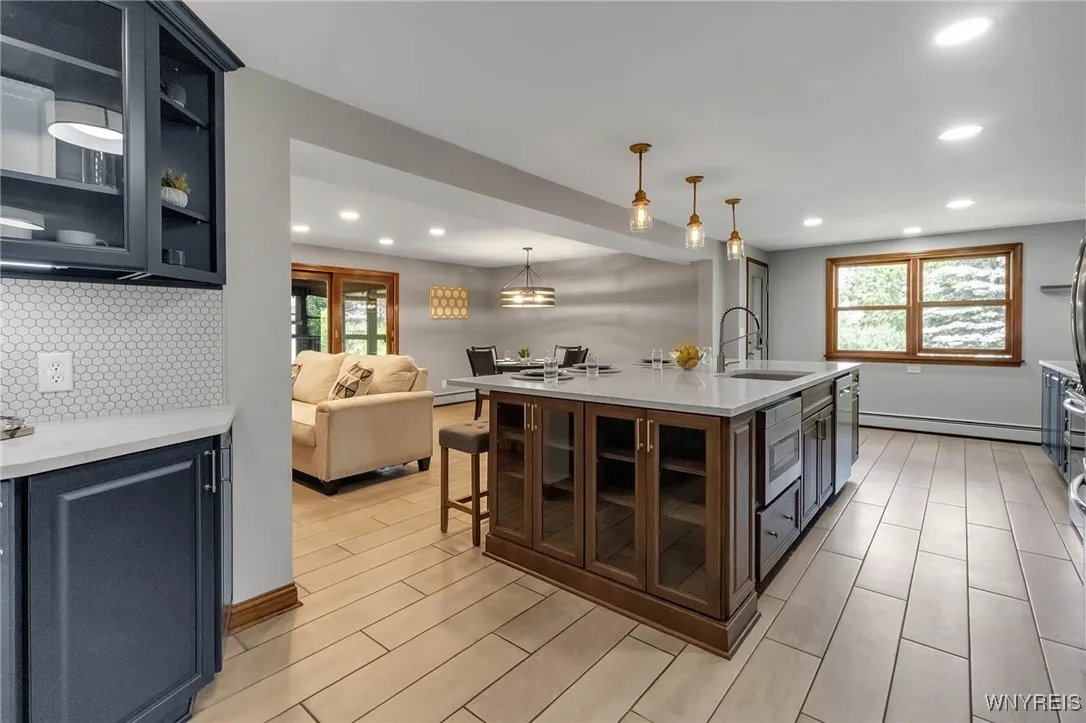Price $400,000
5240 Brookhaven Drive, Clarence, New York 14031, Clarence, New York 14031
- Bedrooms : 5
- Bathrooms : 2
- Square Footage : 2,668 Sqft
- Visits : 6 in 9 days
* 5 BED ALL BRICK COLONIAL * Welcoming Porch Leads To Spacious Front Foyer W Tile Floor / Fully Remodeled Eat-In Kitchen-Family Room Combo W Quartz Counters, Huge Island, Recessed Lights, Pendant Lights, Coffee Bar, SS Appliances Included, Honeycomb Tile BS, Rechargeable Under-lighting, Tile Floor, Brick Faced Gas Insert Fireplace, & Two Exterior Doors. One Leading To Covered 3 Season Room & Other To Side Lot / Gorgeous Formal Dining Room W HW Floors / 1st Floor Laundry/ Updated Half Bath W Pedestal Sink / Vaulted Ceiling Living Room With Peg Board HW Floors, Brick Face Wood Burning FP, Accent Wall W Sconces / 2nd Floor Foyer / Large Primary Suite W HW Floors, Private Balcony, Full Bath W Tile Floor, Standing Shower, Walk-In Closet & Cedar Closet / Four Other Large Bedrooms W Ceiling Fans & HW Floors / Full Bath W Tile Floor, Dual Sink Vanity & Tile Shower Surround / Partially Finished Poured Basement W Tons Of Space & Storage / Copper Plumbing, Sump Pump, 150 Amp Service, Glass Block Windows, Whole House Generator, Multi-Zone Boiler 2022 / Landscaped Backyard W Shed / Arch Roof, Turnaround Driveway / If any, Offers will be negotiated Tuesday June 24 @ 12pm

































