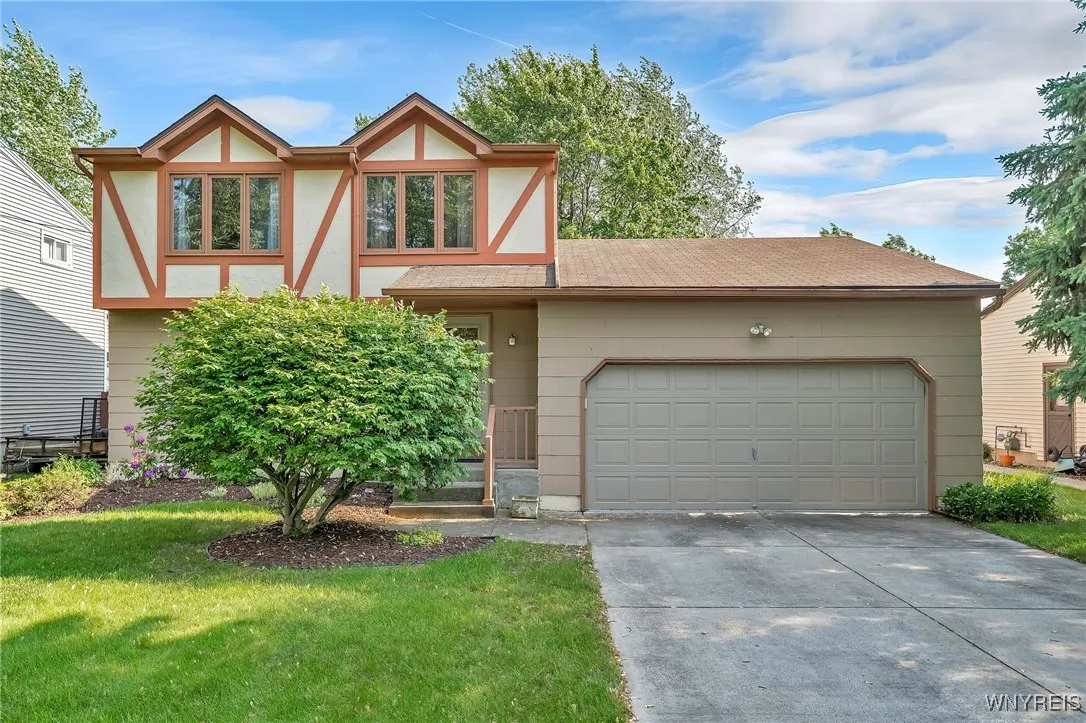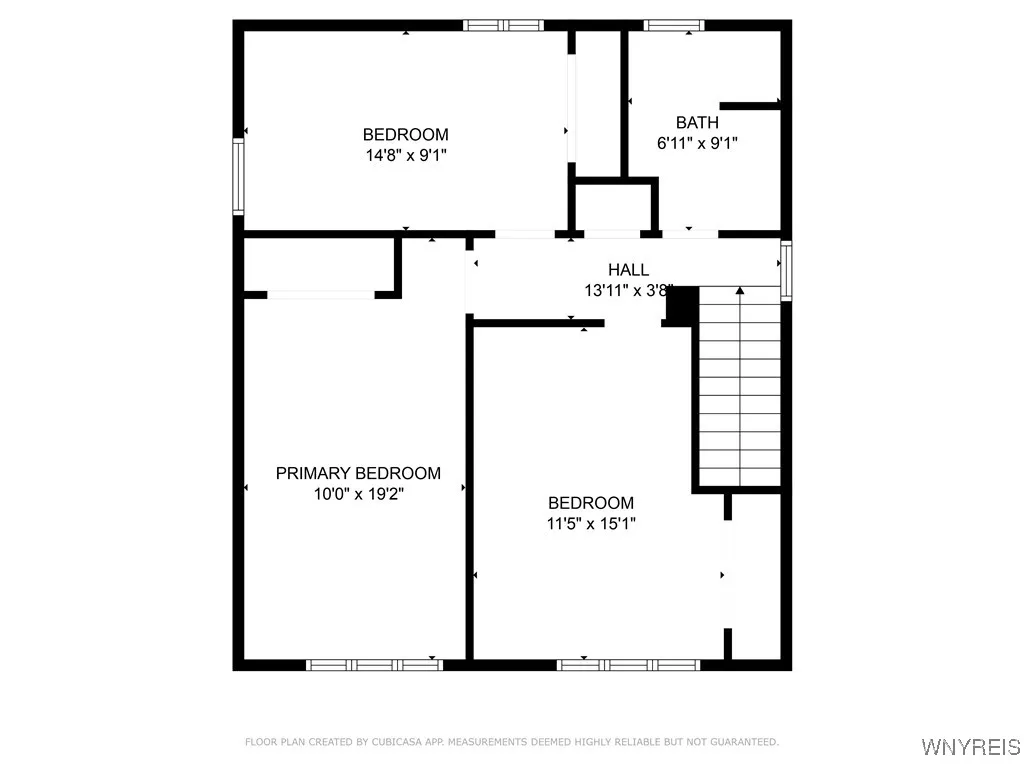Price $324,900
47 Brian Avenue, Amherst, New York 14221, Amherst, New York 14221
- Bedrooms : 3
- Bathrooms : 1
- Square Footage : 1,542 Sqft
- Visits : 1 in 1 days
Let’s move you…into the home you have been waiting for! Located on a tree-lined dead-end street, this home offers peace and tranquility, yet is minutes away from Maple and Sheridan. This Colonial has been lovingly cared for by the owner, with charming curb appeal and meticulous landscaping. Enter your living room, with a bright picture window looking out to the street. Formal dining room with bay window leads into your spacious, eat-in kitchen. Down a step is your cozy family room, perfect for entertaining or relaxing, with sliding glass doors leading out to your extra large deck and fully fenced backyard. Powder room finishes the 1st floor. Upstairs, are all 3 bedrooms, with plenty of closet space and updated full bath. Showings begin at 1st open house on Wednesday 6/18 from 4-6. Additional open houses are Saturday 6/21 from 11-1, Sunday 6/22 from 1-3, and Monday 6/23 from 4-6. Negotiations begin Tuesday, 6/24 at 3pm.


































