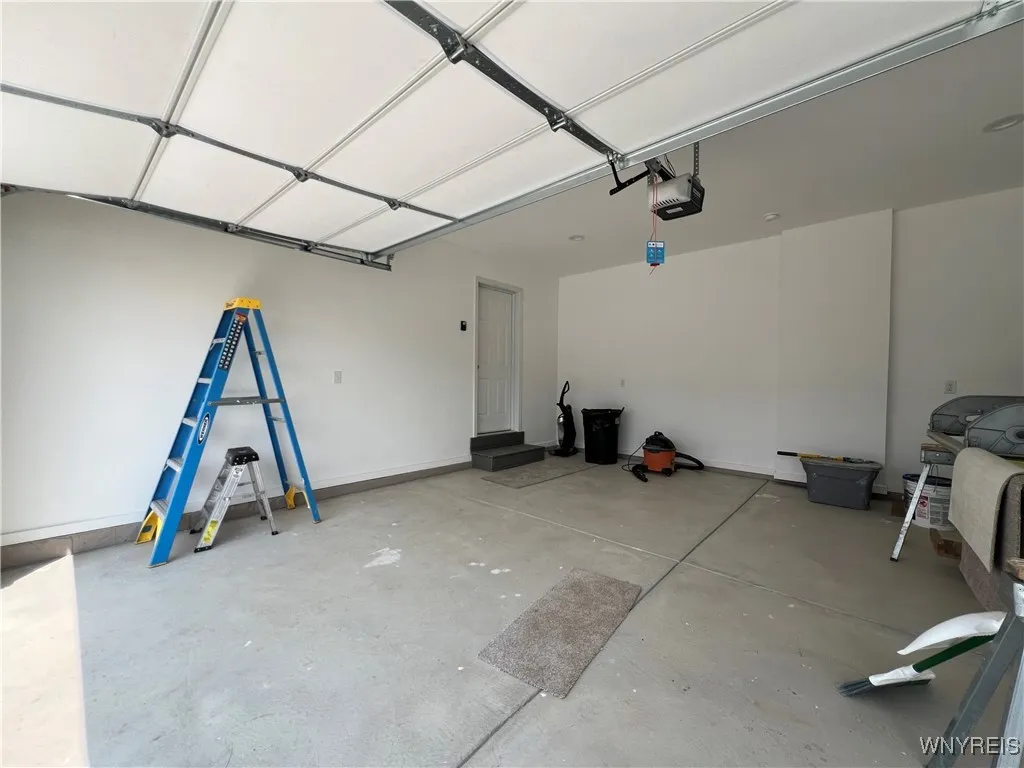Price $499,900
122 Winterbrook Drive, Amherst, New York 14228, Amherst, New York 14228
- Bedrooms : 4
- Bathrooms : 2
- Square Footage : 2,245 Sqft
- Visits : 1
Welcome to your dream home! This stunning new build boasts exceptional curb appeal, elevated with charming shake vinyl siding and a welcoming front entry. Step inside to find luxury vinyl plank flooring throughout the entire first floor, setting the tone for a modern and comfortable lifestyle. The spacious open floor plan is perfect for both everyday living and entertaining, anchored by a bright, beautifully appointed kitchen featuring quartz countertops, a sizable center island, and ample cabinetry. A convenient first-floor half bath adds function to the flow. Upstairs, you’ll find four generously sized bedrooms, each with its own walk-in closet, offering space and organization for all. The luxurious primary suite is a true retreat with two walk-in closets and a spa-like ensuite bath. The finished basement extends your living space with durable vinyl plank flooring and an egress window, ideal for a recreation room, home office, or guest space. Enjoy peace and privacy in the large backyard with spacious patio, which backs to expansive open fields with no rear neighbors—the perfect spot to relax, play, or entertain. With thoughtful design, and a serene setting, this move-in-ready home checks every box. Don’t miss your chance to own this exceptional property! Showings begin Tuesday 6/17 at 9am. Offers to be reviewed on Tuesday 6/24 at 12PM.




































