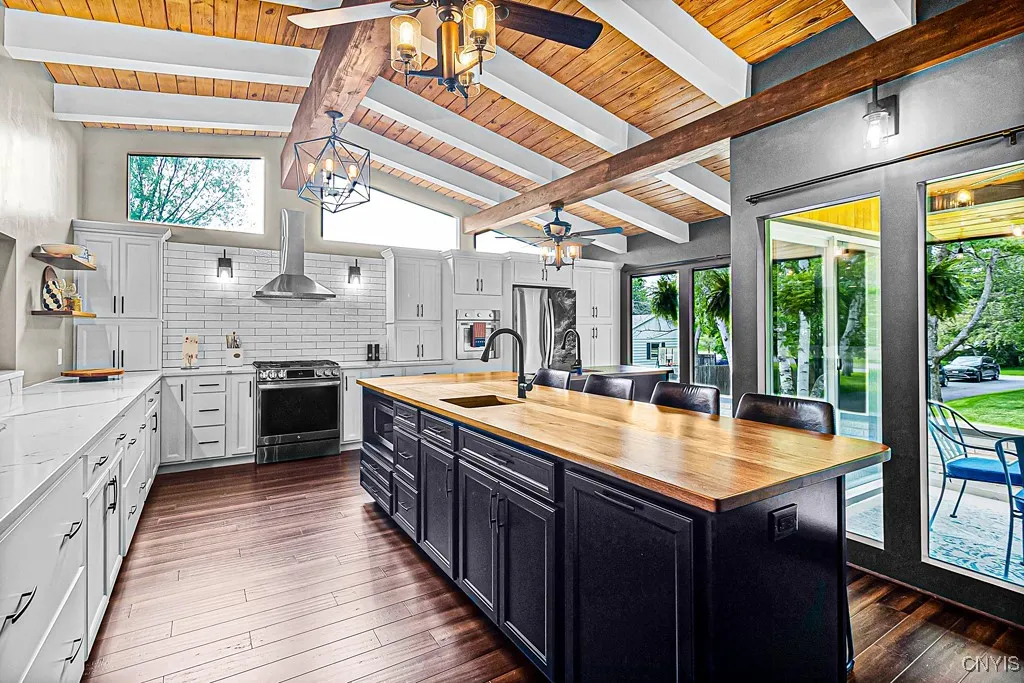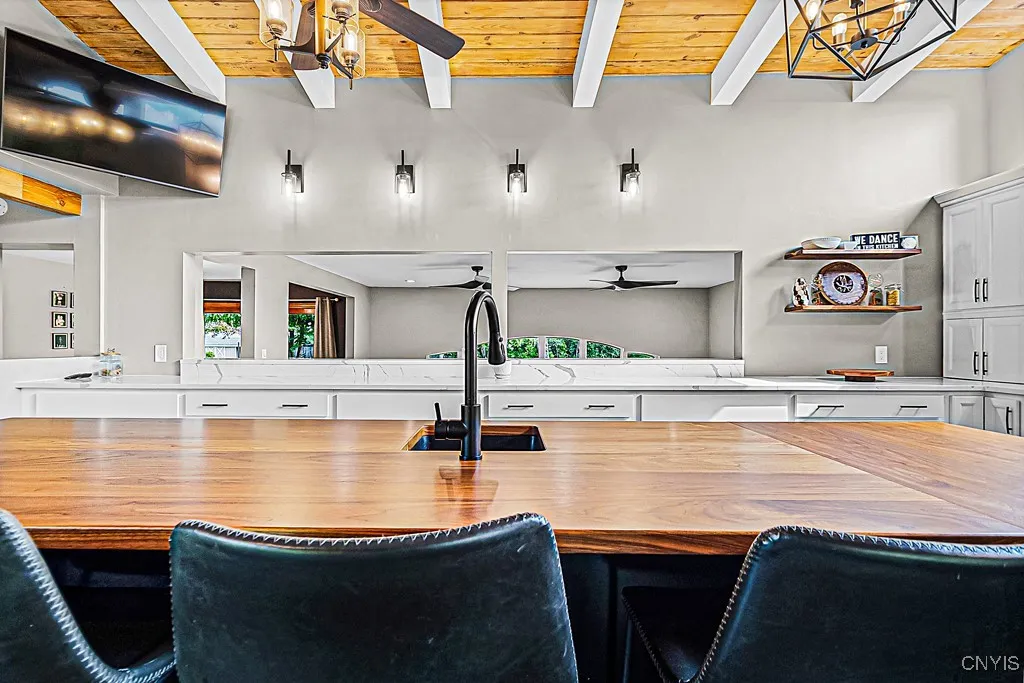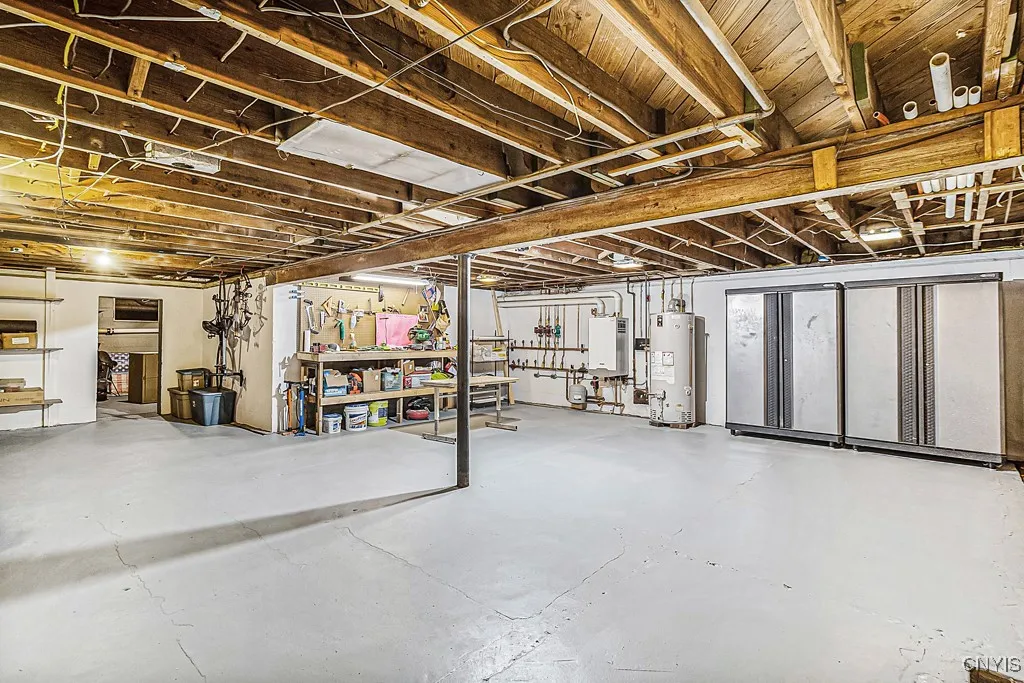Price $599,000
3 Woodbourne Road, New Hartford, New York 13413, New Hartford, New York 13413
- Bedrooms : 4
- Bathrooms : 2
- Square Footage : 3,951 Sqft
- Visits : 1
Welcome to this exceptional contemporary ranch, where thoughtful design meets modern luxury. The open floor plan is anchored by a chef’s dream kitchen, featuring quartz countertops, a striking black walnut island, and a seamless flow into the dining area and great room. Soaring cathedral ceilings and expansive floor-to-ceiling windows flood the space with natural light, creating a warm and vibrant atmosphere.
The spacious great room is centered around a dramatic floor-to-ceiling stone fireplace and overlooks a sleek bar area—an ideal setting for both relaxing and entertaining. The impressive lower-level family room continues the theme of comfort and style with its own cozy gas fireplace and generous living space.
Each bathroom has been carefully designed with high-end finishes, while the luxurious primary suite boasts a spa-inspired bath and a walk-in closet spacious enough to satisfy even the most devoted fashion enthusiast.
From the grand entrance to the private backyard retreat, every inch of this one-of-a-kind home has been meticulously maintained. Ideally located in the heart of New Hartford, this pristine gem is truly move-in ready and a rare find.
ALL SHOWINGS START AT THE OPEN HOUSE ON MONDAY 6/16/2025, 5 -7PM

















































