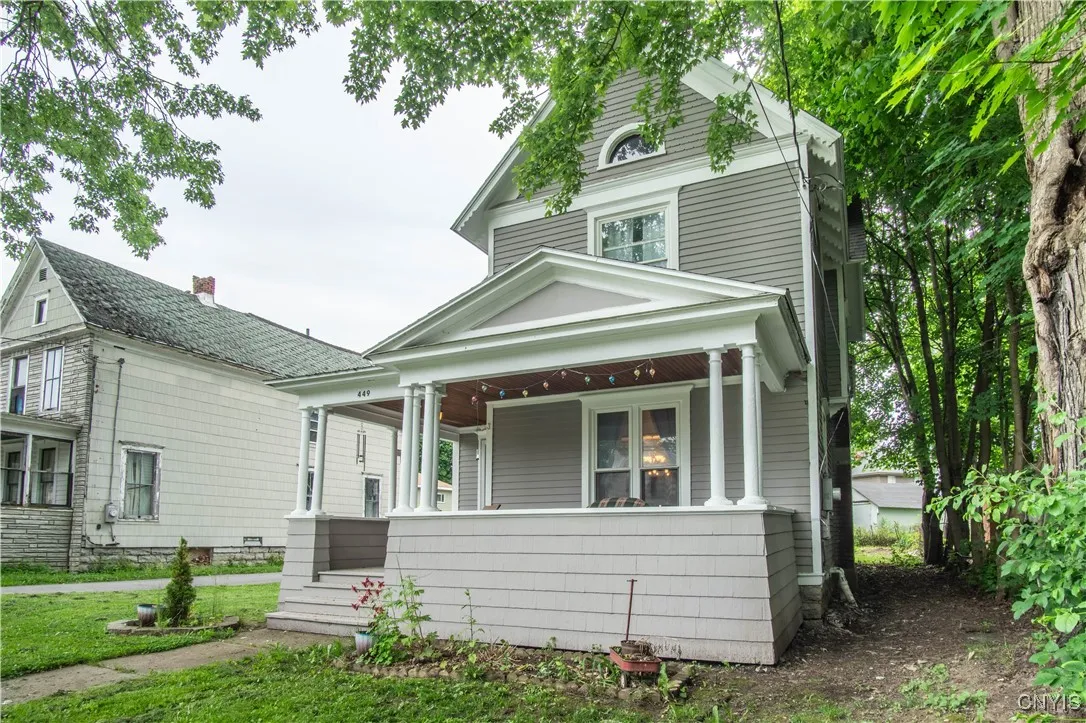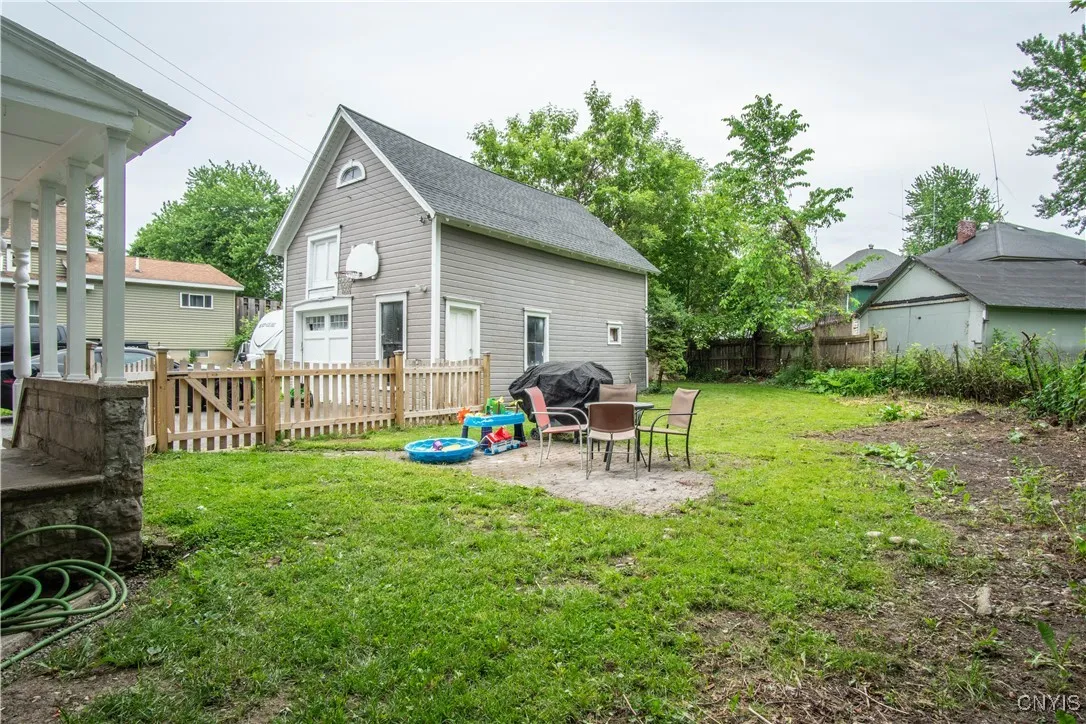Price $185,000
449 S Massey Street, Watertown-city, New York 1360, Watertown-city, New York 13601
- Bedrooms : 4
- Bathrooms : 1
- Square Footage : 1,806 Sqft
- Visits : 1 in 1 days
Welcome to 449 S Massey St, a spacious home ready for a new owner! At first glance, the exterior has been freshly painted yet still boasts its timeless charm! Spend your mornings on the covered front porch! As you walk in the front door you will be greeted with a spacious living room with a woodburning fireplace. Adjacent from the living room is a large bonus area that can be used as an additional living area, playroom, office, game room, or more! There is a convenient half bath on the first level too! The kitchen features an open dining area, breakfast bar, ample countetop space and cabinets, making it highly functional! Just after the kitchen is a mudroom and first floor laundry with exterior access.
Upstairs, you will find classic hardwood floors and 4 spacious bedrooms. The full bath has a shower/tub combo and a dual vanity!
As you step outside the backdoor, you will see a partially fenced in yard and patio area perfect for entertaining and outdoor recreation. The barn features a sliding door and ample storage space! Call today!!




































