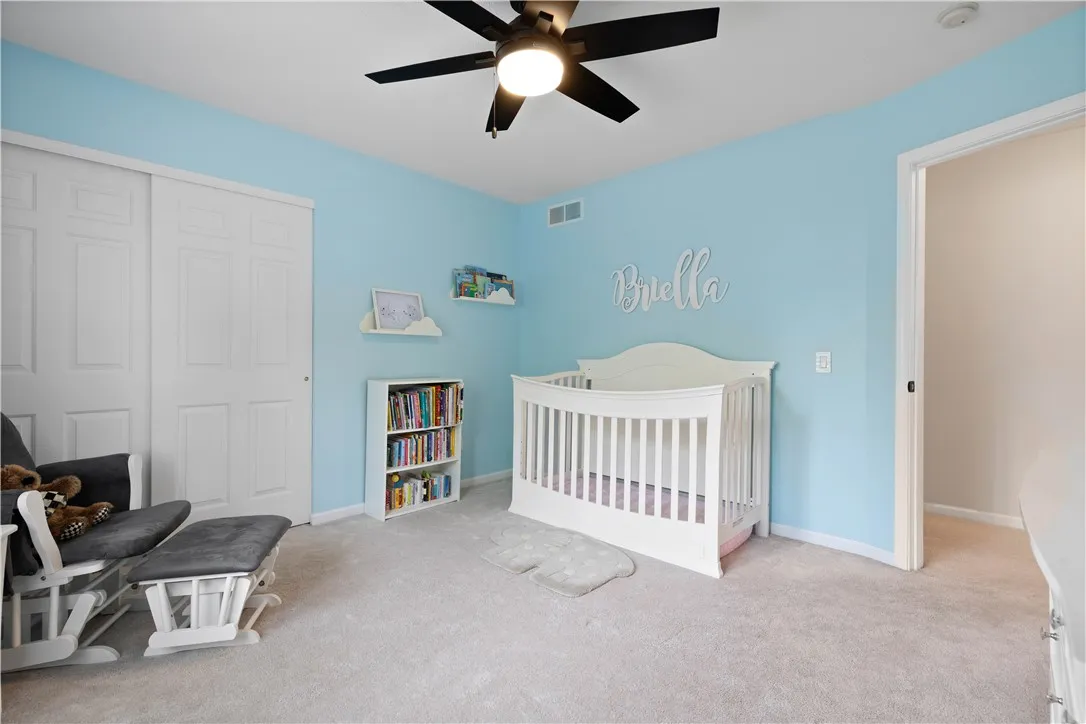Price $499,900
1335 Sagebrook Way, Webster, New York 14580, Webster, New York 14580
- Bedrooms : 4
- Bathrooms : 2
- Square Footage : 2,622 Sqft
- Visits : 3 in 1 days
Welcome to this stunning 4-bedroom, 2.1-bath beauty that is bursting with charm, style, & thoughtful upgrades throughout. You’ll be impressed by the incredible curb appeal, fresh landscaping to include hardwired lights and new trees planted along the north side of the yard, a welcoming front walkway and a new driveway (2022) that has been recently sealed.
Step through the front door and into a bright, two-story foyer that is complete w/ hardwood flooring, a stunning new light fixture, professionally painted walls & railings. The kitchen has been completely updated in 2024 w/ sleek quartz countertops, freshly painted cabinetry w/ new hardware, new sink & faucet, modern backsplash added, updated light fixtures above the island, sink & eat in area and all new stainless-steel appliances. The kitchen opens into the living room which offers plenty of natural light. The living room boasts all new window treatments, a new fan, gas fireplace & the addition of electric above the fireplace making any layout a possibility. The formal dining room offers plenty of space for hosting, it has been freshly painted w/ a new light fixture added. The secondary living space could be used as a playroom, family room or sitting area. The first-floor office has newly installed luxury vinyl plank flooring, shelves & a beautiful french door. The entrance from the garage has been revamped w/ custom storage & a bench along with a modern accent wall. The ½ bath has been remodeled to include quartz countertops & refreshed cabinets. The laundry room has a brand-new washer & dryer; light fixture and cabinets were added.
Upstairs are 4 generous sized bedrooms, all boasting new fans, window treatments, outlets & light switches. The primary suite is a retreat with a private ensuite bath with a jacuzzi tub; double vanity sinks and a generous walk-in closet space. Outside, the backyard is ready for summer fun, gardening or relaxing on the composite deck with your favorite book. Everything was thoughtfully & carefully updated w/ convenience in mind. Located in a highly desirable neighborhood, you’ll love being close to parks, schools, shopping, and dining. Del Showings 6/19 Del Neg 6/24 12pm


















































