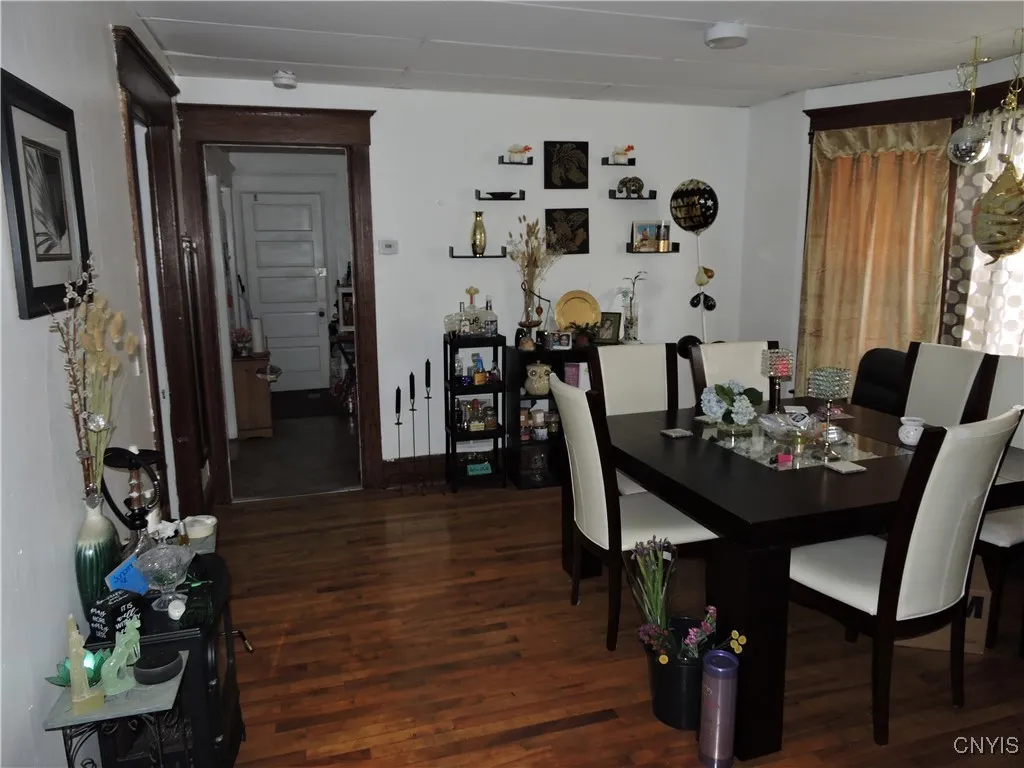Price $174,900
507-509 Valley Drive, Syracuse, New York 13207, Syracuse, New York 13207
- Bedrooms : 3
- Bathrooms : 2
- Square Footage : 4,032 Sqft
- Visits : 3 in 21 days
Don’t miss this opportunity to own a well-maintained property in a convenient location. Perfect for investors or owner-occupant, this property features a brand-new kitchen with new appliances, new flooring, and new carpeting in the freshly painted 1st floor, unit which has 1 spacious bedroom and a full bath. The attractive open concept in this unit is very appealing to the eye. New owner could install a stackable washer/dryer by accessing the plumbing near the bathroom for convenient one-level living. The upstairs unit boasts beautiful hardwood floors, 2 bedrooms, 1 bath, living room, formal dining room, and includes a washer and dryer for easy living. This property offers off-street parking with a long driveway along the side of the home. As an added bonus, this property contains a huge 20′ x 40′ heated back building with a metal roof which provides endless possibilities for use such as a workshop, fitness area, play area, etc. This property is currently zoned as single family residential. and is a convenient spot for residents seeking ease of commute to OCC, hospitals, and interstate access. Schedule your appointment today!




























