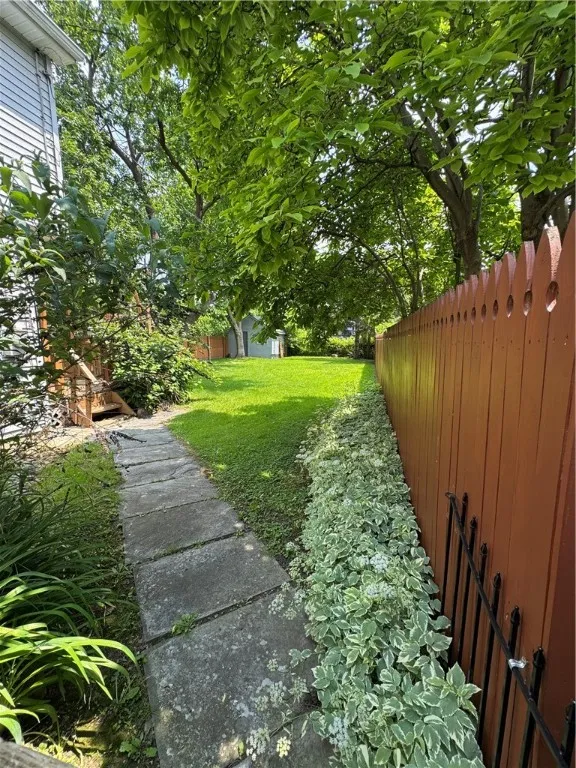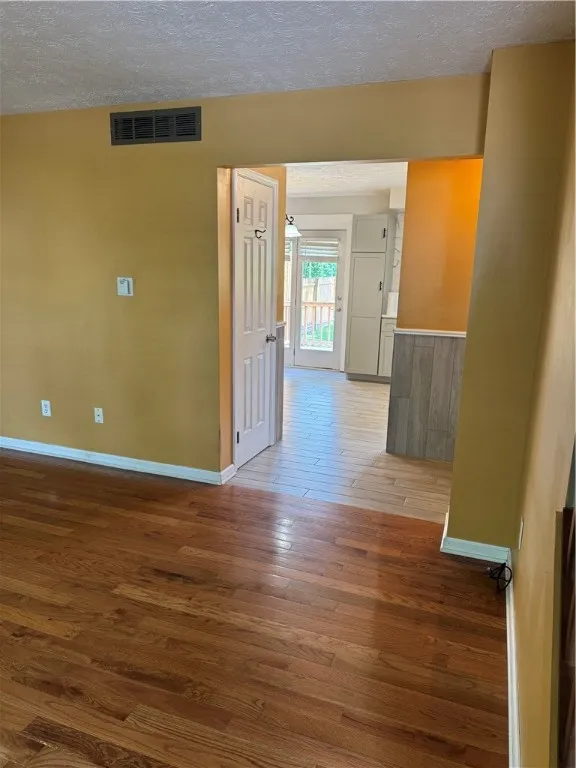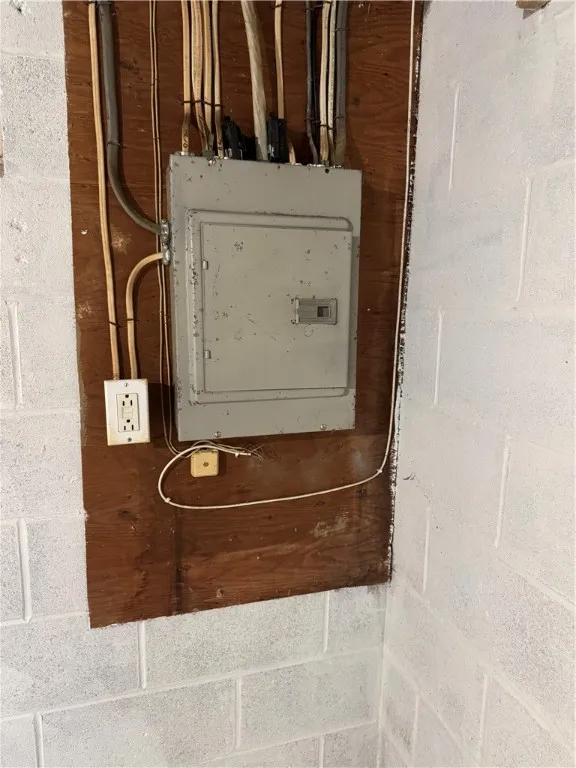Price $137,900
94 Brookhaven, Rochester, New York 14621, Rochester, New York 14621
- Bedrooms : 3
- Bathrooms : 1
- Square Footage : 1,190 Sqft
- Visits : 1 in 1 days
More than charming and more than comfortable! Perfect starter or downsizer! This 1190 sq. ft., 3 bdrm, 1.5 bath colonial built in 1992, reflects the design options of its original owner who is a tile mason. This house offers 1 year-old remodel of the kitchen with soft close cabinets, double aluminum sink, disposal, recessed lighting, eat-in area, quartz countertops, vertical tiled wainscoted kitchen walls, tiled kitchen floor and garage entrance hallway. As part of the remodel, the powder room has a tiled accent wall, floor and vanity top and the beautifully tiled full bath is amazing. Brand new wall-to-wall carpet in the large master bdrm, 1 guest bdrm and down the stairs. The one-car garage has a newly-painted floor with keypad opener. The living room boasts gleaming hardwood floors and a bay window with built-in shelving. Lots of closet space and a full, unfinished basement with laundry sink. Dryer works and can stay if buyer prefers. The exterior is vinyl sided and the front elevation presents with a beautifully stoned bay window and a stoned and tiled main entrance that sets the house apart. The rear of the house has a private deck with a privacy wall on one end. The spacious, fenced-in, rectangular rear lawn is flat and ready for some Bocce, croquet or frisbee games and all around entertaining. There is a shed for your lawn and garden tools and miscellaneous storage. The roof is original (1992) asphalt with no leaks. The furnace has recently been maintained and with a new igniter and oxygen sensor installed and works very well. The water heater is approximately 6 years old +/-. The house is on a dead end street that is treed and sunny (when the sun is out!) This house is move-in-ready. Some lucky buyer will have all these amenities to enjoy for years to come. Be sure to take a look. Delayed negotiations until June 22, 2025 at 4:00 PM.















































