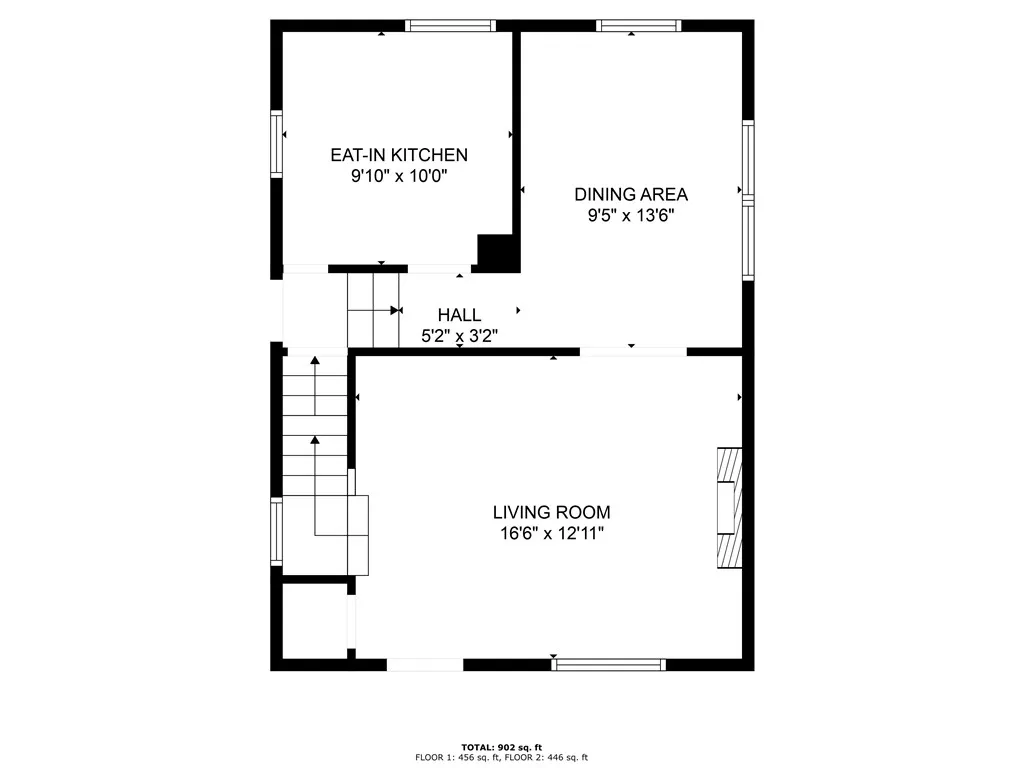Price $175,000
14 Copeland Place, Buffalo, New York 14207, Buffalo, New York 14207
- Bedrooms : 3
- Bathrooms : 1
- Square Footage : 1,120 Sqft
- Visits : 4 in 1 days
Showings Begin Sat, 6/14 | 3–5 PM | Step into timeless charm with a splash of mid-century flair in this lovingly maintained Craftsman-Style Colonial, built in 1915 and treasured by the same family for 65 years. Nestled in the heart of Riverside, this home is bursting with character, warmth, and authentic architectural details you simply can’t find in newer builds. From the moment you arrive, the inviting front porch sets the tone~ ideal for morning coffee or winding down in the evening. Inside, freshly painted walls in Sherwin Williams’ “Accessible Beige” and newly refinished hardwood floors create a warm, seamless flow throughout the home. The entryway welcomes you with a coat closet and an unforgettable view of original woodwork, including gorgeous craftsman-era doors, trim, and staircase. The cozy living room features a vintage sconce and charming artificial brick fireplace, effortlessly flowing into the formal dining room~ perfect for entertaining. The eat-in kitchen comes fully equipped and leads to a back hallway with access to the Large partially fenced backyard~ ideal for gatherings, gardening, or quiet moments outdoors. Upstairs, discover a renovated full bath with new flooring and a walk-in, low-step shower for added comfort. Three bedrooms await, including a spacious primary with large closet, a second bedroom with walk-in and bonus cedar closets, and a third bedroom with full walk-up attic access—a flexible space perfect for a home office, gym, media room, or extra storage. A full basement, private driveway, and 1-car garage round out the home’s practicality. Location Perks: 0.8 miles to Riverside Park – 22 acres overlooking the Niagara River; Minutes to downtown (10 mins to City Hall, 12 to Peace Bridge, 19 to Buffalo Airport) Close to local favorites like Sopia’s, Nephew’s BBQ, House of Sandwich & Riverside Place! Easy access to I-190 & Metro Transit! Don’t miss your chance to own this Riverside retreat—where history, comfort, and convenience meet. Also, Open Sunday 6.15 from 11am-1pm & Tues 6.17 5-7pm. Offers Start Wed, 6/18












































