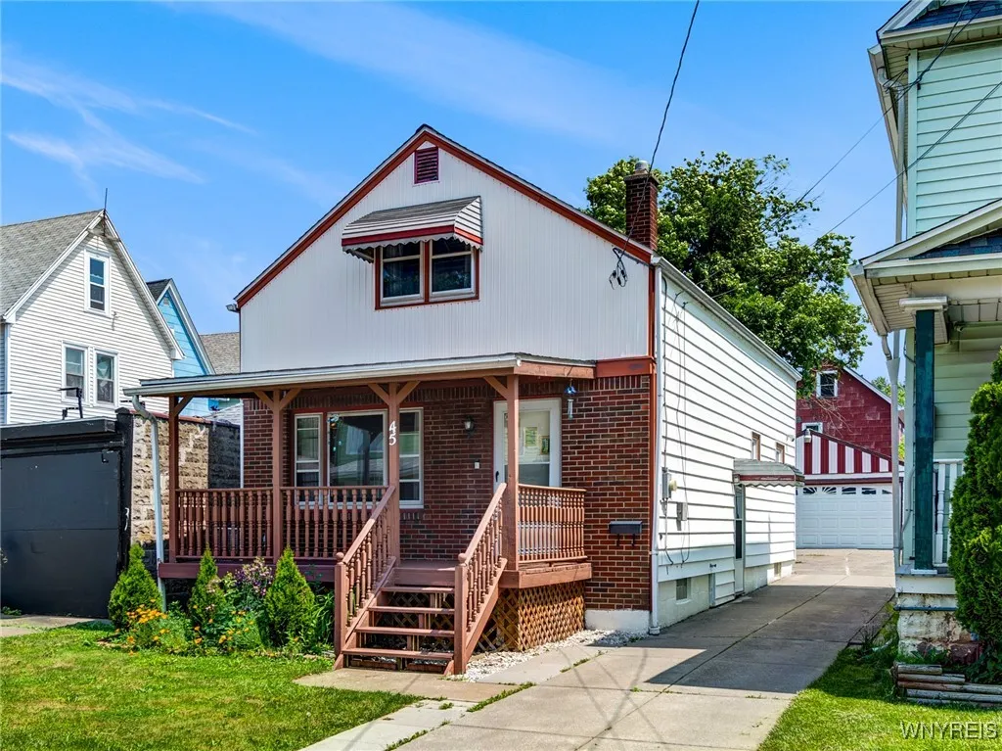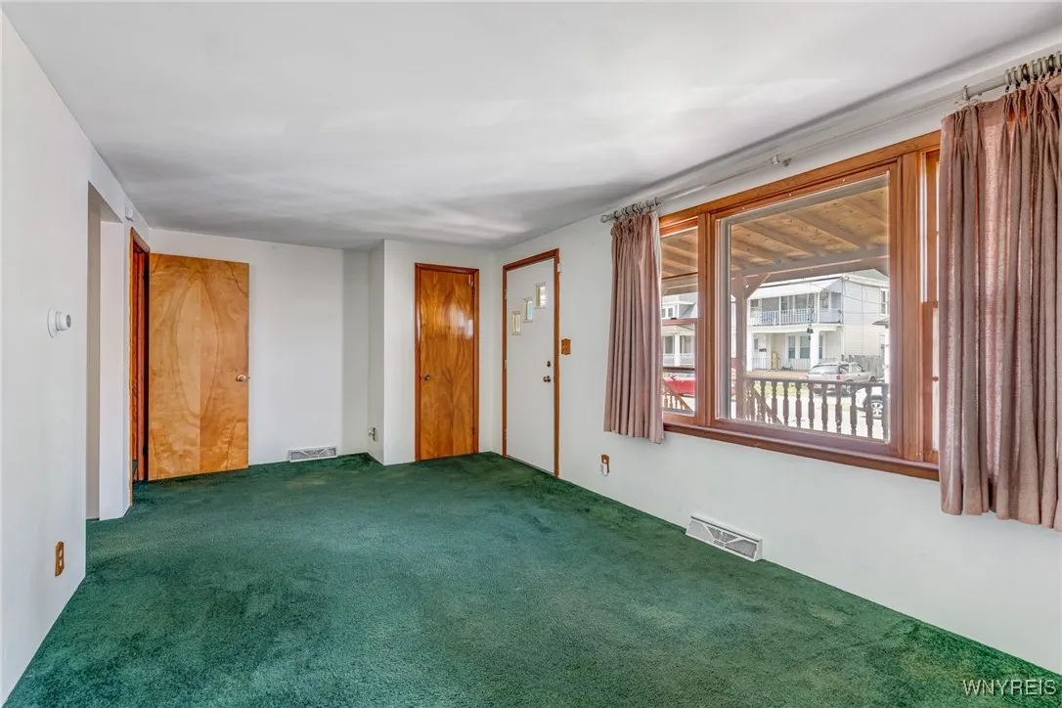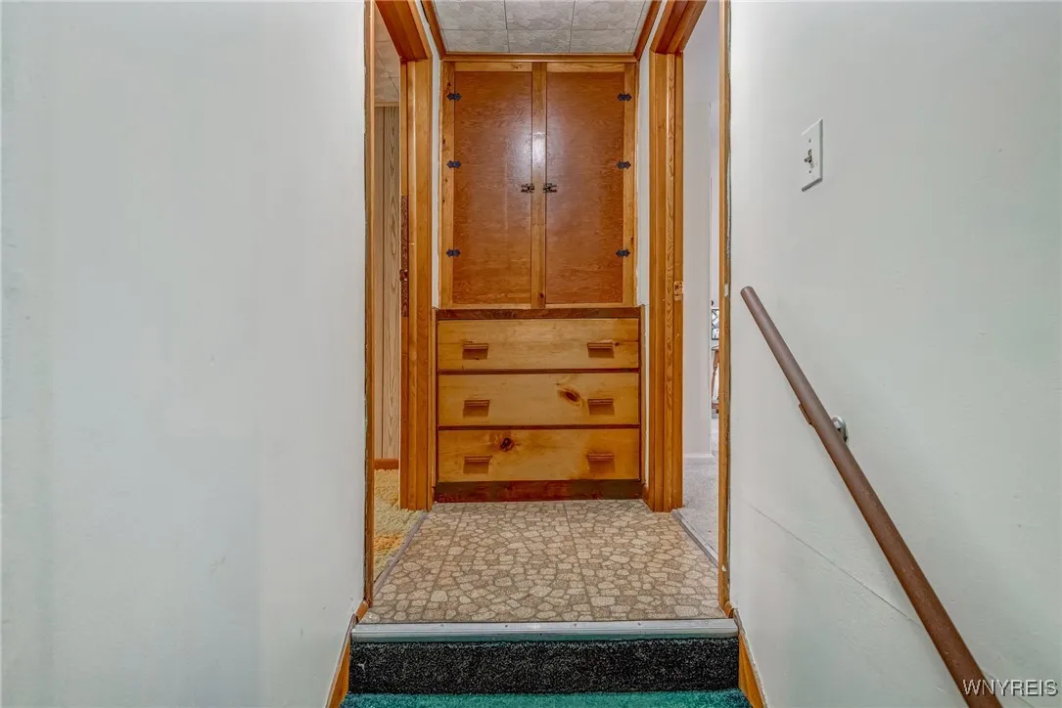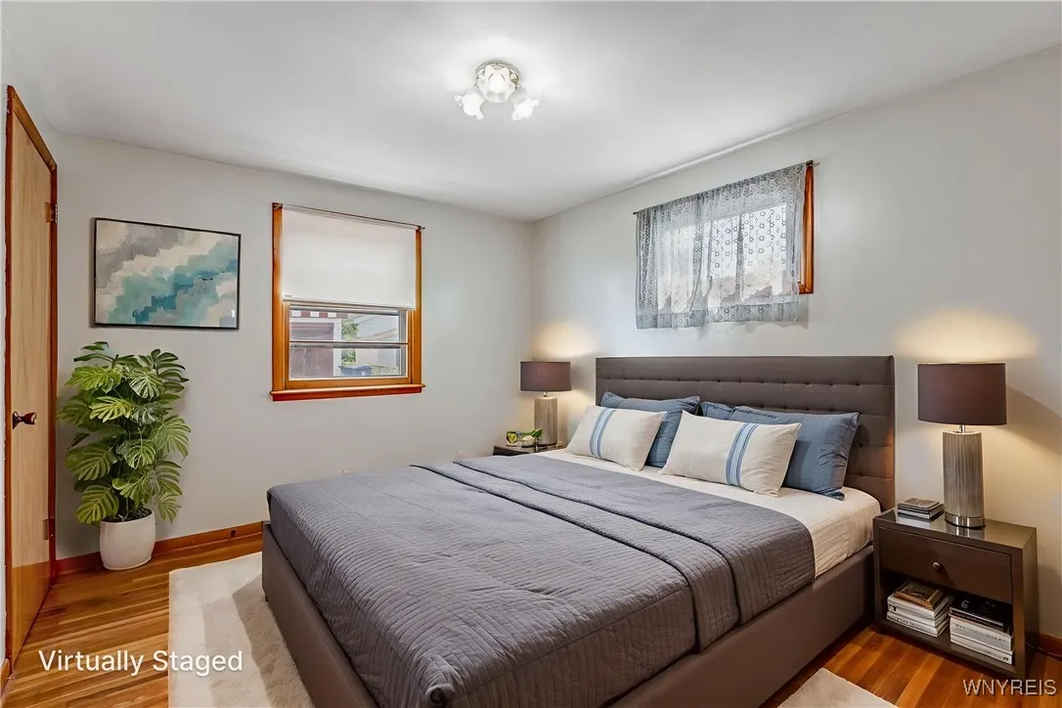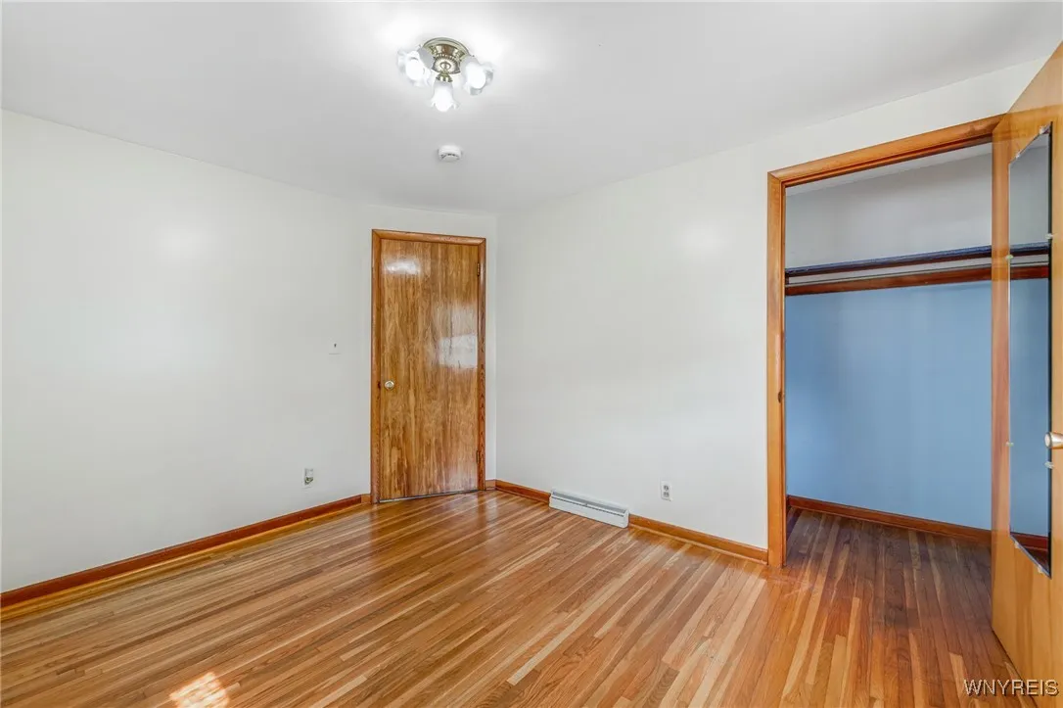Price $184,900
45 Eckhert Street, Buffalo, New York 14207, Buffalo, New York 14207
- Bedrooms : 4
- Bathrooms : 2
- Square Footage : 1,140 Sqft
- Visits : 4 in 1 days
$184,900
Features
Heating System :
Gas, Forced Air
Basement :
Full
Fence :
Partial
Security :
Security System Owned
Patio :
Open, Porch
Appliances :
Built-in Oven, Dryer, Microwave, Refrigerator, Washer, Gas Range, Range Hood, Exhaust Fan, Gas Oven, Electric Cooktop, Gas Water Heater, Built-in Range, Water Softener Owned
Architectural Style :
Two Story, Cape Cod
Parking Features :
Garage, Garage Door Opener, Detached
Pool Expense : $0
Roof :
Asphalt
Sewer :
Connected
Address Map
State :
NY
County :
Erie
City :
Buffalo
Zipcode :
14207
Street : 45 Eckhert Street, Buffalo, New York 14207
Floor Number : 0
Longitude : W79° 5' 44.8''
Latitude : N42° 57' 32''
MLS Addon
Office Name : HUNT Real Estate Corporation
Association Fee : $0
Bathrooms Total : 2
Building Area : 1,140 Sqft
CableTv Expense : $0
Construction Materials :
Vinyl Siding, Copper Plumbing, Pex Plumbing
Electric :
Circuit Breakers
Electric Expense : $0
Exterior Features :
Fence, Concrete Driveway
Flooring :
Carpet, Hardwood, Varies, Vinyl
Garage Spaces : 2
Interior Features :
Bedroom On Main Level, Eat-in Kitchen, Convertible Bedroom, Separate/formal Living Room, Cedar Closet(s)
Internet Address Display : 1
Internet Listing Display : 1
SyndicateTo : Realtor.com
Listing Terms : Cash,Conventional,FHA,VA Loan
Lot Features :
Rectangular, Residential Lot, Rectangular Lot
LotSize Dimensions : 30X117
Maintenance Expense : $0
Parcel Number : 140200-077-330-0001-033-000
Special Listing Conditions :
Standard
Stories Total : 2
Subdivision Name : Jones
Utilities :
Cable Available, Sewer Connected, Water Connected
Virtual Tour : Click Here
AttributionContact : 716-328-2524
Property Description
Only 2 Owners of this 1960 fully updated House. Poured Foundation in fully dry Basement, Long Concrete Driveway to partially Fenced yard and 2 Car Detached Garage. Roof 2010, Furnace 2013, HWT 2013, Water Softener System, CCTV Security System with Monitor included. China Cabinet and workbench in Basement and all Appliances Included in present condition. Upstairs has extra Remodeled room/Possible 4th Bedroom that has a full bathroom. Many Replacement Windows, Glass block Basement Windows, Newer Screen doors, Nice front porch. Come make this your forever Home. Close to Niagara River, minutes from Downtown, Bus Routes. Offers Due June 23rd at 2pm.
Basic Details
Property Type : Residential
Listing Type : For Sale
Listing ID : B1614140
Price : $184,900
Bedrooms : 4
Rooms : 6
Bathrooms : 2
Square Footage : 1,140 Sqft
Year Built : 1960
Lot Area : 3,537 Sqft
Status : Active
Property Sub Type : Single Family Residence




