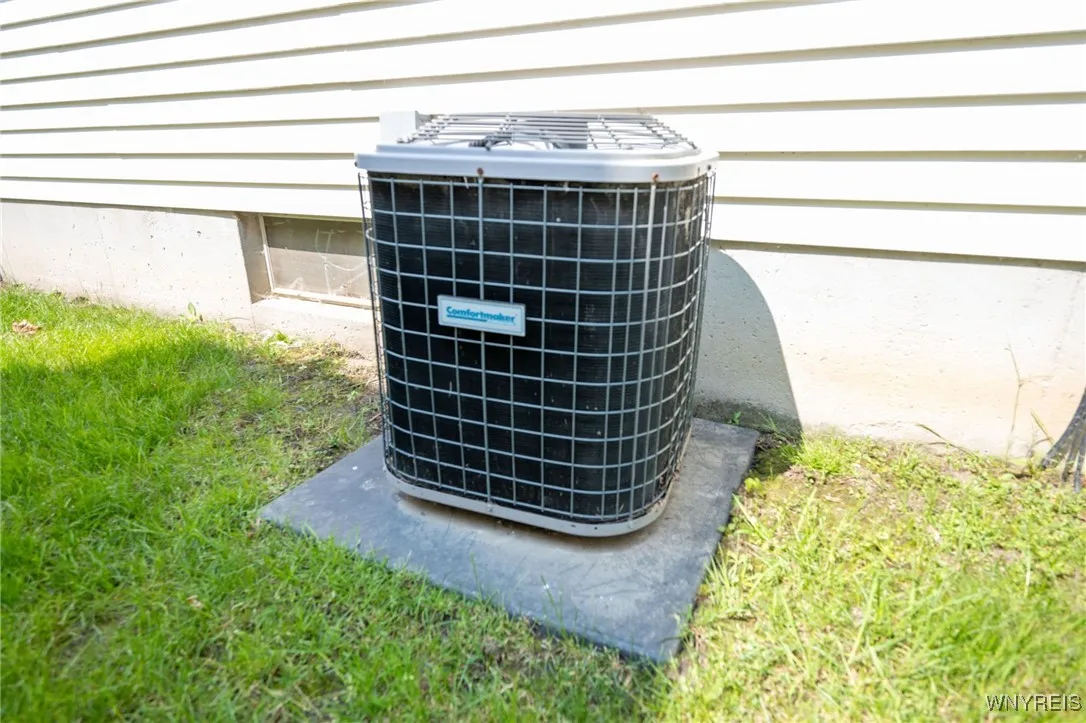Price $475,000
74 North Castlerock Lane, Amherst, New York 14051, Amherst, New York 14051
- Bedrooms : 4
- Bathrooms : 2
- Square Footage : 2,298 Sqft
- Visits : 1 in 1 days
Nestled on a private lot in one of East Amherst’s most sought-after neighborhoods, this beautiful 4 bedroom 2.5 bath Colonial offers the perfect blend of space, comfort, and function. Step inside to find a bright and spacious eat-in kitchen with patio doors that open to a large backyard—ideal for entertaining or relaxing. The kitchen flows seamlessly into the inviting family room featuring wood beamed vaulted ceilings, a cozy wood-burning fireplace, and serene views of the deep, partially fenced yard (easily enclosed if desired). Upstairs, the generous primary suite impresses with vaulted ceilings, a walk-in closet, and a private bath with double vanity and walk-in shower. Additional highlights include a first-floor office/den, a full front porch perfect for morning coffee, and a large, dry basement with one finished room, ample storage and potential for additional finishing. Showings begin at the Open House 6/14 from 1-3pm.






































