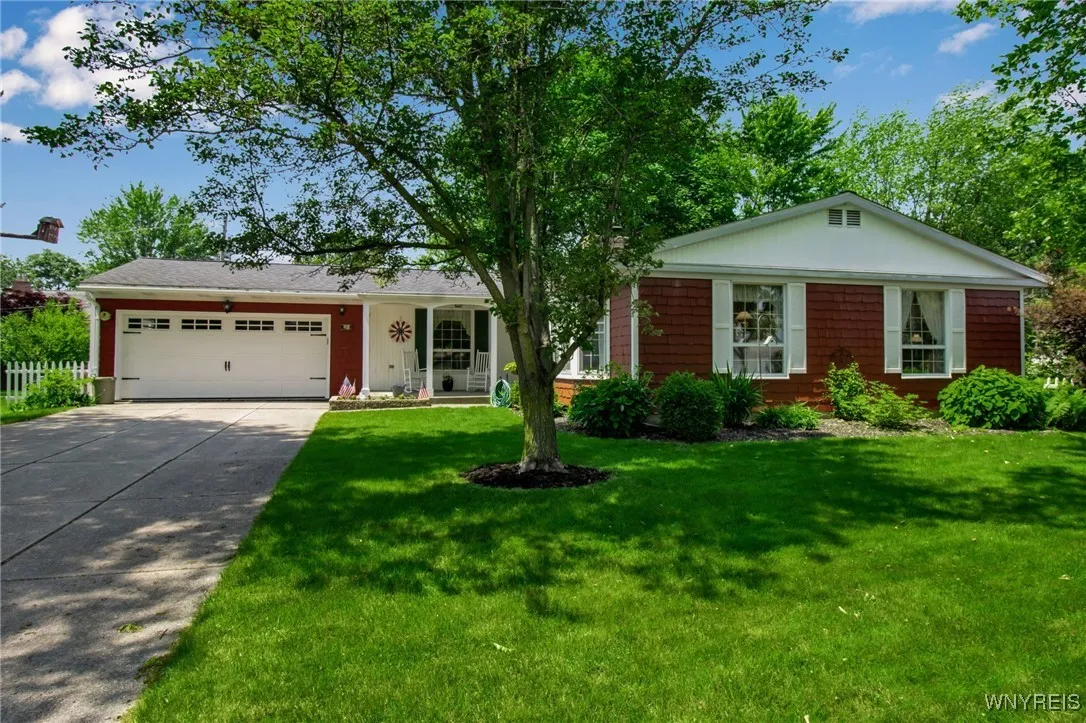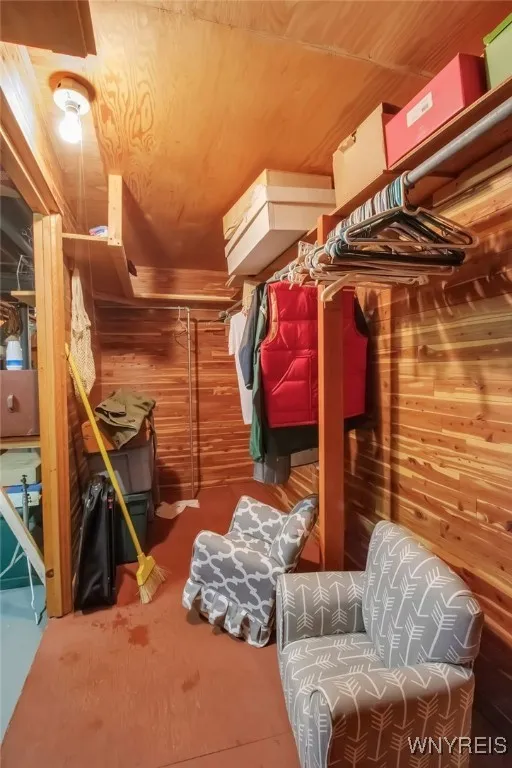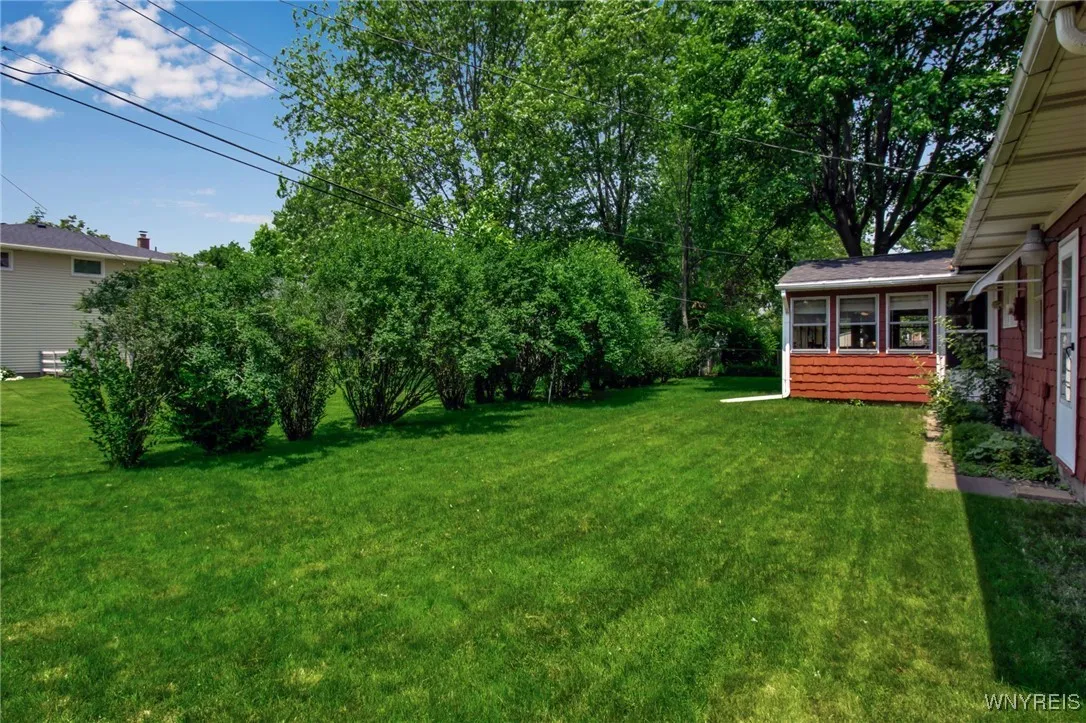Price $367,000
20 Glenbourne Court, Amherst, New York 14221, Amherst, New York 14221
- Bedrooms : 3
- Bathrooms : 2
- Square Footage : 1,680 Sqft
- Visits : 3 in 1 days
Location – Location – Location!
Wonderful opportunity to own a ranch in one of the area’s most popular neighborhoods! This well-maintained home offers classic charm and timeless features, including original hardwood floors in the living room, family room and bedrooms, and parquet flooring in the kitchen.
The spacious kitchen includes a pantry, parquet floors, all appliances to include a 1-year new electric range, and an eat-in area—ready for your personal touch. The family room features a wood-burning brick fireplace, built-in bookshelves, and sliding doors that leads to a 3-season Florida room complete with electricity, windows, screens, and a new storm door—perfect for extended living space.
The living room boasts a large bay window and crown molding, while the formal dining room offers a charming built-in corner cabinet. The primary bath was remodeled in 2020, adding modern convenience.
Additional features include:
Central Air Conditioning,
10-year-Furnace,
12-year Roof,
40-gallon HWT and a
Cedar Closet for extra storage.
Don’t miss this rare chance to make a solid home in a sought-after neighborhood your own!
Showings Begin at Open House on Saturday, June 14th 1-3 p.m. Offers (if any) are due on Thursday, June 19th at 5:00 p.m.









































