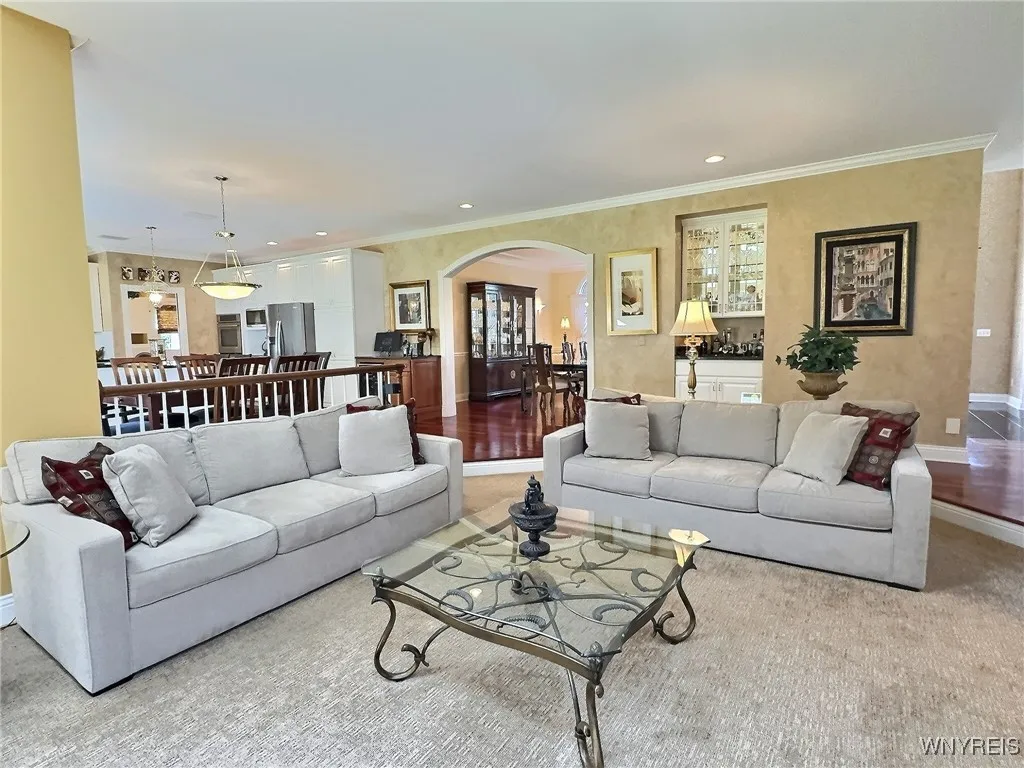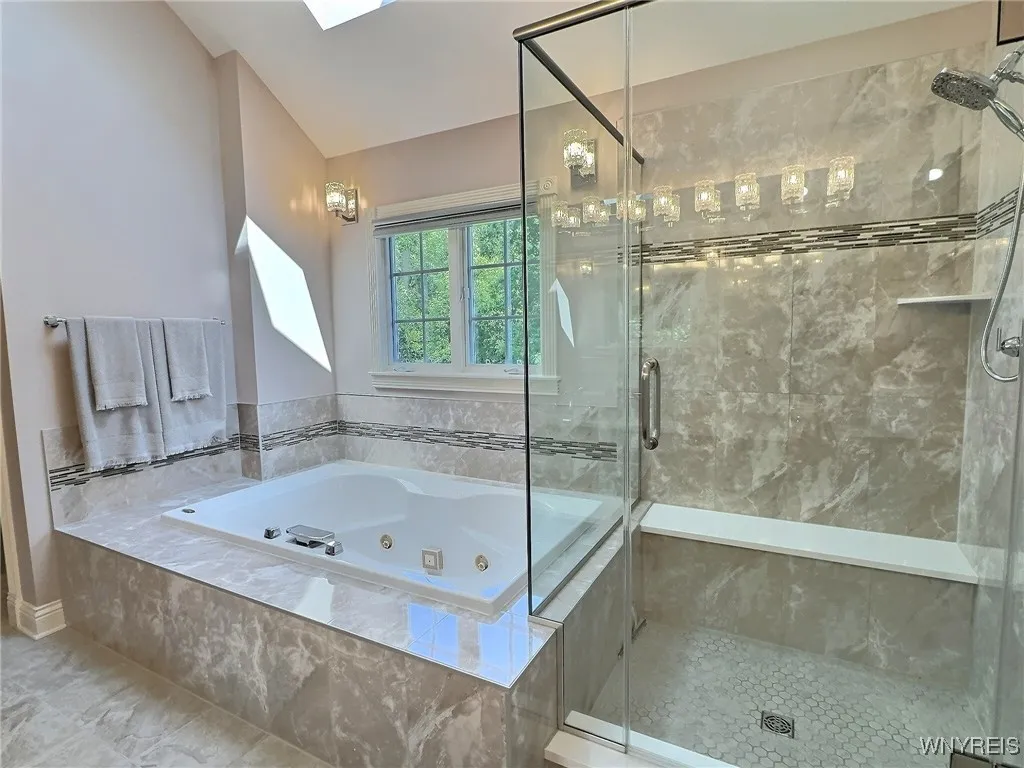Price $929,900
6687 Westminster Dr, Clarence, New York 14051, Clarence, New York 14051
- Bedrooms : 4
- Bathrooms : 3
- Square Footage : 4,001 Sqft
- Visits : 26 in 34 days
Sq. Ft. differs from tax record per attached appraisal. Original owners selling this magnificent 4000+ Custom built, executive masterpiece, with private, 1.25 acre, professionally landscaped grounds. Some of the special features included are: Williamsville Schools- Transit Middle and East H.S.9 ft ceilings on 1st, 2 half baths, central vac, roof-2020, 2 furnaces & air approx. 5 yrs, generator, soft water system, special effect outside lighting, 3 sided brick exterior, Brazilian cherry flrs, surround sound, & expandable 2nd flr unfinished room over garage, could be 5th room or 2nd suite. You will love the 24×18 gourmet white kitchen w/granite counters, stainless appliances, double ovens, & 5 burner Thermador gas cooktop. Great side door entrance leads to large laundry rm, & built-in ironing board-All appliances are included!!!!














































