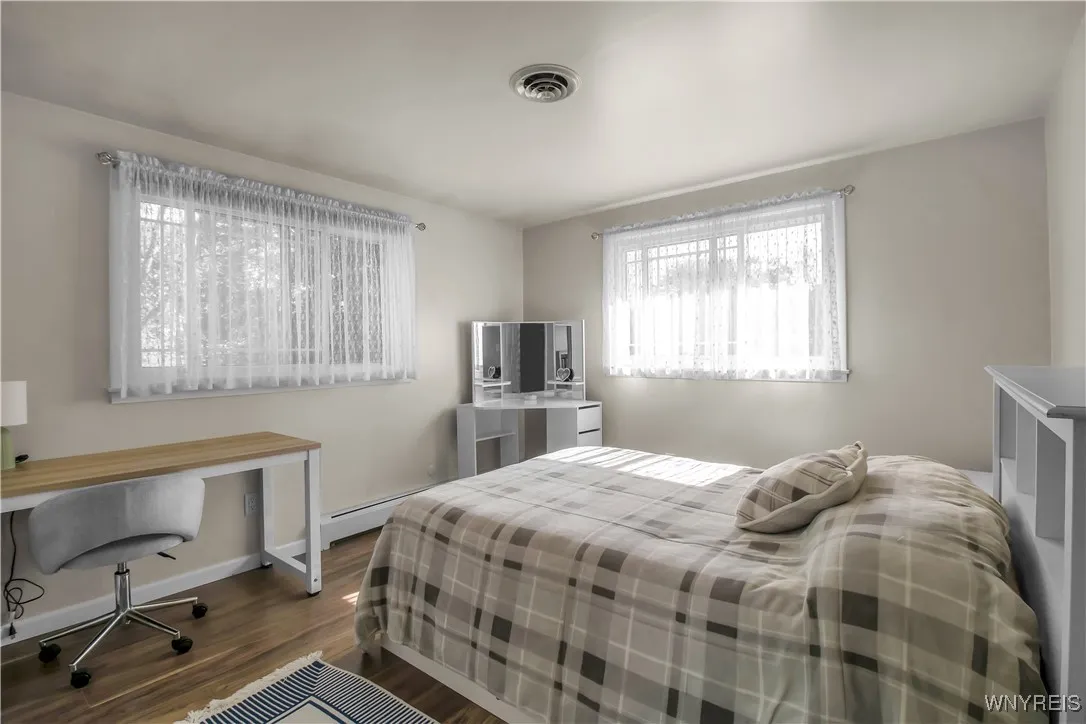Price $425,000
82 Cherrywood Drive, Amherst, New York 14221, Amherst, New York 14221
- Bedrooms : 4
- Bathrooms : 2
- Square Footage : 2,296 Sqft
- Visits : 1 in 2 days
Welcome to this beautifully maintained 4-bedroom, 2.5-bath home located in the highly desirable Williamsville Central School District.
Step into a bright, airy living room with soaring vaulted ceilings that create a sense of openness and elegance. The formal dining room is perfect for hosting, while the updated kitchen—complete with all appliances—offers both style and functionality.
The cozy family room features a gas fireplace and opens to a covered, enclosed patio, making it the ideal spot to relax or entertain. From there, enjoy access to a spacious, private backyard—perfect for gatherings or quiet afternoons outdoors.
Upstairs, the primary suite boasts two closets and an updated ensuite bath. Three additional bedrooms offer generous closet space and share a sleek, modern full bathroom.
Additional highlights include a convenient first-floor half bath, a two-car attached garage, and plenty of room to live and grow.
A perfect blend of comfort, space, and location—this home truly has it all. Delayed negotiation until Wednesday, June 18t at noon.





































