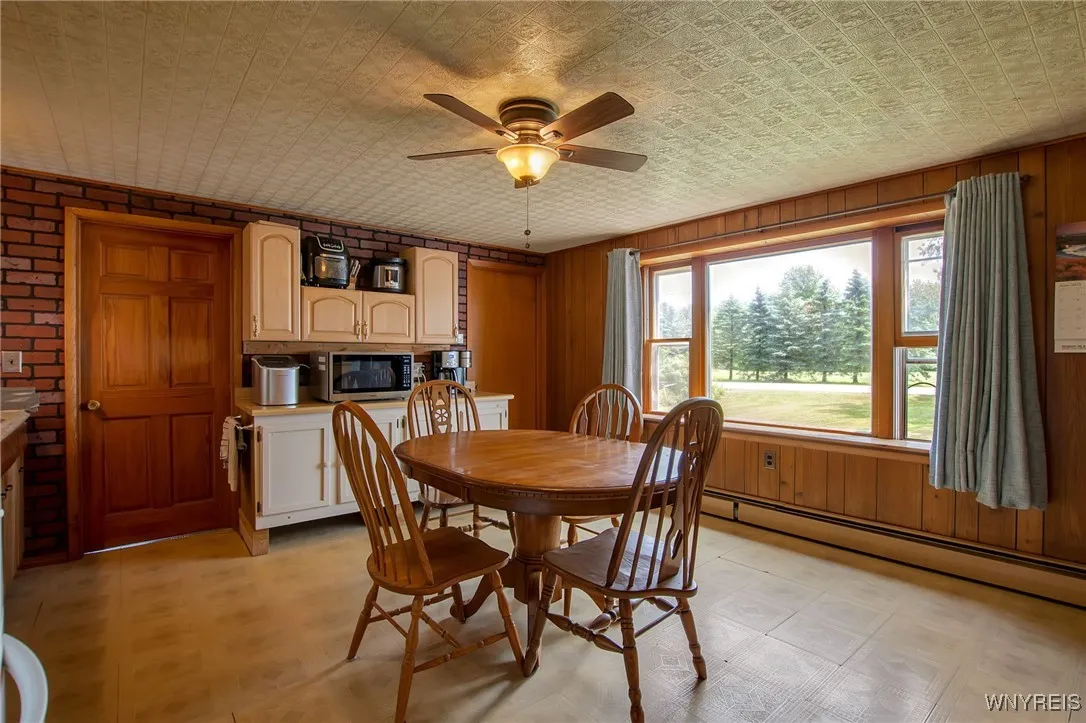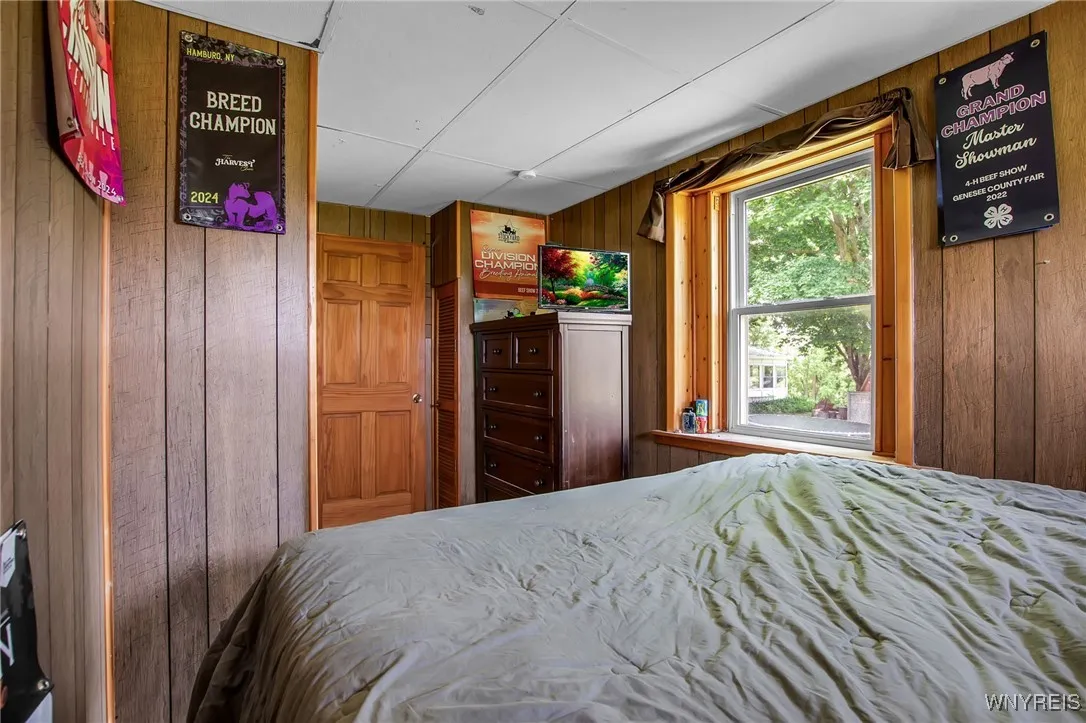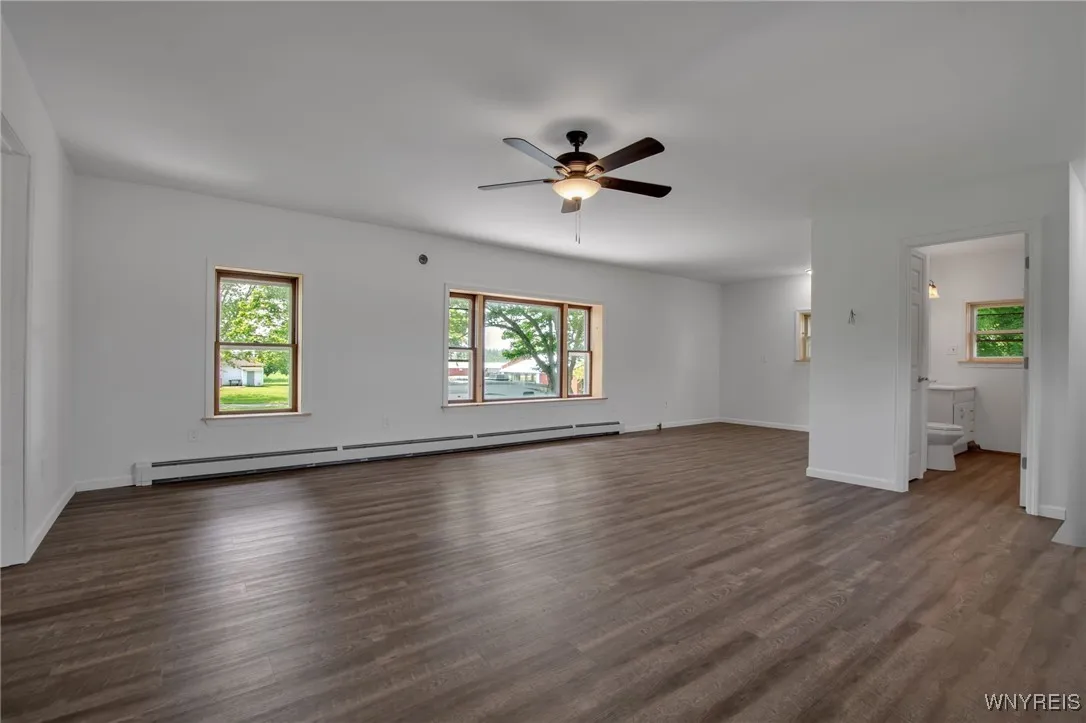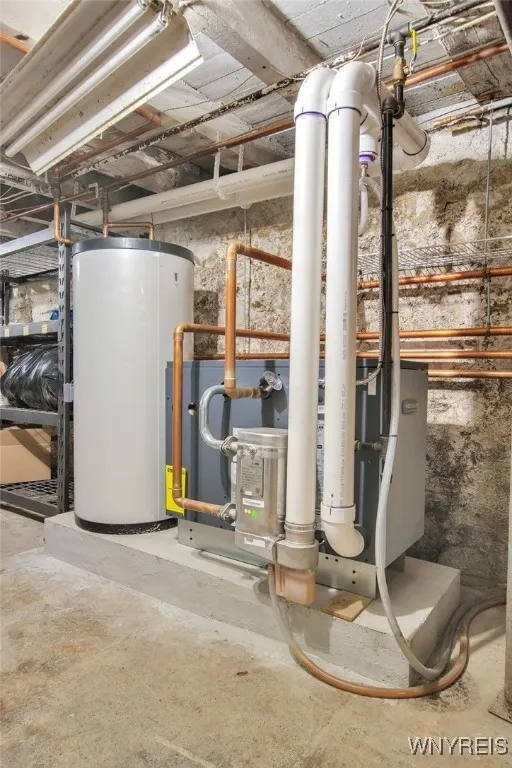Price $299,900
296 Four Rod Road, Alden, New York 14004, Alden, New York 14004
- Bedrooms : 4
- Bathrooms : 2
- Square Footage : 2,423 Sqft
- Visits : 6 in 15 days
Welcome to this beautifully maintained farmhouse nestled on just under an acre, surrounded by scenic farm pastures in the peaceful Town of Alden. With its versatile layout, this home offers the option to live as a spacious 4-bedroom, 2-bath single-family residence, or divide into two separate 2-bedroom, 1-bath living spaces—ideal for multi-generational living, an in-law setup, or potential rental income.
The lower level features two bedrooms and 2 bonus rooms that can used as office or an additional storage space with an eat in kitchen area and good sized living space to relax in after long days of work.
The upper level features a newly finished apartment-like space and a fully plumbed area ready for a second kitchen if desired. Whether you’re looking for flexibility or future potential, this setup delivers.
The property includes a large driveway leading to a detached 3-car garage with ample parking. The full basement offers abundant storage and convenient exterior access via Bilco doors. Major mechanical updates include a 2023 high-efficiency boiler with multiple zones—two for the main level and a dedicated zone for the upstairs—as well as a new hot water tank (2023).
Don’t miss this unique opportunity to enjoy country charm with modern functionality.

















































