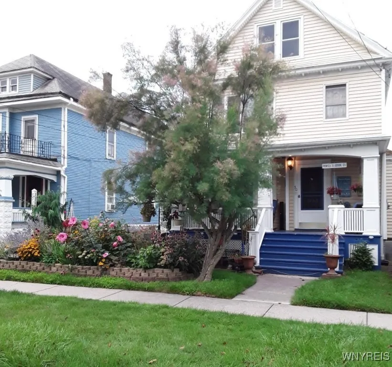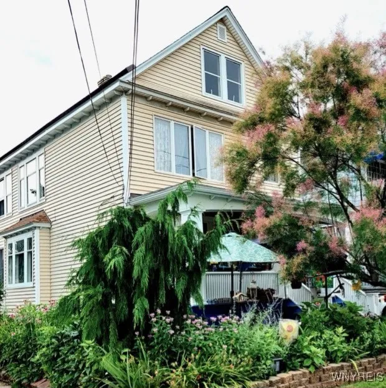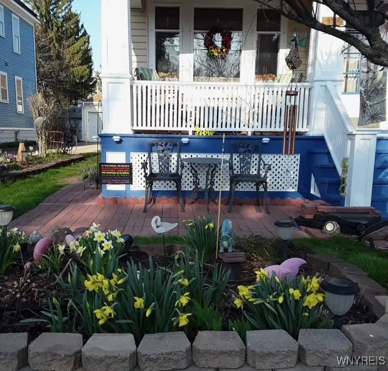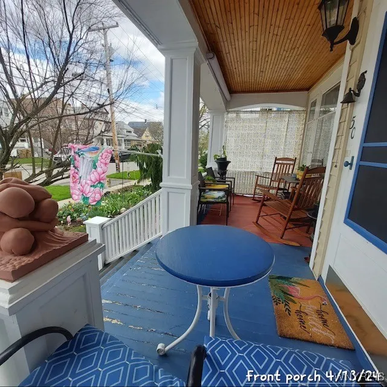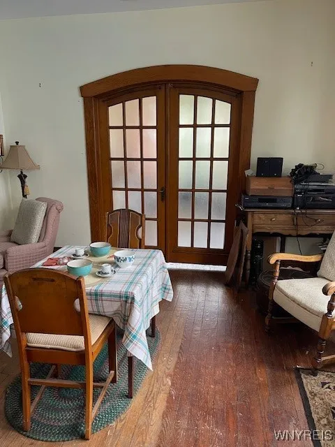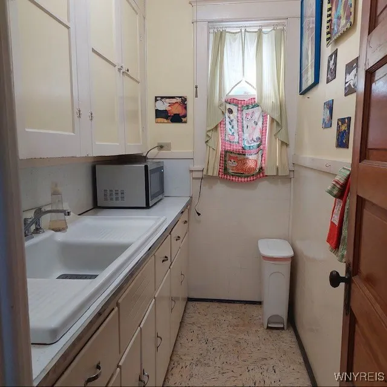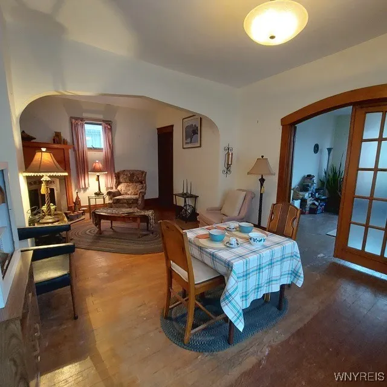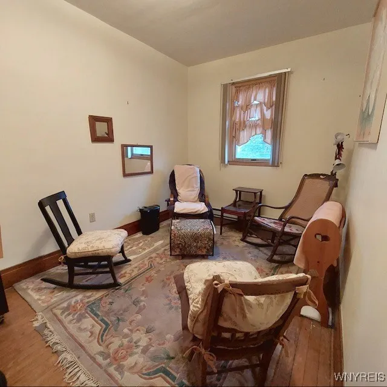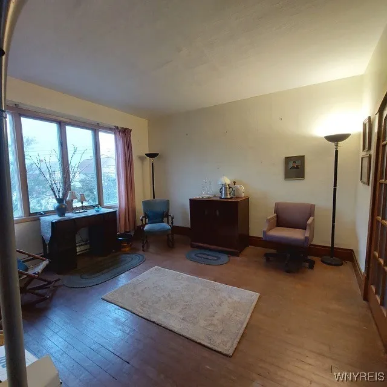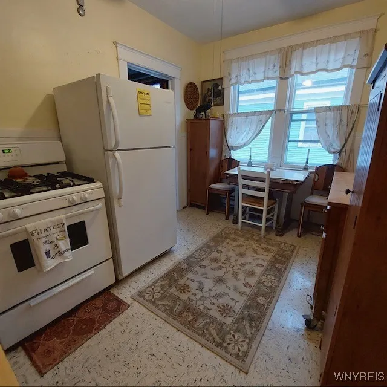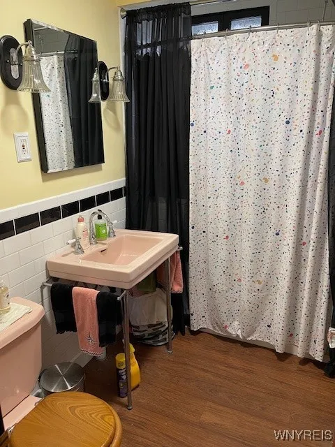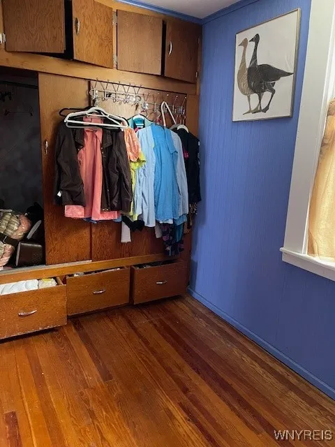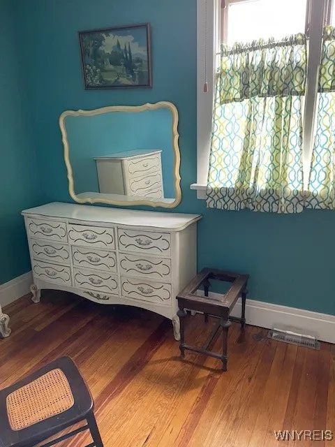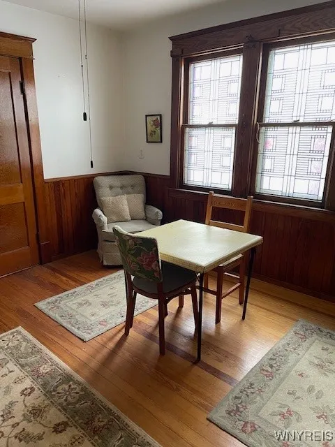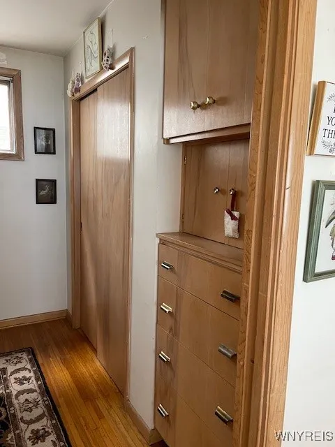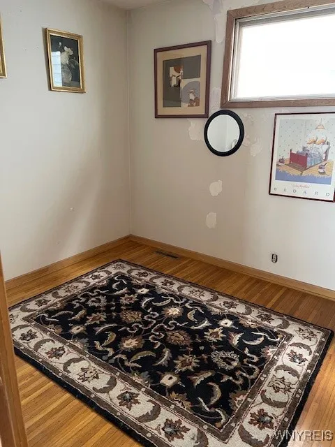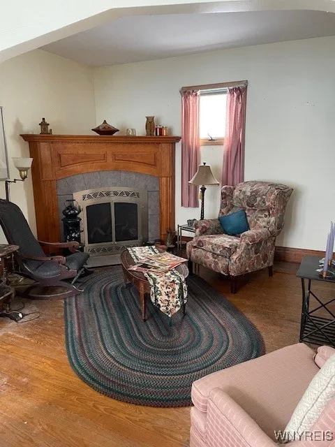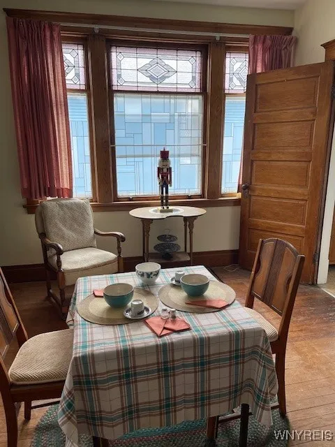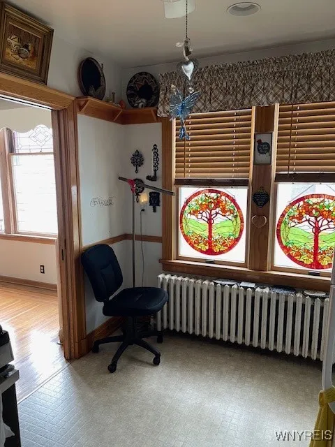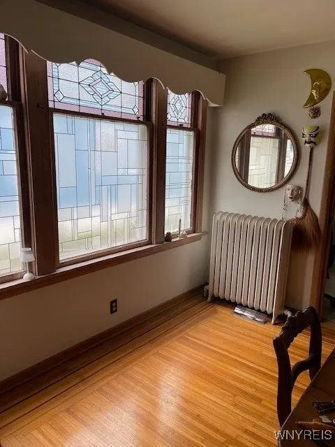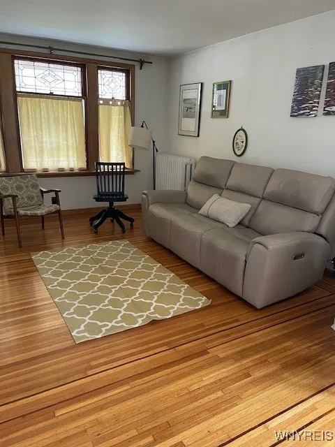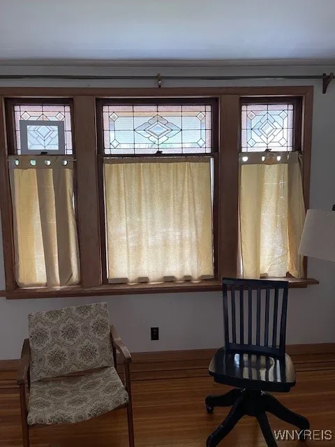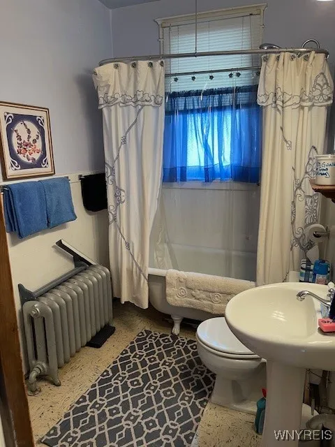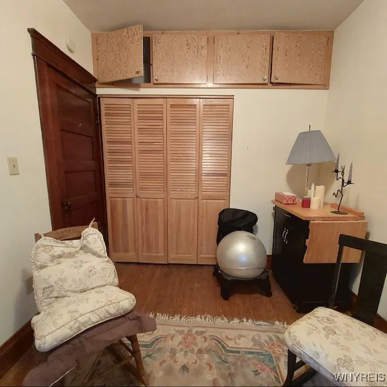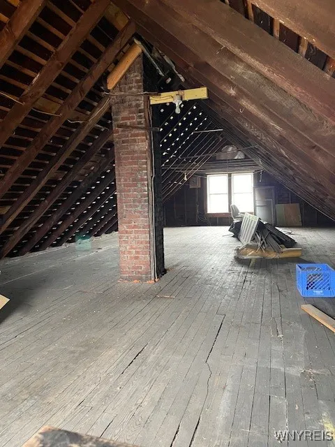Price $249,900
50 Gualbert Avenue, Cheektowaga, New York 14211, Cheektowaga, New York 14211
- Bedrooms : 4
- Bathrooms : 3
- Square Footage : 2,234 Sqft
- Visits : 4 in 51 days
Surround yourself in beautiful perennial gardens once you make 50 Gualbert Avenue your new home!
There are endless possibilities in this large double including possible in law set up, plenty of parking and 2.5 detached garage. Hardwood floors through out,(some inlay) lead glass windows, natural woodwork, glass block windows,built in pocket doors and plenty of storage space! (2 separate attics) Updates: Roof tear off 09/2023, HE furnace (approximately 10 years) tankless hot water -2022 (one water bill-one meter for upstairs one meter for total 1st floor unit,new chimney(2024), Gutters around perimeter of basement, french drain to sewer line. AC (2022) 1st floor and back unit. The 2nd floor unit has direct vent fireplace and electric baseboard heat. Only one working chimney (unit 1) in dining room vented to boiler. Both units offer a Butler’s pantry (8×3) Upper unit (garbage disposal) Compost bin ( at side door ) included in sale.Rangehood/1st floor unit….too much to mention.Esy to show.

