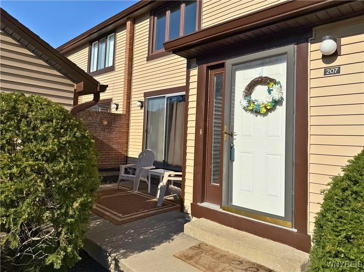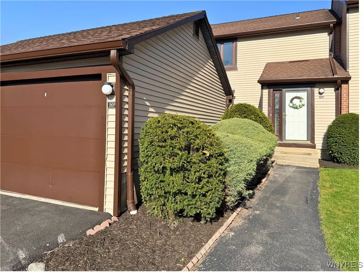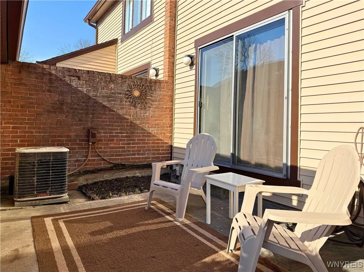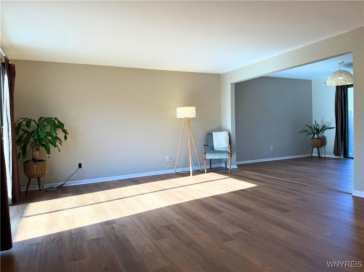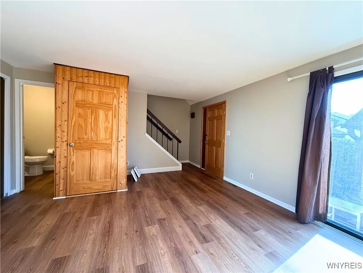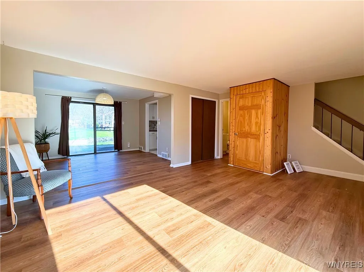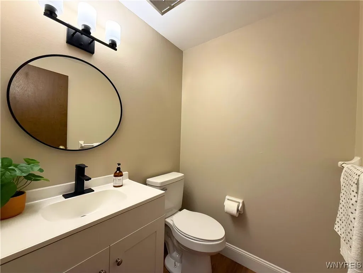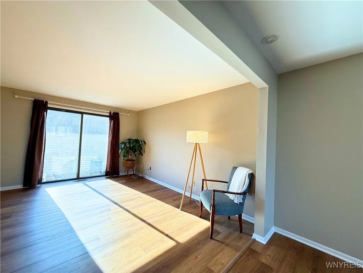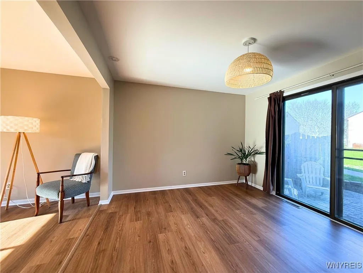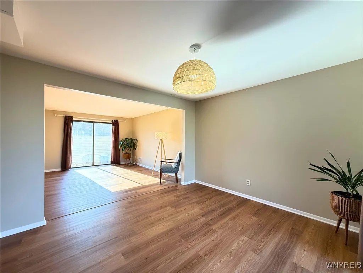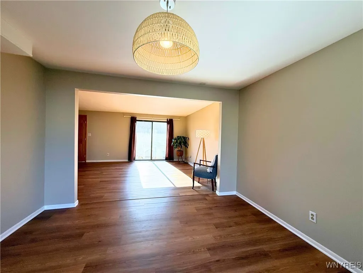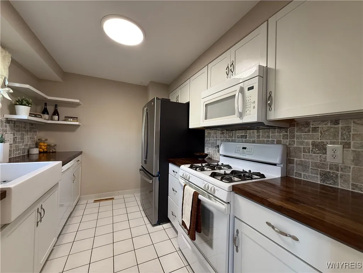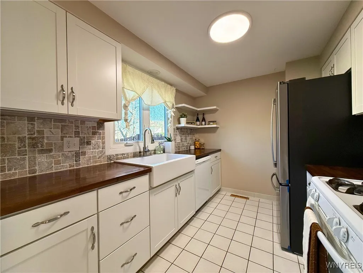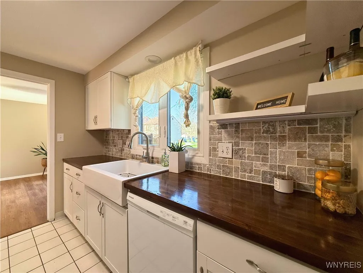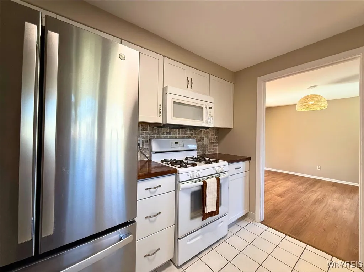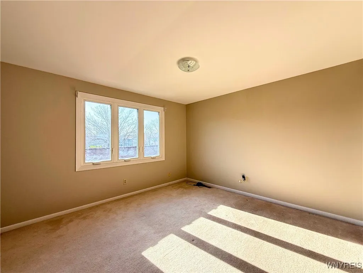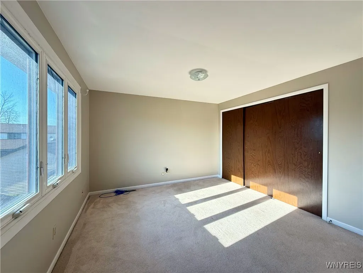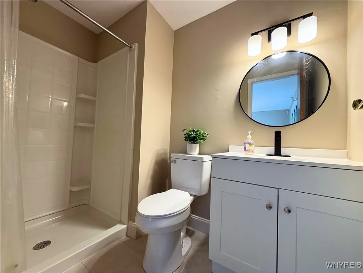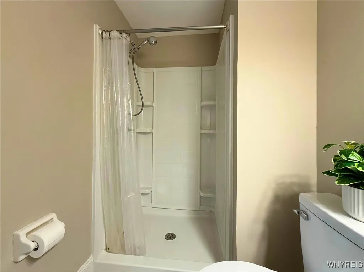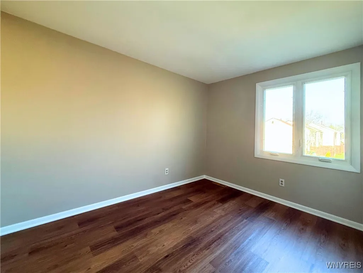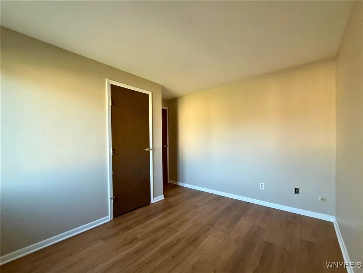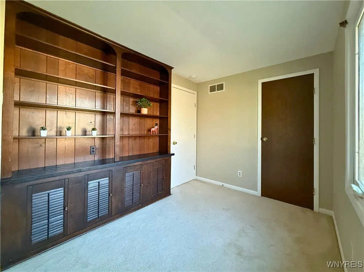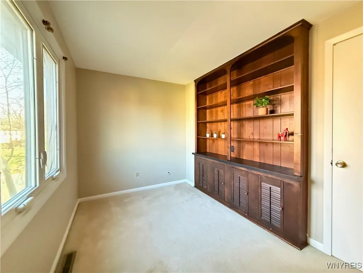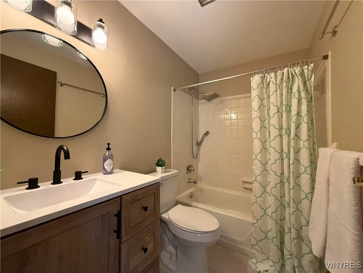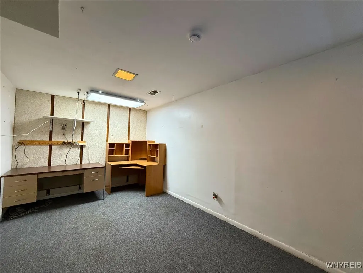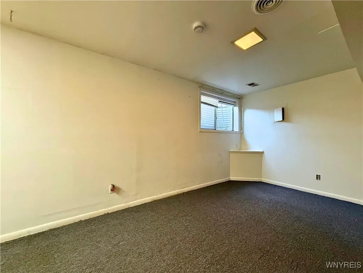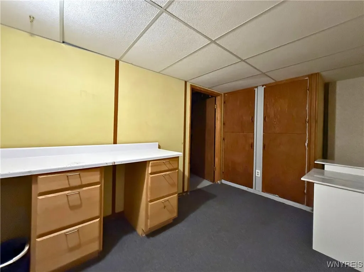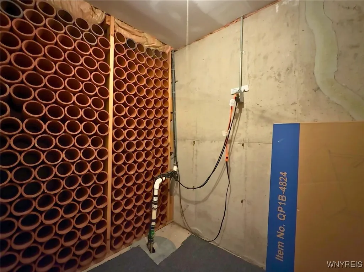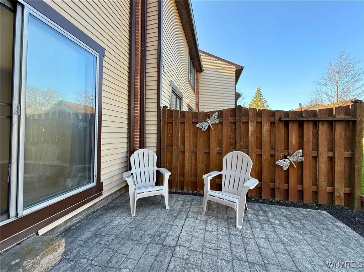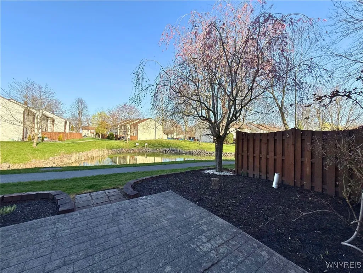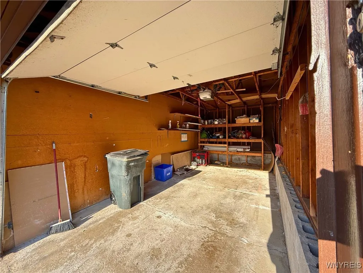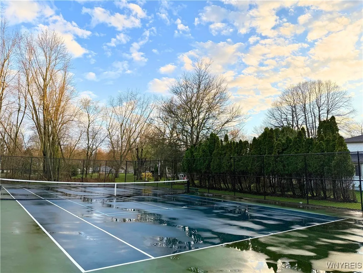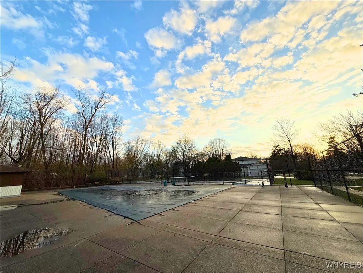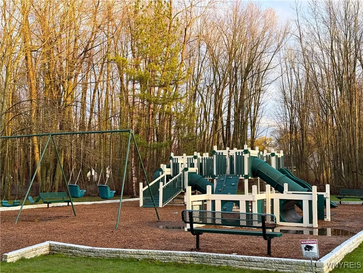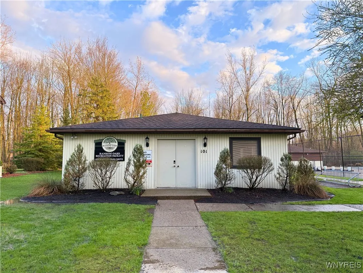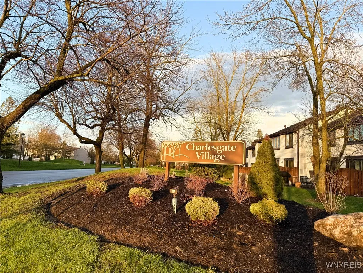Price $285,000
207 Charlesgate Circle, Amherst, New York 14051, Amherst, New York 14051
- Bedrooms : 3
- Bathrooms : 2
- Square Footage : 1,247 Sqft
- Visits : 7 in 51 days
Modern Living in a Prime Location with a community! This beautifully updated 3 bedroom, 2.5 bath townhouse is the perfect blend of comfort, convenience, and community—ideal for people seeking a low-maintenance lifestyle. Located in the highly sought-after Williamsville School District, this home features newly renovated bathrooms, brand-new luxury vinyl flooring, and fresh paint in every room. Recent updates include kitchen, replacement windows throughout, and a new stainless steel refrigerator. The finished basement includes a fourth bedroom with an egress window—perfect for guests, a home office, or a private retreat.
Enjoy serene pond views right from your backyard patio, with direct access to walking trails. The Ransom Oaks community offers a vibrant lifestyle with access to swimming pools, tennis courts, and playgrounds. HOA includes lawn care, snow removal, water, roofing, siding, and more—giving you more time to enjoy what matters most. Don’t miss this move-in-ready gem!

