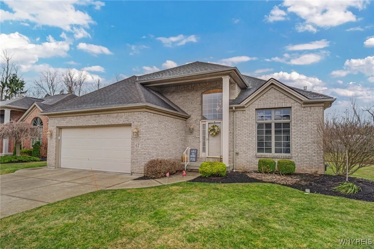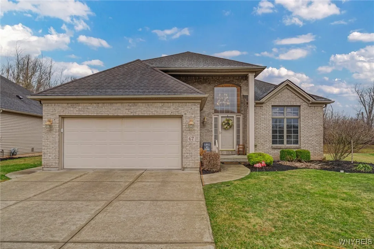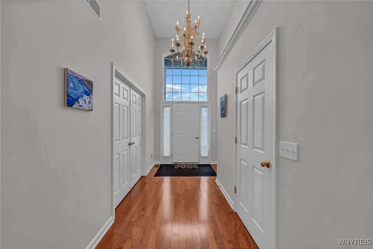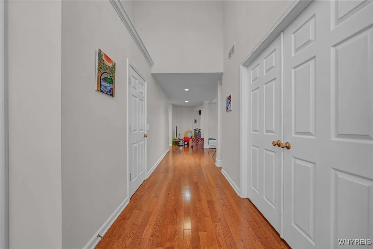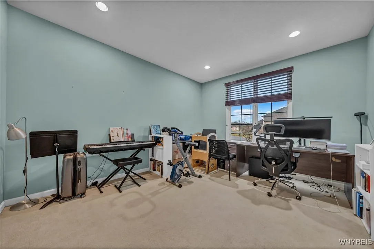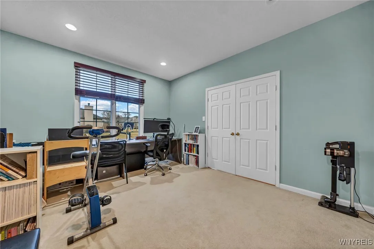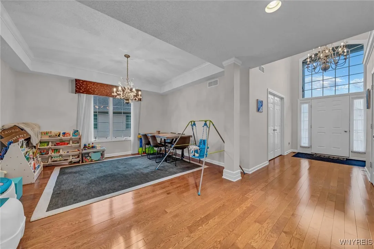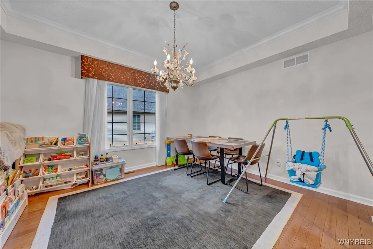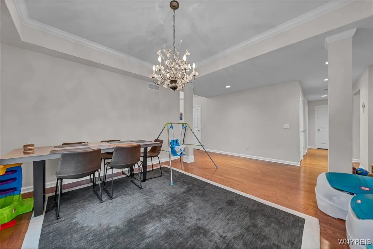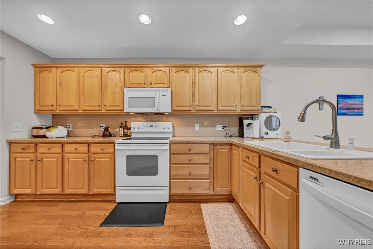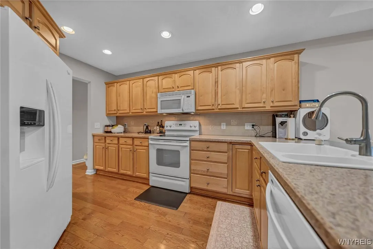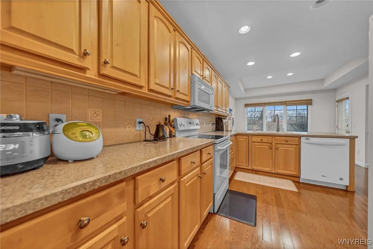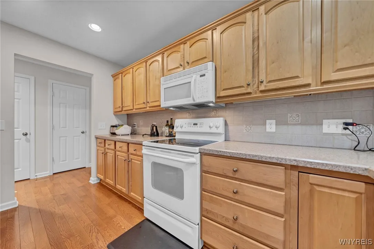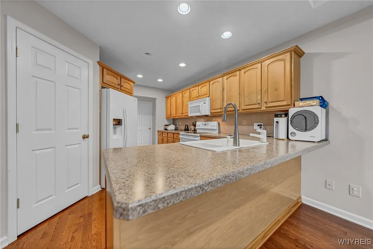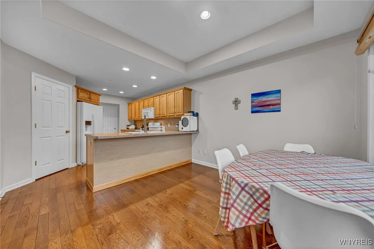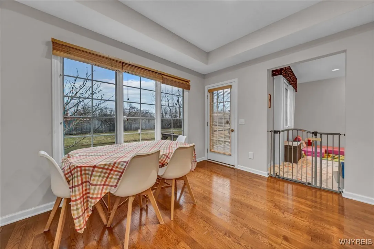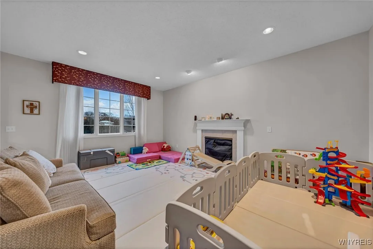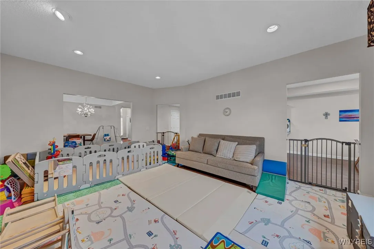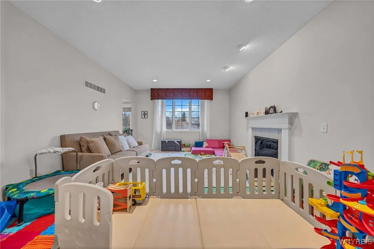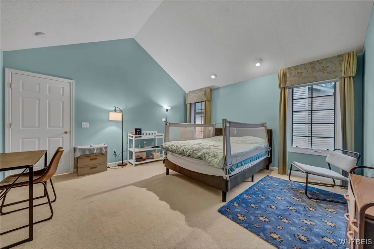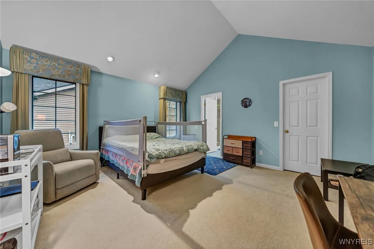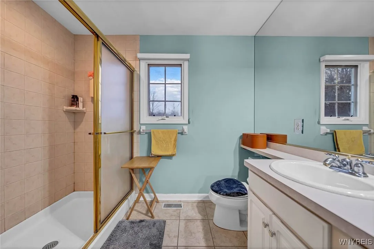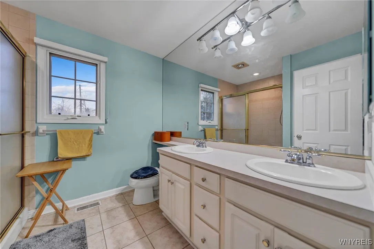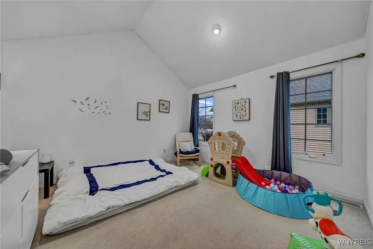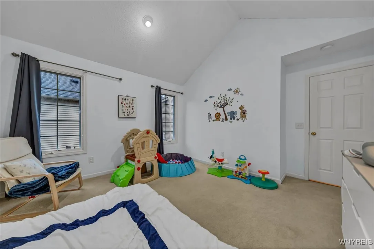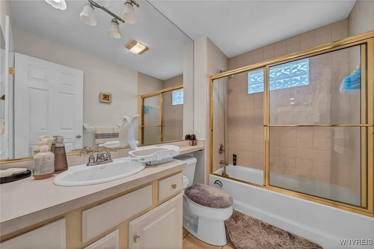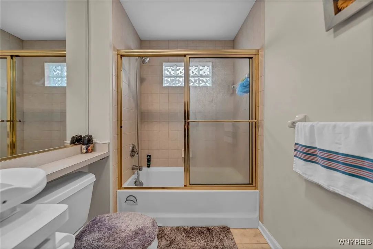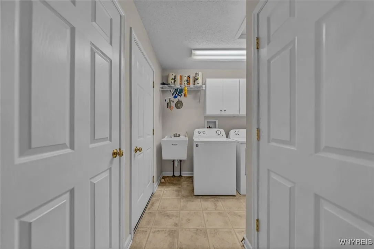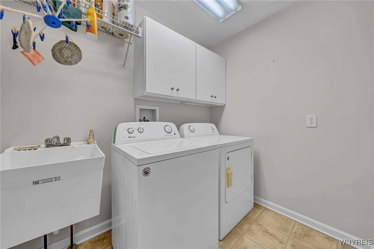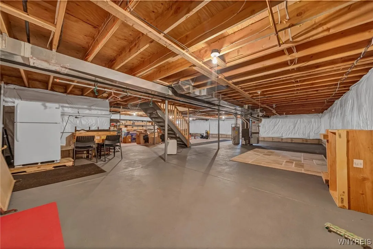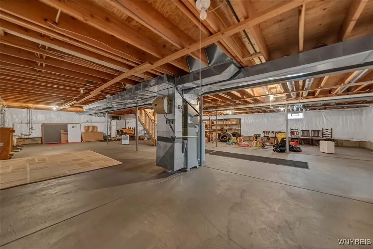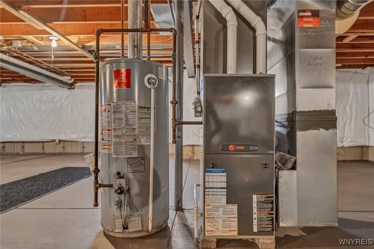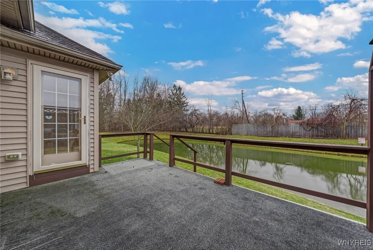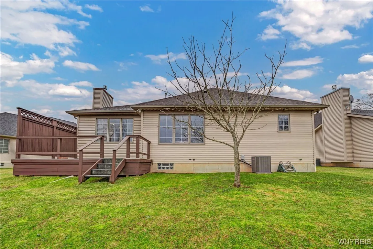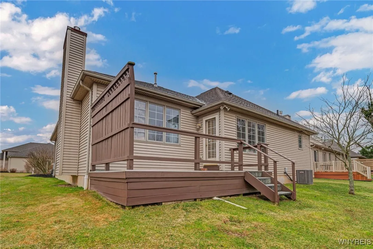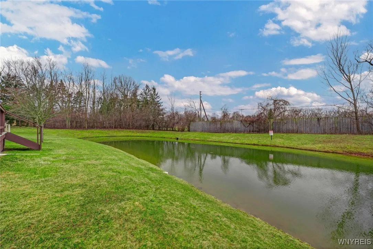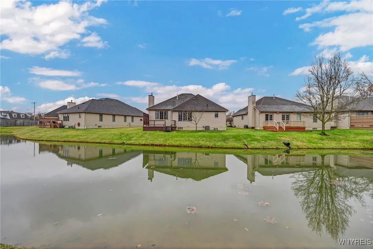Price $495,000
67 Mapleton Drive, Amherst, New York 14221, Amherst, New York 14221
- Bedrooms : 2
- Bathrooms : 2
- Square Footage : 1,896 Sqft
- Visits : 8 in 52 days
Great patio ranch in demand Forest Creek Estates in Williamsville! Enjoy a bright 2-story foyer with hardwood floors, a sunlit kitchen with ample cabinetry, a large pantry, and an eat-in area overlooking the yard. Relax by the gas fireplace in the spacious living room, entertain in the formal dining room, or unwind in the cozy den/office. The primary suite offers a walk-in closet and ensuite bath with double sinks, a step-in shower, and a linen closet. The second bedroom features a walk-in closet and an adjacent full bath. Step onto the back deck to take in serene pond views. This home boasts vaulted ceilings, first-floor laundry, central air (2021), generous storage, a backup sump pump, inground sprinklers, vinyl siding, a full basement, and a 2-car attached garage. Prime location with easy access to conveniences. Low HOA covers water, landscaping & snow removal! Also listed as a Single Family; see ML#: B1594252

